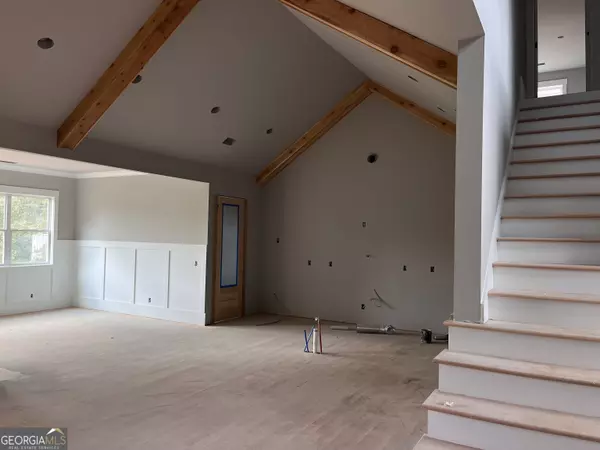Bought with Blair Brown • Coldwell Banker Upchurch Rlty.
$850,000
$850,000
For more information regarding the value of a property, please contact us for a free consultation.
4 Beds
3.5 Baths
2,970 SqFt
SOLD DATE : 12/08/2023
Key Details
Sold Price $850,000
Property Type Other Types
Sub Type Single Family Residence
Listing Status Sold
Purchase Type For Sale
Square Footage 2,970 sqft
Price per Sqft $286
Subdivision Traditions Of Braselton
MLS Listing ID 10202648
Sold Date 12/08/23
Style Craftsman,Ranch,Traditional
Bedrooms 4
Full Baths 3
Half Baths 1
Construction Status New Construction
HOA Fees $1,000
HOA Y/N Yes
Year Built 2023
Annual Tax Amount $535
Tax Year 2022
Lot Size 0.390 Acres
Property Description
Accepting Backup Offers - This exquisite Traditions of Braselton, New Construction home will take your breath away inside and out! Enjoy the remarkable view of the 3rd Fairway and endless treescape from your private covered back deck! Walk to the putting green from your level backyard just outside the full, unfinished basement with limitless options to expand! Perfect yard for future pool and terrace-level entertaining. Stunning details inside include Cedar Beams throughout the Vaulted Living Room and Kitchen, Built-in Storage Benches beneath Rough-Sewn Cedar Shelves flank either side of your Chevron Fireplace Surround that spans to the ceiling! 8' doors throughout the main level include a Custom, Frosted "Pantry" door and a modern Barn Door to the laundry room. The gorgeous views and board & batten feature wall draw you into the Owner's suite on the main floor. The calming hues carry into the en suite with a separate soaking tub, oversized tiled shower with frameless glass enclosure, double vanities, walk-in closet, and direct access to the laundry room. 2 additional bedrooms each with walk-in closets, a Secondary bathroom with Subway Tiled Walls, a Powder Room, Mud Room w/ Storage cubbies, and breathtaking views from the dining area round out the main floor. Upstairs you'll find a large bonus room, easy-access walk-in storage closet, PLUS an additional private suite with bedroom, another walk-in closet, and 3rd full bathroom. Call to schedule your private viewing and get ready to start the new year in your new home!
Location
State GA
County Jackson
Rooms
Basement Bath/Stubbed, Daylight, Exterior Entry, Full, Interior Entry, Unfinished
Main Level Bedrooms 3
Interior
Interior Features Beamed Ceilings, Double Vanity, High Ceilings, Master On Main Level, Pulldown Attic Stairs, Separate Shower, Soaking Tub, Split Bedroom Plan, Tile Bath, Two Story Foyer, Vaulted Ceiling(s), Walk-In Closet(s)
Heating Central, Electric, Forced Air
Cooling Ceiling Fan(s), Central Air, Electric
Flooring Carpet, Hardwood, Tile
Fireplaces Number 1
Fireplaces Type Family Room
Exterior
Exterior Feature Sprinkler System
Parking Features Attached, Garage, Garage Door Opener, Kitchen Level
Garage Spaces 2.0
Community Features Clubhouse, Fitness Center, Golf, Park, Playground, Pool, Street Lights, Tennis Court(s)
Utilities Available Cable Available, Electricity Available, Phone Available, Sewer Available, Underground Utilities, Water Available
Waterfront Description No Dock Or Boathouse
Roof Type Composition
Building
Story One, One and One Half
Foundation Block
Sewer Public Sewer
Level or Stories One, One and One Half
Structure Type Sprinkler System
Construction Status New Construction
Schools
Elementary Schools Gum Springs
Middle Schools West Jackson
High Schools Jackson County
Others
Financing Other
Read Less Info
Want to know what your home might be worth? Contact us for a FREE valuation!

Our team is ready to help you sell your home for the highest possible price ASAP

© 2025 Georgia Multiple Listing Service. All Rights Reserved.
"My job is to find and attract mastery-based agents to the office, protect the culture, and make sure everyone is happy! "
noreplyritzbergrealty@gmail.com
400 Galleria Pkwy SE, Atlanta, GA, 30339, United States






