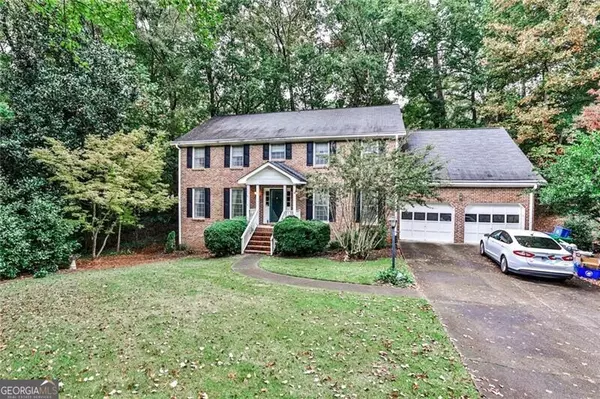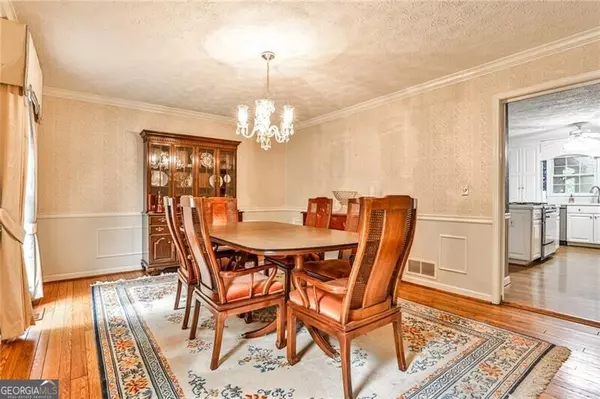$685,000
$775,000
11.6%For more information regarding the value of a property, please contact us for a free consultation.
4 Beds
3 Baths
3,112 SqFt
SOLD DATE : 12/14/2023
Key Details
Sold Price $685,000
Property Type Other Types
Sub Type Unimproved Land
Listing Status Sold
Purchase Type For Sale
Square Footage 3,112 sqft
Price per Sqft $220
Subdivision Cambridge Park
MLS Listing ID 10216999
Sold Date 12/14/23
Style Brick 4 Side,Colonial
Bedrooms 4
Full Baths 2
Half Baths 2
HOA Y/N Yes
Originating Board Georgia MLS 2
Year Built 1978
Annual Tax Amount $1,318
Tax Year 2022
Lot Size 0.500 Acres
Acres 0.5
Lot Dimensions 21780
Property Description
A wonderful opportunity to get into one of Brookhaven's most high demand areas, Cambridge Park. This 4-sided brick home sits on a 1/2 acre lot on a quiet cul-de-sac. An attached two-car garage on the main level offers easy access to the main level. The main level features a dining room, formal living room, a family room with built-in bookshelves and a built-in wet bar, a large kitchen with a breakfast area, a 1/2 bath and a screened in porch off the kitchen that is very private and overlooks the large back yard. The second level features 4 bedrooms and 2 full baths. The primary bedroom also has a bonus room space that could be used as an office, a nursery or a work out room. There is also a very large "mostly" finished basement and an additional half bath. Boasting an incredible location near Silver Lake and Brittany, this home has been well cared for by the same owners for 45 years. This home is part of the optional Brittany Club core membership area with new clubhouse, pool, tennis, Silver lake. All of the amenities of Blackburn Park and restaurants are an easy walk with Murphy Candler close by too. Easy access to major highways, hospitals, shopping and both public and private schools.
Location
State GA
County Dekalb
Rooms
Basement Finished Bath, Bath/Stubbed, Concrete, Daylight, Exterior Entry, Finished
Dining Room Separate Room
Interior
Interior Features Bookcases, Wet Bar
Heating Central
Cooling Central Air
Flooring Carpet, Hardwood
Fireplaces Number 1
Fireplace Yes
Appliance Dishwasher, Microwave, Refrigerator
Laundry Upper Level
Exterior
Parking Features Attached, Garage
Garage Spaces 4.0
Community Features Clubhouse, Pool, Walk To Schools, Near Shopping
Utilities Available Cable Available, Electricity Available, Natural Gas Available, Phone Available, Sewer Available, Water Available
View Y/N Yes
View City
Roof Type Composition
Total Parking Spaces 4
Garage Yes
Private Pool No
Building
Lot Description Cul-De-Sac
Faces From Ashford Dunwoody, take Johnson Ferry to left on Waddeston Way, then right on Cambridge Ct.
Sewer Public Sewer
Water Public
Structure Type Other
New Construction No
Schools
Elementary Schools Montgomery
Middle Schools Chamblee
High Schools Chamblee
Others
HOA Fee Include Other
Tax ID 18 302 01 150
Special Listing Condition Resale
Read Less Info
Want to know what your home might be worth? Contact us for a FREE valuation!

Our team is ready to help you sell your home for the highest possible price ASAP

© 2025 Georgia Multiple Listing Service. All Rights Reserved.
"My job is to find and attract mastery-based agents to the office, protect the culture, and make sure everyone is happy! "
noreplyritzbergrealty@gmail.com
400 Galleria Pkwy SE, Atlanta, GA, 30339, United States






