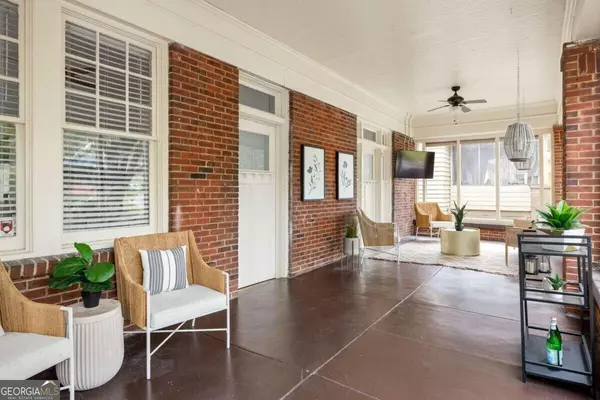Bought with Tiffany Spencer • Engel & Völkers North GA Mtns.
$565,000
$575,000
1.7%For more information regarding the value of a property, please contact us for a free consultation.
4 Beds
3 Baths
2,250 SqFt
SOLD DATE : 12/01/2023
Key Details
Sold Price $565,000
Property Type Other Types
Sub Type Single Family Residence
Listing Status Sold
Purchase Type For Sale
Square Footage 2,250 sqft
Price per Sqft $251
Subdivision Adair Park
MLS Listing ID 10217026
Sold Date 12/01/23
Style Brick 4 Side,Craftsman
Bedrooms 4
Full Baths 3
Construction Status Resale
HOA Y/N No
Year Built 1920
Annual Tax Amount $1,775
Tax Year 2022
Lot Size 10,062 Sqft
Property Description
OFFERING 3.99% 30YR FIXED INTEREST RATE - Saving you over $1300 per month (limited time only). This 4-sided brick craftsman style home offers an impressive 4 bedrooms, 3 bathrooms, and tons of living space. More than just an entryway, the full-width, four seasons front porch sunroom, with 3 walls of all windows, is the essence of an outdoor living room and truly expands the already impressive square footage of this home as it serves as another living/dining area. Stunning oversized windows flood this home with natural light, while original hardwood floors add warmth and comfort. This home provides all of the craftsman vibes with itCOs 10ft ceilings, original trim, brick fireplace and original interior doors. Enjoy the open, yet separate-spaces floorplan first in the front living room with original brick fireplace. Seamlessly transition through the open floor plan through the french doors leading you into the separate dining space that is spacious enough to fit a 12+ person dining table. The bar seating opens to the kitchen, where two-toned white uppers and wood base cabinets offer captivating contrast along with stainless steel appliances and white subway tile backsplash. You have two wonderful options for a primary bedroom - a full suite on the upper floor spanning an impressive 440 sq ft space, or a more centrally located primary suite on the main floor with a walk-in closet. If you prefer the second option, the upstairs space can become a versatile space perfect for an office, additional living room, gym, bedroom or playroom for kids or a quiet reading nook for adults Co the options are endless. And don't forget even more space with an additional 440 sq ft of semi-unfinished basement The 33' x 14' back deck allows for even more living/dining space and serves as a vantage point that overlooks a charming backyard that will completely surprise you and make you forget you are in the city. Double staircases lead down from the deck to a conversation area with thoughtful landscaping, and a meandering path guides you to the firepit complete with built-in seating. String up some lights to create a magical oasis for evening gatherings under the stars. At only 0.3 miles away from the Beltline, you can bike or walk within minutes to your favorite restaurants and breweries at Lee + White, enjoy gelato at the Food Hall or rock climb at Overlook rock climbing gym. With its growing developments in the area, you can be the first to check out Murphy Crossing which is currently in beginning development phase but which will be an amazing addition to the area as plans call for a variety of retail and commercial uses, and abundant open space, all adjacent to the BeltLine. This home is walkable to Marta, 4 houses away from Adair Park, minutes to Mercedes Benz Stadium, downtown Atlanta, Midtown and Atlanta Hartsfield Jackson Airport giving you true in-town living
Location
State GA
County Fulton
Rooms
Basement Crawl Space, Interior Entry, Partial
Main Level Bedrooms 3
Interior
Interior Features Walk-In Closet(s), Master On Main Level
Heating Central
Cooling Ceiling Fan(s), Central Air
Flooring Hardwood
Fireplaces Number 1
Exterior
Parking Features Attached, Carport
Garage Spaces 4.0
Fence Fenced, Back Yard
Community Features Park, Playground, Sidewalks, Street Lights, Tennis Court(s), Walk To Public Transit, Walk To Schools
Utilities Available Cable Available, Electricity Available, Sewer Available, Water Available
Waterfront Description No Dock Or Boathouse
Roof Type Other
Building
Story Two
Foundation Block, Pillar/Post/Pier
Sewer Public Sewer
Level or Stories Two
Construction Status Resale
Schools
Elementary Schools Gideons
Middle Schools Sylvan Hills
High Schools Carver
Others
Financing Conventional
Read Less Info
Want to know what your home might be worth? Contact us for a FREE valuation!

Our team is ready to help you sell your home for the highest possible price ASAP

© 2024 Georgia Multiple Listing Service. All Rights Reserved.
"My job is to find and attract mastery-based agents to the office, protect the culture, and make sure everyone is happy! "
noreplyritzbergrealty@gmail.com
400 Galleria Pkwy SE, Atlanta, GA, 30339, United States






