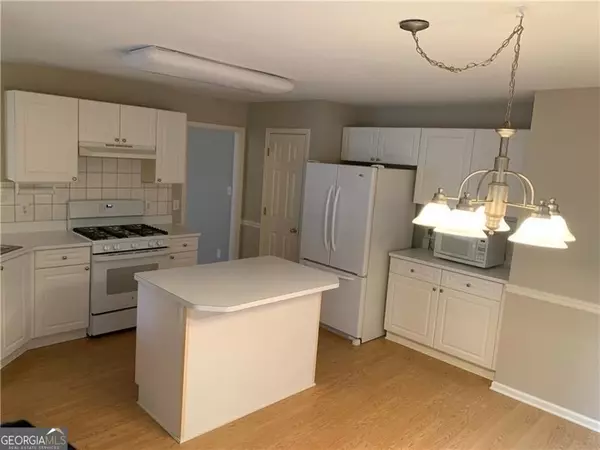$422,940
$399,000
6.0%For more information regarding the value of a property, please contact us for a free consultation.
4 Beds
3 Baths
8,319 Sqft Lot
SOLD DATE : 12/14/2023
Key Details
Sold Price $422,940
Property Type Other Types
Sub Type Single Family Residence
Listing Status Sold
Purchase Type For Sale
Subdivision Chapel Hills
MLS Listing ID 10213376
Sold Date 12/14/23
Style Ranch
Bedrooms 4
Full Baths 3
HOA Fees $600
HOA Y/N Yes
Originating Board Georgia MLS 2
Year Built 1996
Annual Tax Amount $2,005
Tax Year 2022
Lot Size 8,319 Sqft
Acres 0.191
Lot Dimensions 8319.96
Property Description
Fantastic ranch home with a fully finished basement in the prestigious Chapel Hills Country Club! The attentive owner has impeccably cared for the residence, recently updating the main level with new carpet and paint. The home boasts an inviting open floor plan with a spacious kitchen overlooking the family room. Appliances, including a refrigerator and washer/dryer, are included, making for a hassle-free move-in. The terrace level is mostly finished, featuring a pool table and the potential to be transformed into an in-law suite, complete with ample space for a kitchen, a generously sized bedroom, and a bathroom. Additionally, the basement houses an impressive workshop, perfect for woodworking enthusiasts. Abundant storage space is available in the basement, and a vast attic accessible from the garage provides even more storage options. Situated in a tranquil section of Chapel Hills on a cul-de-sac street, this home is conveniently located near tennis courts, a pool, and a park. Don't miss the opportunity to make this meticulously maintained property your new home!
Location
State GA
County Douglas
Rooms
Basement Finished Bath, Interior Entry, Exterior Entry, Finished, Full
Interior
Interior Features Walk-In Closet(s), Master On Main Level, Split Bedroom Plan
Heating Natural Gas, Central, Forced Air, Zoned
Cooling Ceiling Fan(s), Central Air, Zoned
Flooring Hardwood, Carpet
Fireplaces Number 1
Fireplaces Type Family Room, Gas Log
Fireplace Yes
Appliance Gas Water Heater, Dryer, Washer, Dishwasher, Disposal, Microwave, Refrigerator
Laundry In Hall
Exterior
Parking Features Garage Door Opener, Garage, Kitchen Level
Community Features Golf, Lake, Park, Playground, Pool, Street Lights, Tennis Court(s), Walk To Schools, Near Shopping
Utilities Available Cable Available, Electricity Available, High Speed Internet, Natural Gas Available, Phone Available, Sewer Available, Water Available
Waterfront Description No Dock Or Boathouse
View Y/N No
Roof Type Other
Garage Yes
Private Pool No
Building
Lot Description Cul-De-Sac, Private
Faces GPS WORKS
Sewer Public Sewer
Water Public
Structure Type Stone,Stucco
New Construction No
Schools
Elementary Schools Chapel Hill
Middle Schools Chapel Hill
High Schools Chapel Hill
Others
HOA Fee Include Swimming,Tennis
Tax ID 00460150100
Acceptable Financing Cash, Conventional, FHA, VA Loan
Listing Terms Cash, Conventional, FHA, VA Loan
Special Listing Condition Resale
Read Less Info
Want to know what your home might be worth? Contact us for a FREE valuation!

Our team is ready to help you sell your home for the highest possible price ASAP

© 2025 Georgia Multiple Listing Service. All Rights Reserved.
"My job is to find and attract mastery-based agents to the office, protect the culture, and make sure everyone is happy! "
noreplyritzbergrealty@gmail.com
400 Galleria Pkwy SE, Atlanta, GA, 30339, United States






