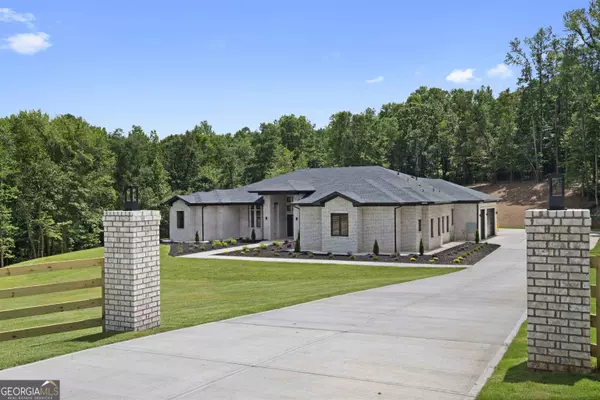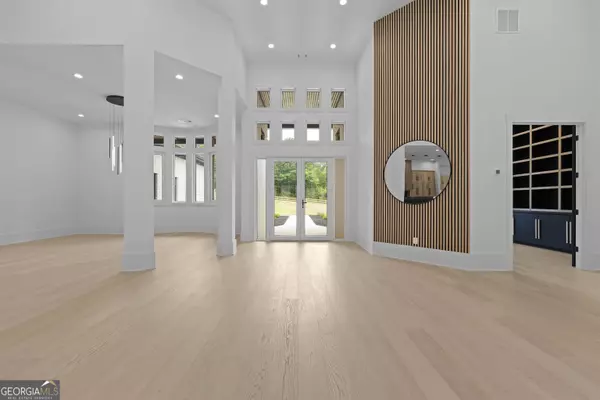Bought with Mary Catherine Kiep • Virtual Properties Realty .Net
$1,550,000
$1,599,000
3.1%For more information regarding the value of a property, please contact us for a free consultation.
6 Beds
4.5 Baths
5,600 SqFt
SOLD DATE : 12/22/2023
Key Details
Sold Price $1,550,000
Property Type Other Types
Sub Type Single Family Residence
Listing Status Sold
Purchase Type For Sale
Square Footage 5,600 sqft
Price per Sqft $276
MLS Listing ID 20160510
Sold Date 12/22/23
Style Contemporary,Ranch,Traditional
Bedrooms 6
Full Baths 4
Half Baths 1
Construction Status New Construction
HOA Y/N No
Year Built 2023
Annual Tax Amount $2,238
Tax Year 2022
Lot Size 2.450 Acres
Property Description
Welcome to a residence of unparalleled elegance and modern sophistication. This exquisite 6-bedroom, 4.5-bath traditional ranch-style home offers a harmonious blend of high-end design elements in a setting of supreme privacy, nestled within a tree-lined gated lot. This well-conceived layout maximizes functionality and privacy by situating the owner's suite on the left side of the home and placing the secondary rooms on the opposite side. Towards the rear of the residence past the kitchen and great room, awaits a thoughtfully designed in-law suite, complete with two walk-in closets, an en-suite bathroom, and seamless access to the backyard. Upon entering through the grand 12-foot front doors, the open floor plan bathes the interior in natural light, creating an immediate sense of warmth and spaciousness. The great room, adorned with a 2-story wall of bay windows, exudes an air of elegance. To the right, a generous dining area awaits, perfect for hosting gatherings, while on the left, a stylish home office with custom shelving provides both functionality and visual appeal. Throughout the home, eye-catching slat wood panel accent walls and striking light fixtures contribute to a sophisticated ambiance. The well-appointed kitchen boasts white oak cabinetry, a captivating black waterfall quartz island, and sleek countertops and backsplash. A slat panel vent hood above the gas range adds a contemporary touch. Adjacent to the kitchen, the breakfast nook and family room feature an impressive fireplace and oversized accordion doors, seamlessly connecting indoor and outdoor living spaces within the expansive backyard. Additional highlights include a convenient mudroom and laundry room with ample storage and a sink, simplifying daily chores. The Owner's Suite is a true masterpiece, blending high design with comfort, featuring a coffee bar area, a cozy fireplace, two custom closets, a luxurious bathroom with a spacious walk-in shower featuring double shower heads and a stunning black standalone tub. This remarkable property includes two tankless water heaters, with one dedicated solely to the Owner's Suite. Each secondary bedroom is generously sized, ensuring comfort for all residents. The guest suites provide privacy and spaciousness, and each bathroom in the home features its own unique design, mirroring the rich white and black aesthetic. Situated less than 10 minutes away from essential amenities, restaurants, and attractions like Little Mulberry Park and Chateau Elan, this home effortlessly combines luxury and convenience. Within a short 15-minute drive to The Mall of Georgia and residing in a top-tier school system, including Hebron Christian Academy, this property is an ideal choice for families seeking quality education. Don't miss the chance to own this stunning property that seamlessly marries timeless ranch-style charm with sleek, modern design elements. Collaborate with our preferred lender, Toshia Parrish of Assertive Mortgage, and our recommended closing attorney, The Hawes Law Firm LLC, to avail yourself of a $10,000 incentive towards your closing costs. Elevate your living experience at this unparalleled residence – where timeless allure meets contemporary luxury.
Location
State GA
County Barrow
Rooms
Basement None
Main Level Bedrooms 6
Interior
Interior Features Bookcases, High Ceilings, Double Vanity, Soaking Tub, Separate Shower, Walk-In Closet(s)
Heating Electric, Central
Cooling Central Air
Flooring Hardwood, Other
Fireplaces Number 2
Fireplaces Type Family Room, Factory Built
Exterior
Parking Features Attached, Garage Door Opener, Garage, Side/Rear Entrance
Fence Front Yard
Community Features None
Utilities Available Cable Available, Electricity Available, Phone Available, Sewer Available, Water Available
Roof Type Composition
Building
Story One
Foundation Slab
Sewer Septic Tank
Level or Stories One
Construction Status New Construction
Schools
Elementary Schools Bramlett
Middle Schools Russell
High Schools Winder Barrow
Others
Financing FHA
Read Less Info
Want to know what your home might be worth? Contact us for a FREE valuation!

Our team is ready to help you sell your home for the highest possible price ASAP

© 2025 Georgia Multiple Listing Service. All Rights Reserved.
"My job is to find and attract mastery-based agents to the office, protect the culture, and make sure everyone is happy! "
noreplyritzbergrealty@gmail.com
400 Galleria Pkwy SE, Atlanta, GA, 30339, United States






