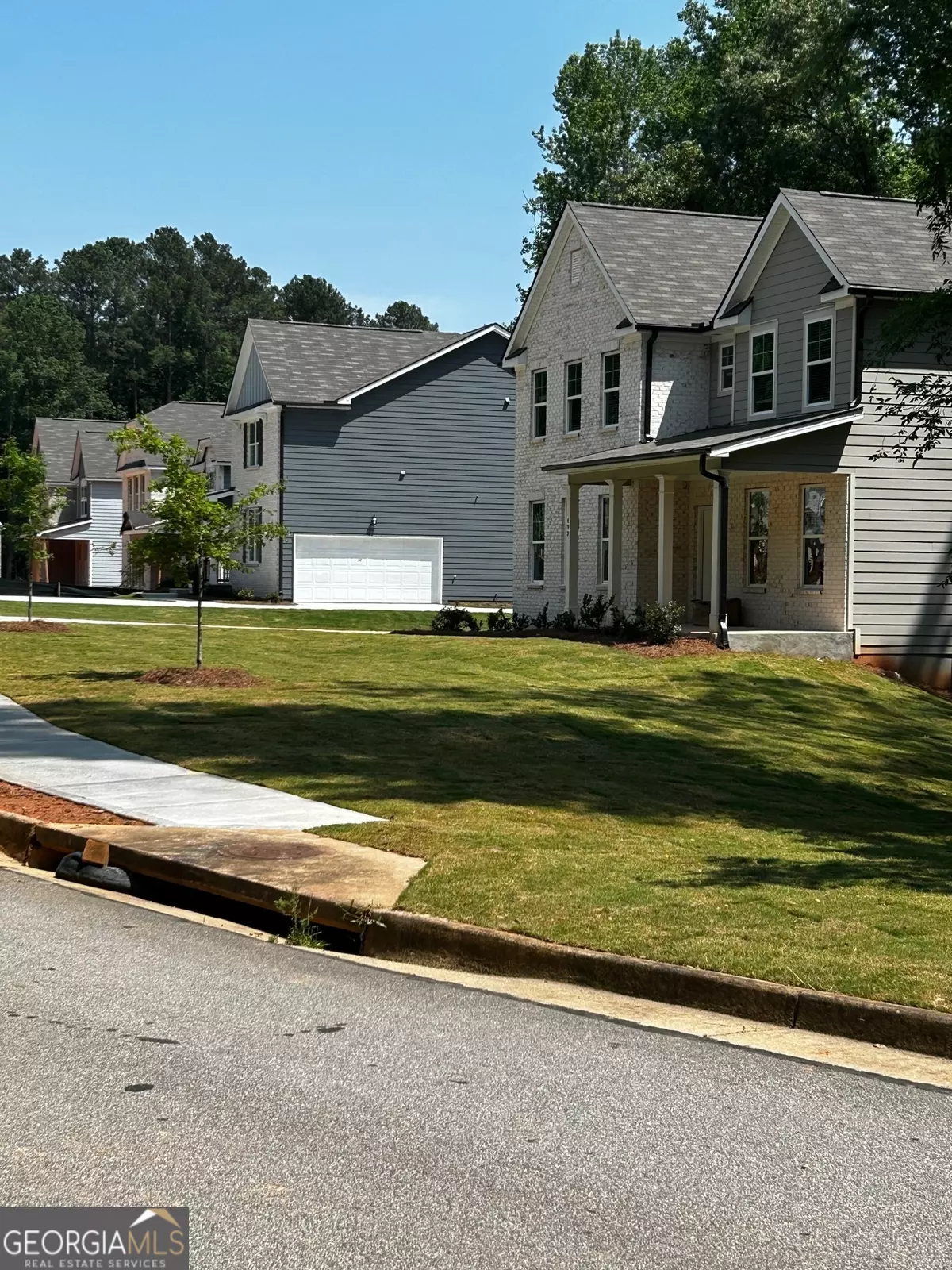$449,990
$449,990
For more information regarding the value of a property, please contact us for a free consultation.
4 Beds
2.5 Baths
2,506 SqFt
SOLD DATE : 12/08/2023
Key Details
Sold Price $449,990
Property Type Other Types
Sub Type Single Family Residence
Listing Status Sold
Purchase Type For Sale
Square Footage 2,506 sqft
Price per Sqft $179
Subdivision Broadlands
MLS Listing ID 10166945
Sold Date 12/08/23
Style Brick Front,Traditional
Bedrooms 4
Full Baths 2
Half Baths 1
HOA Fees $525
HOA Y/N Yes
Originating Board Georgia MLS 2
Year Built 2023
Annual Tax Amount $10
Tax Year 2021
Lot Size 0.305 Acres
Acres 0.305
Lot Dimensions 13285.8
Property Description
Discover the beauty of the Clifton B floor plan in a peaceful cul-de-sac setting. This inviting home features 4 bedrooms, 2.5 baths, and a side entry garage. The well-designed layout offers a seamless flow between living, dining, and kitchen areas. The chef's kitchen boasts modern appliances and abundant counter space. Retreat to the spacious master suite with a walk-in closet and luxurious en-suite bath. Enjoy outdoor living in the private backyard. Conveniently located near schools, parks, and shopping. Experience the comfort and elegance of the Clifton B floor plan in this sought-after neighborhood.
Location
State GA
County Fulton
Rooms
Basement None
Dining Room Dining Rm/Living Rm Combo, Separate Room
Interior
Interior Features High Ceilings, Double Vanity, Walk-In Closet(s)
Heating Electric, Forced Air
Cooling Ceiling Fan(s), Central Air
Flooring Carpet, Laminate
Fireplace No
Appliance Electric Water Heater, Washer, Dishwasher, Disposal, Microwave
Laundry Upper Level
Exterior
Exterior Feature Other
Parking Features Garage Door Opener, Garage
Garage Spaces 2.0
Community Features Sidewalks, Street Lights, Near Public Transport
Utilities Available Underground Utilities, Cable Available, Electricity Available, Phone Available, Water Available
Waterfront Description No Dock Or Boathouse
View Y/N No
Roof Type Tile
Total Parking Spaces 2
Garage Yes
Private Pool No
Building
Lot Description Level, Private
Faces Take I-285 E/W to GA-54 N/Jonesboro Rd SE in Atlanta. Take exit 55 from I-285 E/W. Continue 1.7 miles on GA-54 N/Jonesboro Rd SE to your destination GPS 3152 Jonesboro Rd SE, Atlanta, GA 30354
Foundation Slab
Sewer Public Sewer
Water Public
Structure Type Concrete,Other
New Construction Yes
Schools
Elementary Schools Humphries
Middle Schools Long
High Schools South Atlanta
Others
HOA Fee Include Maintenance Grounds,Reserve Fund
Tax ID 14 0035 LL 155 31
Security Features Carbon Monoxide Detector(s),Smoke Detector(s)
Acceptable Financing Cash, Conventional, FHA, VA Loan
Listing Terms Cash, Conventional, FHA, VA Loan
Special Listing Condition New Construction
Read Less Info
Want to know what your home might be worth? Contact us for a FREE valuation!

Our team is ready to help you sell your home for the highest possible price ASAP

© 2025 Georgia Multiple Listing Service. All Rights Reserved.
"My job is to find and attract mastery-based agents to the office, protect the culture, and make sure everyone is happy! "
noreplyritzbergrealty@gmail.com
400 Galleria Pkwy SE, Atlanta, GA, 30339, United States



