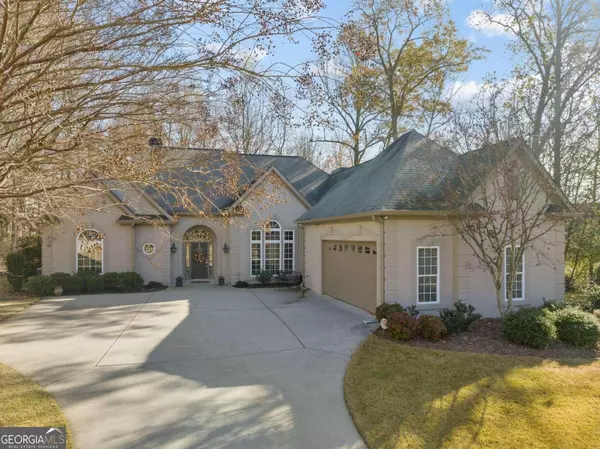Bought with Carlos Benitez • Atlanta Communities
$600,000
$579,000
3.6%For more information regarding the value of a property, please contact us for a free consultation.
3 Beds
3.5 Baths
3,042 SqFt
SOLD DATE : 01/04/2024
Key Details
Sold Price $600,000
Property Type Other Types
Sub Type Single Family Residence
Listing Status Sold
Purchase Type For Sale
Square Footage 3,042 sqft
Price per Sqft $197
Subdivision Eagles Ridge
MLS Listing ID 10230242
Sold Date 01/04/24
Style Ranch,Traditional
Bedrooms 3
Full Baths 3
Half Baths 1
Construction Status Resale
HOA Fees $800
HOA Y/N Yes
Year Built 2003
Annual Tax Amount $1,683
Tax Year 2022
Lot Size 0.430 Acres
Property Description
This charming home is an absolute must-see, featuring a variety of custom upgrades and design elements that are sure to impress. Upon entering, you'll be greeted by a spacious foyer and dining room with trey ceilings and picture molding, as well as a beautiful living room complete with a vaulted ceiling, gas log fireplace, built-ins, and a picturesque view through the french doors. To your left of the foyer, there is a convenient half bath available for guests. The oversized master suite, filled with natural light, features a trey ceiling, sitting area, and access to the covered porch. The spacious master bath includes a soaking tub, double vanities, glass-enclosed tile shower, and a separate water closet. The large master closet has custom shelving and TWO windows. On the other side of the home, the kitchen has a soaring vaulted ceiling, a large center island with gas cooktop, granite counters, under-cabinet and above cabinet lighting, stainless steel appliances, and pull-out shelving in most lower cabinets. The oversized pantry has custom wood shelving. And there is a lovely eat in area in front of the windows. The keeping room boasts a second gas log fireplace and built-ins, and light-filled open concept space that is perfect for hosting guests. There are two additional bedrooms on the main level both of which include private ensuite bathrooms and custom shelving in the closets. A beautiful iron and wood staircase leads you up to another light filled, nice-sized fourth bedroom/bonus room with a closet. The home has a spacious mud room/laundry room with utility sink and cabinets, that leads to the two-car garage with a storage room. Relax on the columned covered back porch, featuring a vaulted tongue and groove ceiling, two ceiling fans, and recessed lighting. Enjoy the serenity of the beautiful surroundings while grilling and having dinner on the deck. The property has mature hardwood trees, zoysia grass, great landscaping, and a zoned irrigation system. Nestled on a quiet cul-de-sac in a community with sidewalks, streetlights, a clubhouse, swimming pool, and tennis courts. This home has been meticulously updated and upgraded, ensuring that you can move in with peace of mind. With hard coat stucco, 30 year architectural shingles, R-60 insulation, crown molding, custom plantation shutters, hardwood floors, instant hot water at kitchen and master bath, new carpet in bedrooms, newer HVAC units, new exterior paint, termite bond, septic pumped in 2020, AT&T fiber optic internet, this home ticks all the boxes. Come and see for yourself and make it your new home. Close to schools, shopping and restaurants. Minutes from Mall of Georgia and easy access to both I85 and I985.
Location
State GA
County Gwinnett
Rooms
Basement None
Main Level Bedrooms 3
Interior
Interior Features Bookcases, Tray Ceiling(s), Vaulted Ceiling(s), High Ceilings, Double Vanity, Soaking Tub, Pulldown Attic Stairs, Separate Shower, Tile Bath, Walk-In Closet(s), Master On Main Level, Split Bedroom Plan
Heating Natural Gas
Cooling Ceiling Fan(s), Central Air
Flooring Hardwood, Tile, Carpet
Fireplaces Number 2
Fireplaces Type Family Room, Living Room, Gas Log
Exterior
Parking Features Attached, Garage Door Opener, Garage, Side/Rear Entrance
Community Features Pool, Sidewalks, Street Lights, Tennis Court(s)
Utilities Available Underground Utilities, Cable Available, Electricity Available, High Speed Internet, Natural Gas Available, Water Available
Roof Type Composition
Building
Story One
Foundation Slab
Sewer Septic Tank
Level or Stories One
Construction Status Resale
Schools
Elementary Schools Harmony
Middle Schools Glenn C Jones
High Schools Seckinger
Others
Financing Conventional
Special Listing Condition Agent/Seller Relationship
Read Less Info
Want to know what your home might be worth? Contact us for a FREE valuation!

Our team is ready to help you sell your home for the highest possible price ASAP

© 2025 Georgia Multiple Listing Service. All Rights Reserved.
"My job is to find and attract mastery-based agents to the office, protect the culture, and make sure everyone is happy! "
noreplyritzbergrealty@gmail.com
400 Galleria Pkwy SE, Atlanta, GA, 30339, United States






