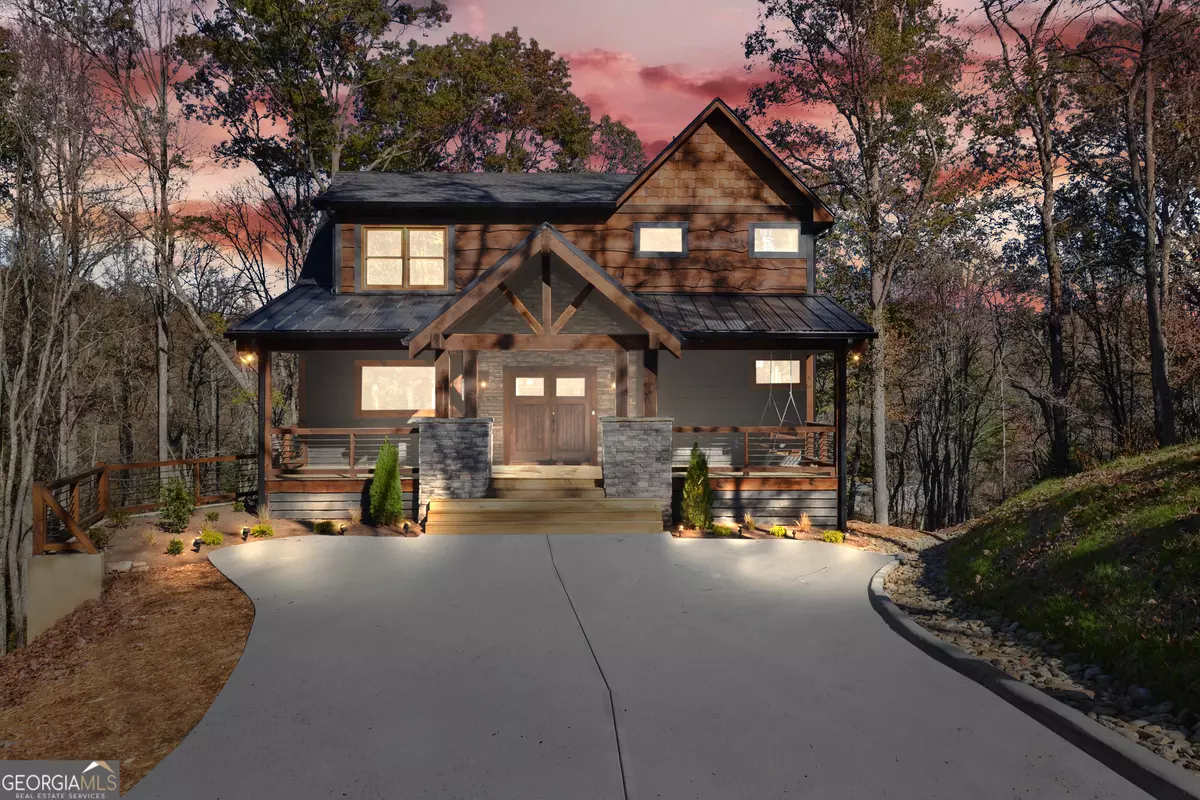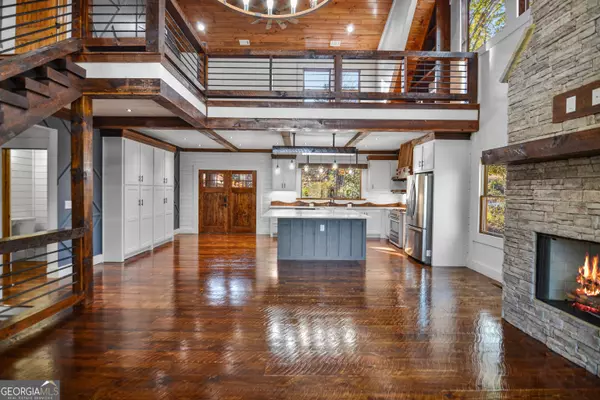Bought with Aurielle Billings • Compass
$865,000
$899,900
3.9%For more information regarding the value of a property, please contact us for a free consultation.
3 Beds
3.5 Baths
3,445 SqFt
SOLD DATE : 01/05/2024
Key Details
Sold Price $865,000
Property Type Other Types
Sub Type Single Family Residence
Listing Status Sold
Purchase Type For Sale
Square Footage 3,445 sqft
Price per Sqft $251
Subdivision Ivy Ridge Estates
MLS Listing ID 10198150
Sold Date 01/05/24
Style Country/Rustic,Craftsman
Bedrooms 3
Full Baths 3
Half Baths 1
Construction Status New Construction
HOA Fees $385
HOA Y/N Yes
Year Built 2023
Annual Tax Amount $1
Tax Year 2023
Lot Size 1.070 Acres
Property Description
Nestled on 1.07-acres featuring 3 bedrooms and 3.5 bathrooms, this one-of-a-kind custom craftsman cabin offers a harmonious blend of rustic charm and modern elegance. With its dimensional accent walls and thoughtfully designed features, this cabin is an embodiment of comfort and luxury. Immerse yourself in the tranquil ambiance created by the open concept layout and vaulted ceilings that bathe the interior in natural light. Each bedroom offers spacious closets, ensuring ample storage for all your needs. The heart of the home resides on the main level, where a spacious kitchen beckons with custom cabinets, quartz countertops, an oversized island, and ample pantry storage. The kitchen effortlessly flows into the living area, highlighted by a stacked stone fireplace that provides warmth and character to the space. Indulge in relaxation in any of the well-appointed bathrooms, all featuring walk-in tiled rain showers. The main-level bathroom takes luxury a step further with a soaking tub, inviting you to unwind after a long day. The second level unveils a large loft area adorned with built-in shelving. A bedroom with a private bathroom and a private deck completes this level. The terrace level is an entertainment haven, boasting a wet bar, a cozy fireplace, and generous living space. The terrace level also features a laundry room, a bedroom, and a full bathroom, ensuring convenience on every level. Outdoor living reaches its peak with covered porches featuring custom-made swings as well as an outdoor fireplace on the main level porch. The exterior landscaping features a rock path that winds its way to a branch-side fire pit, perfect for nights spent under the starlit sky. Don't miss the opportunity to own this meticulously crafted cabin that embodies the art of living well. Make this home yours and experience the magic of rustic luxury in person!
Location
State GA
County Fannin
Rooms
Basement Bath Finished, Finished
Main Level Bedrooms 1
Interior
Interior Features Double Vanity, High Ceilings, Master On Main Level, Separate Shower, Soaking Tub, Tile Bath, Vaulted Ceiling(s), Walk-In Closet(s), Wet Bar
Heating Central
Cooling Central Air
Flooring Hardwood, Other
Fireplaces Number 3
Fireplaces Type Basement, Living Room, Outside
Exterior
Parking Features Kitchen Level
Community Features None
Utilities Available Cable Available, Electricity Available, Propane, Underground Utilities, Water Available
Roof Type Composition,Metal
Building
Story Three Or More
Foundation Slab
Sewer Septic Tank
Level or Stories Three Or More
Construction Status New Construction
Schools
Elementary Schools West Fannin
Middle Schools Fannin County
High Schools Fannin County
Others
Financing Conventional
Read Less Info
Want to know what your home might be worth? Contact us for a FREE valuation!

Our team is ready to help you sell your home for the highest possible price ASAP

© 2024 Georgia Multiple Listing Service. All Rights Reserved.
"My job is to find and attract mastery-based agents to the office, protect the culture, and make sure everyone is happy! "
noreplyritzbergrealty@gmail.com
400 Galleria Pkwy SE, Atlanta, GA, 30339, United States






