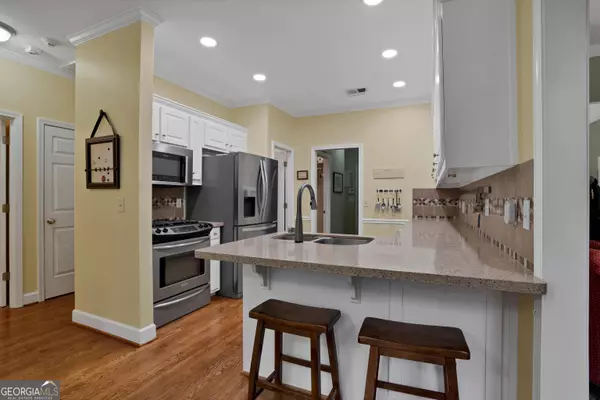$450,000
$450,000
For more information regarding the value of a property, please contact us for a free consultation.
4 Beds
3 Baths
3,614 SqFt
SOLD DATE : 01/16/2024
Key Details
Sold Price $450,000
Property Type Other Types
Sub Type Single Family Residence
Listing Status Sold
Purchase Type For Sale
Square Footage 3,614 sqft
Price per Sqft $124
Subdivision Maple Creek
MLS Listing ID 10226275
Sold Date 01/16/24
Style Brick Front,Ranch
Bedrooms 4
Full Baths 3
HOA Y/N Yes
Originating Board Georgia MLS 2
Year Built 1999
Annual Tax Amount $4,680
Tax Year 2022
Lot Size 0.590 Acres
Acres 0.59
Lot Dimensions 25700.4
Property Description
Move-in ready ranch in excellent condition with full, finished basement. When you tour this home, you'll immediately see that it has been well-taken care of. * Three bedrooms, 2 full baths on the main level. * One full bath and bedroom in the finished basement with the potential for more. Walk-in basement has exterior access. Open dining and living area with high ceilings and fireplace (burns wood or gas logs). Lots of light! Oversized master suite has tray ceilings and spacious sitting room/office/baby room. Updated master bath with granite, tiled shower, and double sinks.. Walk-in closet. Updated kitchen with gas stove, stainless steel appliances, convection oven, new dishwasher, and eat-in space surrounded by windows.. Great pantry. Split bedroom plan with two secondary bedrooms and full bath on the main. Two level deck with built-in fire pit, seating, and hot tub. Large fenced-in back yard. The finished basement space will surprise you with its space! Carpet is 1 year old. Water heater - 2 years. Active pest control service. Great swim community.
Location
State GA
County Walton
Rooms
Basement Finished Bath, Concrete, Interior Entry, Exterior Entry, Finished, Full
Dining Room Separate Room
Interior
Interior Features Bookcases, Tray Ceiling(s), Vaulted Ceiling(s), High Ceilings, Double Vanity, Separate Shower, Tile Bath, Walk-In Closet(s), In-Law Floorplan, Master On Main Level, Split Bedroom Plan
Heating Natural Gas, Central, Forced Air, Heat Pump
Cooling Gas, Ceiling Fan(s), Central Air, Heat Pump
Flooring Hardwood, Tile, Carpet, Laminate
Fireplaces Number 1
Fireplaces Type Other
Fireplace Yes
Appliance Gas Water Heater, Dryer, Washer, Convection Oven, Dishwasher, Microwave, Stainless Steel Appliance(s)
Laundry Other
Exterior
Parking Features Garage
Fence Back Yard, Chain Link, Fenced, Wood
Community Features Pool
Utilities Available High Speed Internet
View Y/N No
Roof Type Other
Garage Yes
Private Pool No
Building
Lot Description Cul-De-Sac, Private, Sloped, City Lot
Faces Pleae use GPS
Sewer Septic Tank
Water Public
Structure Type Brick
New Construction No
Schools
Elementary Schools Loganville
Middle Schools Loganville
High Schools Loganville
Others
HOA Fee Include Other
Tax ID N060F039
Security Features Smoke Detector(s),Security System,Carbon Monoxide Detector(s)
Acceptable Financing Cash, Conventional, FHA
Listing Terms Cash, Conventional, FHA
Special Listing Condition Resale
Read Less Info
Want to know what your home might be worth? Contact us for a FREE valuation!

Our team is ready to help you sell your home for the highest possible price ASAP

© 2025 Georgia Multiple Listing Service. All Rights Reserved.
"My job is to find and attract mastery-based agents to the office, protect the culture, and make sure everyone is happy! "
noreplyritzbergrealty@gmail.com
400 Galleria Pkwy SE, Atlanta, GA, 30339, United States






