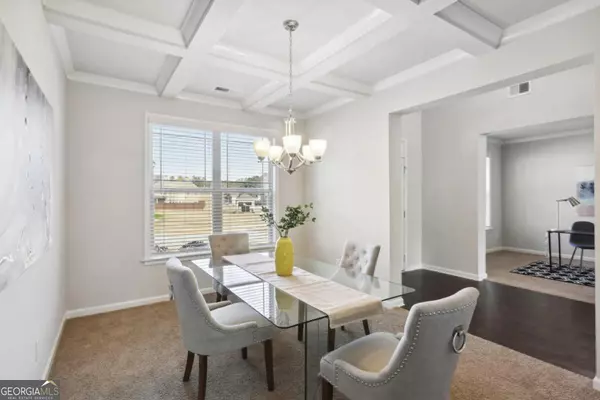$465,000
$480,000
3.1%For more information regarding the value of a property, please contact us for a free consultation.
5 Beds
3 Baths
10,280 Sqft Lot
SOLD DATE : 01/19/2024
Key Details
Sold Price $465,000
Property Type Other Types
Sub Type Single Family Residence
Listing Status Sold
Purchase Type For Sale
Subdivision The Parks Of Stonecrest
MLS Listing ID 10234026
Sold Date 01/19/24
Style Brick 3 Side,Contemporary,Craftsman,Traditional
Bedrooms 5
Full Baths 3
HOA Fees $750
HOA Y/N Yes
Originating Board Georgia MLS 2
Year Built 2020
Annual Tax Amount $5,569
Tax Year 2022
Lot Size 10,280 Sqft
Acres 0.236
Lot Dimensions 10280.16
Property Description
Step into a world where LUXURY meets convenience in this stunning 5-bedroom, 3-bath gem located in the highly coveted Parks of Stonecrest community! This newer construction OVERSIZED Corner Unit is a MASTERPIECE of design, boasting a GRAND master suite with a secluded living area and a lavish SPA-like bathroom, including a soaking tub for your ultimate retreat. High ceilings throughout the home amplify the elegance of the OPEN-CONCEPT kitchen and the great room, bathed in an ABUNDANCE of NATURAL LIGHT! The covered front porch and an Expansive rear patio with extended seating are perfect for enchanting evenings and joyful gatherings. Nestled in a SERENE neighborhood, just MINUTES from vital interstates and shopping havens, this home offers the best of both worlds. THE COMMUNITY Features NESTLEDED PARKS, STUNNING CLUBHOUSE, COMMUNITY POOL and RECREATIONAL AREAS for large events! Embrace the opportunity to indulge in a lifestyle of unparalleled comfort and sophistication. Act now to make this extraordinary home your forever haven!
Location
State GA
County Dekalb
Rooms
Other Rooms Shed(s)
Basement None
Interior
Interior Features Tray Ceiling(s), High Ceilings, Double Vanity, Walk-In Closet(s), Roommate Plan
Heating Central
Cooling Electric, Ceiling Fan(s), Central Air
Flooring Hardwood, Carpet
Fireplaces Number 1
Fireplaces Type Factory Built
Fireplace Yes
Appliance Dishwasher, Double Oven, Microwave, Refrigerator
Laundry Upper Level
Exterior
Parking Features Attached, Garage, Storage
Garage Spaces 4.0
Fence Back Yard
Community Features Clubhouse, Park, Playground, Pool, Street Lights, Walk To Schools, Near Shopping
Utilities Available Underground Utilities, Cable Available, Electricity Available, Natural Gas Available, Phone Available, Sewer Available, Water Available
View Y/N No
Roof Type Composition
Total Parking Spaces 4
Garage Yes
Private Pool No
Building
Lot Description Corner Lot, Level
Faces PLS USE GPS for most accurate directions
Foundation Slab
Sewer Public Sewer
Water Public
Structure Type Concrete
New Construction No
Schools
Elementary Schools Murphy Candler
Middle Schools Lithonia
High Schools Lithonia
Others
HOA Fee Include Maintenance Grounds,Swimming,Tennis
Tax ID 16 181 01 278
Security Features Security System,Carbon Monoxide Detector(s),Smoke Detector(s)
Special Listing Condition Updated/Remodeled
Read Less Info
Want to know what your home might be worth? Contact us for a FREE valuation!

Our team is ready to help you sell your home for the highest possible price ASAP

© 2025 Georgia Multiple Listing Service. All Rights Reserved.
"My job is to find and attract mastery-based agents to the office, protect the culture, and make sure everyone is happy! "
noreplyritzbergrealty@gmail.com
400 Galleria Pkwy SE, Atlanta, GA, 30339, United States






