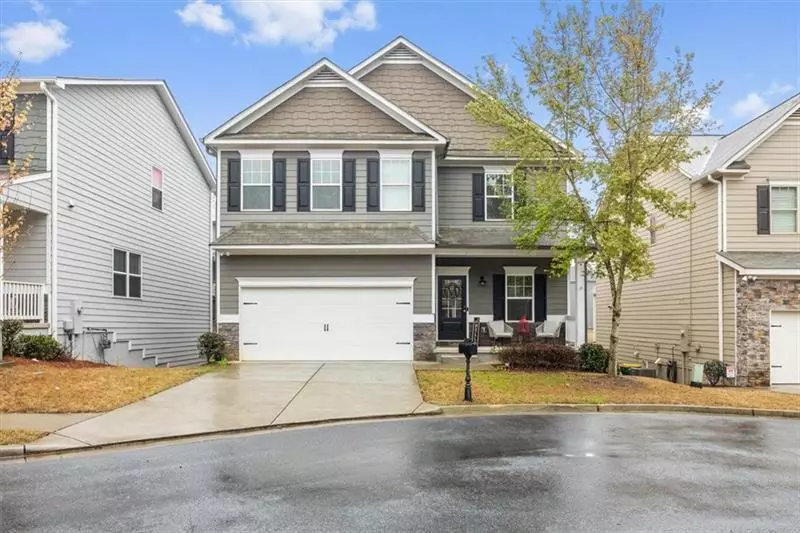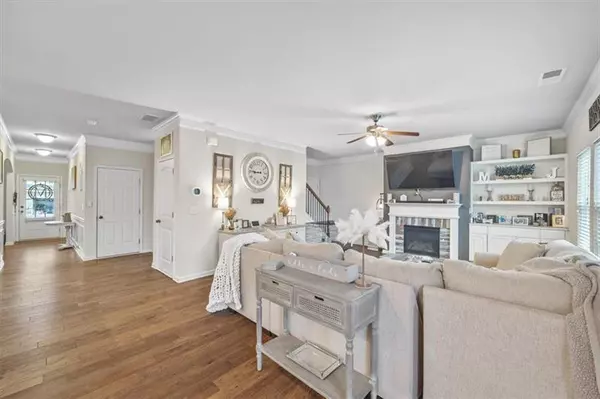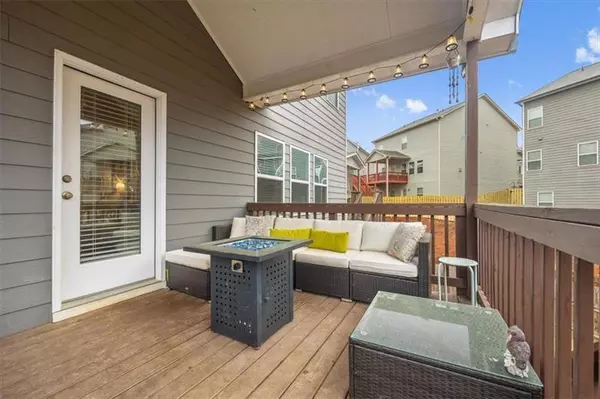Bought with Non-Mls Salesperson • Path & Post
$475,000
$475,000
For more information regarding the value of a property, please contact us for a free consultation.
4 Beds
2.5 Baths
3,682 SqFt
SOLD DATE : 01/29/2024
Key Details
Sold Price $475,000
Property Type Other Types
Sub Type Single Family Residence
Listing Status Sold
Purchase Type For Sale
Square Footage 3,682 sqft
Price per Sqft $129
Subdivision Waters Edge At River Park
MLS Listing ID 10180370
Sold Date 01/29/24
Style Contemporary,Traditional
Bedrooms 4
Full Baths 2
Half Baths 1
Construction Status Resale
HOA Fees $110
HOA Y/N Yes
Year Built 2017
Annual Tax Amount $5,056
Tax Year 2022
Lot Size 4,356 Sqft
Property Description
Back on Market at no fault of Seller! and priced well below appraised value!! This luxurious two-story home is conveniently located just off of I-575 and 10 minutes from Downtown Woodstock, providing quick and easy access to the highway, Outlet, and one-of-a-kind restaurants. This 4 bedroom, 2.5 bathroom is located in the highly sought after Water's Edge at River Park subdivision and features an exquisite 1094 sq ft unfinished basement which has already been studded, has plumbing, includes electrically and has it's own private entrance. The first floor living room offers natural light that accentuates the built in bookshelves which surround the fireplace. The updated kitchen is a chef's dream, complete with granite countertops, white cabinets, stainless steel appliances, a beautifully painted eat-in island, and a separate dining space. The primary suite is a peaceful sanctuary located on the second floor with a generous size closet which was designed with two people in mind, a spa-like bath with dual sink vanities, a soaking tub, and separate shower space. The second floor also offers three generously sized secondary bedrooms which each provide character of there own. This property sits within a cul-de-sac, includes a 2 car garage, fenced in backyard, and is located in a swim/tennis community that also offers a playground and sports court. Lastly, the front AND back yard are maintained by HOA who also covers trash.
Location
State GA
County Cherokee
Rooms
Basement Bath/Stubbed
Interior
Interior Features Bookcases, Tray Ceiling(s), High Ceilings, Double Vanity, Soaking Tub, Other, Separate Shower
Heating Electric
Cooling Ceiling Fan(s), Central Air
Flooring Hardwood, Tile, Carpet, Vinyl
Fireplaces Number 1
Fireplaces Type Living Room
Exterior
Exterior Feature Balcony
Parking Features Garage, Kitchen Level
Garage Spaces 2.0
Fence Fenced, Back Yard
Community Features Park, Playground, Pool, Sidewalks, Street Lights, Tennis Court(s)
Utilities Available Cable Available, Electricity Available, Natural Gas Available, Phone Available, Water Available
Roof Type Other
Building
Story Two
Foundation Block
Sewer Public Sewer
Level or Stories Two
Structure Type Balcony
Construction Status Resale
Schools
Elementary Schools Woodstock
Middle Schools Woodstock
High Schools Woodstock
Others
Financing Conventional
Special Listing Condition As Is
Read Less Info
Want to know what your home might be worth? Contact us for a FREE valuation!

Our team is ready to help you sell your home for the highest possible price ASAP

© 2025 Georgia Multiple Listing Service. All Rights Reserved.
"My job is to find and attract mastery-based agents to the office, protect the culture, and make sure everyone is happy! "
noreplyritzbergrealty@gmail.com
400 Galleria Pkwy SE, Atlanta, GA, 30339, United States






