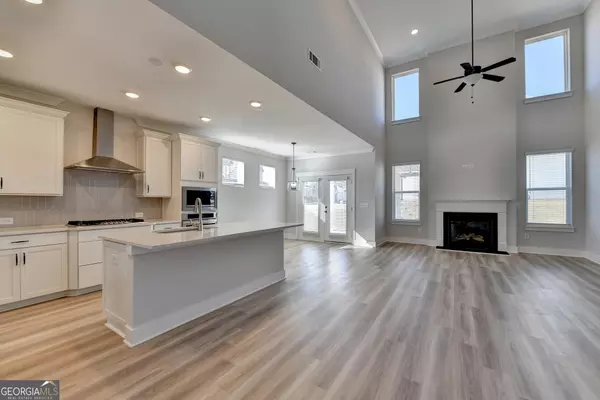$450,000
$470,000
4.3%For more information regarding the value of a property, please contact us for a free consultation.
3 Beds
2.5 Baths
2,406 SqFt
SOLD DATE : 02/08/2024
Key Details
Sold Price $450,000
Property Type Other Types
Sub Type Single Family Residence
Listing Status Sold
Purchase Type For Sale
Square Footage 2,406 sqft
Price per Sqft $187
Subdivision Twin Lakes
MLS Listing ID 20160261
Sold Date 02/08/24
Style Craftsman,Traditional
Bedrooms 3
Full Baths 2
Half Baths 1
HOA Y/N Yes
Originating Board Georgia MLS 2
Year Built 2022
Annual Tax Amount $5,350
Tax Year 2023
Property Description
MOVE IN READY! Master suite on main level. Gorgeous Avery floor plan that sits on a large corner lot with an open concept and lots of windows which gives a ton of natural light. All stainless steel kitchen appliances, blinds, NEW washer & dryer included and a large loft on the second level. Beautiful kitchen with quartz countertops, shaker style white cabinets overlooking a huge two-story great room with fireplace. Stunning master suite with a large walk-in closet and a bench in the shower so you can sit down and relax. Office with French doors, laundry room and another bathroom with quartz countertops. Second level features two large additional bedrooms serviced by a full bath and a big loft which is ideal for home office or playroom. Extended cover patio and a nice size backyard, big enough to add a pool or just relax and have a glass of tea after a long day. This home is a MUST SEE! 5 Minutes to shopping, dining and Hwy I-85, 12-15 minutes to Northeast Georgia Medical Center. New Publix Supermarket is being built at the front entrance of Twin Lakes.
Location
State GA
County Jackson
Rooms
Basement None
Dining Room Dining Rm/Living Rm Combo
Interior
Interior Features Tray Ceiling(s), High Ceilings, Double Vanity, Entrance Foyer, Soaking Tub, Separate Shower, Walk-In Closet(s), Master On Main Level, Roommate Plan, Split Bedroom Plan
Heating Electric, Forced Air
Cooling Ceiling Fan(s), Central Air
Flooring Hardwood, Carpet, Laminate
Fireplaces Number 1
Fireplaces Type Factory Built
Fireplace Yes
Appliance Gas Water Heater, Dryer, Washer, Cooktop, Dishwasher, Disposal, Ice Maker, Microwave, Oven, Refrigerator, Stainless Steel Appliance(s)
Laundry Laundry Closet
Exterior
Parking Features Attached, Garage Door Opener, Garage, Kitchen Level
Garage Spaces 2.0
Fence Back Yard, Front Yard
Community Features Clubhouse, Lake, Park, Fitness Center, Playground, Pool, Sidewalks, Street Lights
Utilities Available Underground Utilities, Cable Available, Sewer Connected, Electricity Available, High Speed Internet, Natural Gas Available, Water Available
View Y/N No
Roof Type Composition
Total Parking Spaces 2
Garage Yes
Private Pool No
Building
Lot Description Corner Lot, Level
Faces Use GPS
Foundation Slab
Sewer Public Sewer
Water Public
Structure Type Concrete,Wood Siding
New Construction No
Schools
Elementary Schools West Jackson
Middle Schools West Jackson
High Schools Jackson County
Others
HOA Fee Include Management Fee,Reserve Fund,Swimming
Tax ID 121B 2420
Security Features Security System,Carbon Monoxide Detector(s),Smoke Detector(s)
Special Listing Condition Resale
Read Less Info
Want to know what your home might be worth? Contact us for a FREE valuation!

Our team is ready to help you sell your home for the highest possible price ASAP

© 2025 Georgia Multiple Listing Service. All Rights Reserved.
"My job is to find and attract mastery-based agents to the office, protect the culture, and make sure everyone is happy! "
noreplyritzbergrealty@gmail.com
400 Galleria Pkwy SE, Atlanta, GA, 30339, United States






