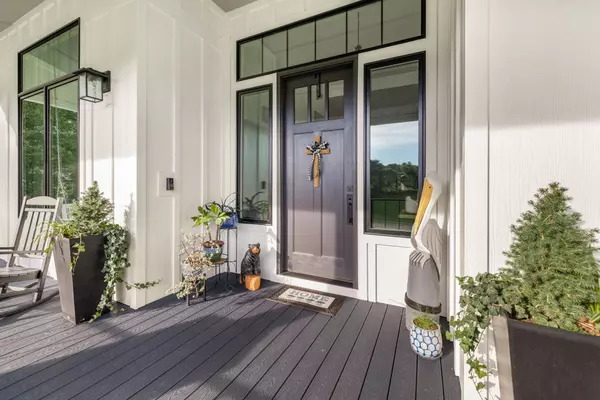$975,000
$1,125,000
13.3%For more information regarding the value of a property, please contact us for a free consultation.
4 Beds
3 Baths
0.81 Acres Lot
SOLD DATE : 02/20/2024
Key Details
Sold Price $975,000
Property Type Other Types
Sub Type Single Family Residence
Listing Status Sold
Purchase Type For Sale
Subdivision Rosewood
MLS Listing ID 10195849
Sold Date 02/20/24
Style Ranch
Bedrooms 4
Full Baths 2
Half Baths 2
HOA Fees $250
HOA Y/N Yes
Originating Board Georgia MLS 2
Year Built 2021
Annual Tax Amount $6,200
Tax Year 2023
Lot Size 0.810 Acres
Acres 0.81
Lot Dimensions 35283.6
Property Description
Modern design constructed just two years ago with the quality only found in homes by John Nichols. Exceptional in-town location without the city taxes. Filled with unique character & ceilings that soar up to 20ft. Featuring 4 Bedrooms, 2.5 Baths, Office, Sunroom, Guest Suite Living and Game Room Combination, Dining Room, Culinary Island with seating for 4, Breakfast Area, Laundry, Mudroom & 1/2 Basement Bath Fixtures. The kitchen is filled with hand-crafted cabinetry with above and below cabinet lighting, an island finished in admiral blue with a wine rack & bookshelf. All GE profile stainless steel appliances. The main level owner's suite is equipped with hand-crafted shelving, spacious seating & an oversized walk in shower. Upstairs you will find the 4th bedroom guest suite with a separate living room and game area, storage closet, full closet, & floored attic storage. Downstairs, the partial basement is equipped with some finishes, served by the zoned HVAC system, equipped with a non-enclosed 1/2 bath & a drain for future full bath installation. A choice of two garage entrances into either the mudroom/laundry OR into the butler's pantry area with a well-equipped oversized walk-in pantry, plus a broom closet. Outdoor flower gardens and yard have extensive drainage control with underground gutters and French drains. By request an extensive list of enhancements is available, among those enhancements you will find Plantation Shutters, Hardwood Flooring, Pella Casement Windows, Trex Decking, Hand Crafted Local Cabinetry & Shelving throughout, Steel Cable Rail Systems, Electric Foyer Shade, Cordless Sunroom Shades, Built in Security Cameras/Lights, Zoned HVAC, Tankless On Demand Water, Central Vacuum System. Utilities include: City Water, High Speed Trail Wave Fiberoptic Internet, Natural Gas serves the cooktop, fireplace, outdoor grill line, on demand tankless water heater, & furnace.
Location
State GA
County Habersham
Rooms
Basement Finished Bath, Concrete, Crawl Space, Daylight, Interior Entry, Exterior Entry, Finished, Partial
Dining Room Separate Room
Interior
Interior Features Central Vacuum, Bookcases, Vaulted Ceiling(s), High Ceilings, Double Vanity, Entrance Foyer, Soaking Tub, Separate Shower, Tile Bath, Walk-In Closet(s), Master On Main Level, Split Bedroom Plan
Heating Natural Gas, Central, Heat Pump, Zoned
Cooling Electric, Ceiling Fan(s), Central Air, Heat Pump, Zoned
Flooring Hardwood, Tile, Other
Fireplaces Number 1
Fireplaces Type Family Room, Gas Log
Fireplace Yes
Appliance Tankless Water Heater, Gas Water Heater, Dryer, Washer, Convection Oven, Cooktop, Dishwasher, Ice Maker, Microwave, Oven, Refrigerator, Stainless Steel Appliance(s)
Laundry Mud Room
Exterior
Exterior Feature Other
Parking Features Attached, Garage Door Opener, Garage, Kitchen Level, Side/Rear Entrance
Garage Spaces 8.0
Community Features Street Lights
Utilities Available Underground Utilities, Electricity Available, High Speed Internet, Natural Gas Available, Phone Available, Water Available
View Y/N No
Roof Type Composition
Total Parking Spaces 8
Garage Yes
Private Pool No
Building
Lot Description Level, Private
Faces From Clarkesville Post Office, turn left onto Hwy 197, Rosewood Entrance is immediately on the right, home is on the left. See sign. Appointment only, please do not pull in drive without an appointment as the security system & cameras are sensitive and will activate.
Foundation Slab
Sewer Septic Tank
Water Public
Structure Type Concrete,Brick
New Construction No
Schools
Elementary Schools Other
Middle Schools Other
High Schools Other
Others
HOA Fee Include Other
Tax ID 106 064A
Security Features Security System,Smoke Detector(s)
Acceptable Financing Cash, Conventional
Listing Terms Cash, Conventional
Special Listing Condition Resale
Read Less Info
Want to know what your home might be worth? Contact us for a FREE valuation!

Our team is ready to help you sell your home for the highest possible price ASAP

© 2025 Georgia Multiple Listing Service. All Rights Reserved.
"My job is to find and attract mastery-based agents to the office, protect the culture, and make sure everyone is happy! "
noreplyritzbergrealty@gmail.com
400 Galleria Pkwy SE, Atlanta, GA, 30339, United States






