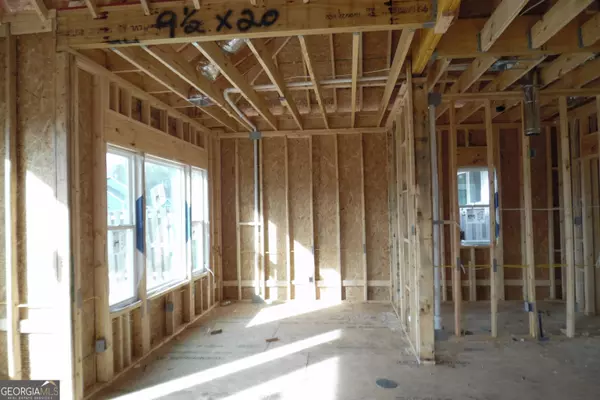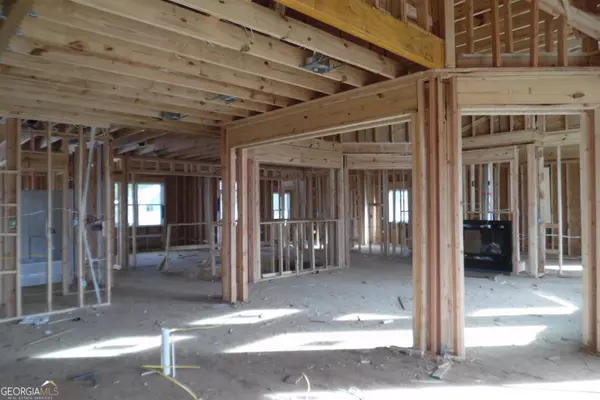$599,900
$599,900
For more information regarding the value of a property, please contact us for a free consultation.
4 Beds
4 Baths
3,486 SqFt
SOLD DATE : 02/26/2024
Key Details
Sold Price $599,900
Property Type Other Types
Sub Type Single Family Residence
Listing Status Sold
Purchase Type For Sale
Square Footage 3,486 sqft
Price per Sqft $172
Subdivision Twelve Parks
MLS Listing ID 20132268
Sold Date 02/26/24
Style Traditional
Bedrooms 4
Full Baths 4
HOA Fees $500
HOA Y/N Yes
Originating Board Georgia MLS 2
Year Built 2022
Annual Tax Amount $842
Tax Year 2021
Lot Size 10,890 Sqft
Acres 0.25
Lot Dimensions 10890
Property Description
DSH IS OFFERING A $10,000 CLOSING COST INCENTIVE FOR CONTRACTS WRITTEN IN THE NEXT 30DAYS!! Have you been looking for a ranch on a basement? Dustin Shaw Homes has the home for you in our newest plan, The Briarcliff. This open floor plan features 2 bedrooms on the main including the master on the main and secondary bedroom. The living space features a formal dining room, great room, breakfast area/kitchen and flex area/keeping room area. The partially finished basement with 2 secondary bedroom/bathrooms and lower great room/game room. Unfinished basement storage area will be available as well. Finishes will be Twelve Parks standards including granite, tile, hardwoods, carpet and semi custom cabinets. Ask about our lender incentives with DSH preferred lenders.
Location
State GA
County Coweta
Rooms
Basement Finished Bath, Bath/Stubbed, Concrete, Daylight, Interior Entry, Exterior Entry, Finished, Full
Dining Room Separate Room
Interior
Interior Features Vaulted Ceiling(s), High Ceilings, Double Vanity, Soaking Tub, Separate Shower, Tile Bath, Walk-In Closet(s), Master On Main Level, Split Bedroom Plan
Heating Natural Gas, Central
Cooling Central Air, Zoned, Dual
Flooring Hardwood, Tile, Carpet
Fireplaces Number 1
Fireplaces Type Living Room, Factory Built, Gas Log
Fireplace Yes
Appliance Gas Water Heater, Dishwasher, Microwave, Oven/Range (Combo), Stainless Steel Appliance(s)
Laundry Common Area
Exterior
Parking Features Attached, Garage Door Opener, Garage, Kitchen Level
Garage Spaces 2.0
Community Features Clubhouse, Park, Playground, Pool, Sidewalks, Street Lights, Tennis Court(s)
Utilities Available Underground Utilities, Cable Available, Sewer Connected, Electricity Available, High Speed Internet, Natural Gas Available, Sewer Available, Water Available
View Y/N No
Roof Type Composition
Total Parking Spaces 2
Garage Yes
Private Pool No
Building
Lot Description Sloped
Faces PEACHTREE CITY: Hwy 54 to Reese Rd. Entrance approx 1 mile ahead. - NEWNAN: Hwy 154 to Hwy 54 - McIntosh Trail to left on Reese Rd. Entrance approx 1/4 mile ahead. SENOIA & TURIN: North Hunter to Odum, left on Reese Rd, entrance approx 2 miles ahead. Home is on the left.
Sewer Public Sewer
Water Public
Structure Type Concrete
New Construction Yes
Schools
Elementary Schools Willis Road
Middle Schools Lee
High Schools East Coweta
Others
HOA Fee Include Management Fee,Swimming,Tennis
Tax ID 147 1152 091
Security Features Security System,Smoke Detector(s)
Acceptable Financing Cash, Conventional, FHA, VA Loan
Listing Terms Cash, Conventional, FHA, VA Loan
Special Listing Condition New Construction
Read Less Info
Want to know what your home might be worth? Contact us for a FREE valuation!

Our team is ready to help you sell your home for the highest possible price ASAP

© 2025 Georgia Multiple Listing Service. All Rights Reserved.
"My job is to find and attract mastery-based agents to the office, protect the culture, and make sure everyone is happy! "
noreplyritzbergrealty@gmail.com
400 Galleria Pkwy SE, Atlanta, GA, 30339, United States






