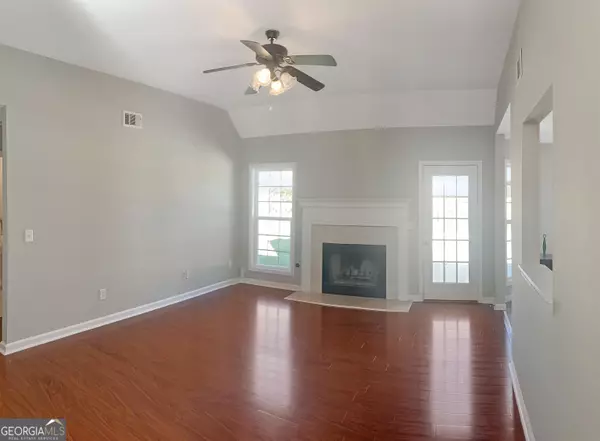Bought with Chandra Brisendine • Dream Home Realty
$319,000
$329,900
3.3%For more information regarding the value of a property, please contact us for a free consultation.
3 Beds
2 Baths
2,134 SqFt
SOLD DATE : 02/29/2024
Key Details
Sold Price $319,000
Property Type Other Types
Sub Type Single Family Residence
Listing Status Sold
Purchase Type For Sale
Square Footage 2,134 sqft
Price per Sqft $149
Subdivision Stonebriar
MLS Listing ID 20164616
Sold Date 02/29/24
Style Ranch
Bedrooms 3
Full Baths 2
Construction Status Updated/Remodeled
HOA Y/N No
Year Built 2005
Annual Tax Amount $3,640
Tax Year 2022
Lot Size 0.370 Acres
Property Description
Exceptional 3 Bedroom, 2 Bath Home with Bonus Room, Pool, and 2-Car Garage Welcome to luxury living! This exquisite 3-bedroom, 2-bathroom home is a true gem, featuring a refreshing pool, a spacious 2,134 square feet of living space, and a versatile bonus room. As you enter, the open floor plan seamlessly connects the well-appointed kitchen to the inviting living and dining areas. Modern appliances and ample counter space make the kitchen a focal point for both culinary enthusiasts and casual entertainers. The master bedroom offers a retreat within your home, complete with a two closets and a luxurious ensuite bathroom. Two additional bedrooms provide flexibility for a growing family or a dedicated home office. The bonus room, a unique feature of this property, opens up possibilities for a home gym, playroom, or media center—tailor it to suit your lifestyle. Step outside into your private oasis, where the sparkling pool awaits. Perfect for cooling off on warm days or hosting memorable gatherings with friends and family. Additional features include a 2-car garage, ensuring convenience and security for your vehicles. This home provides easy access to local parks, schools, and shopping centers, making it an ideal choice for those seeking both comfort and convenience. Key Features: 3 Bedrooms, 2 Bathrooms Spacious 2,134 sqft Home Bonus Room for Versatility Well-Appointed Kitchen Cozy Fireplace Master Suite Inviting Pool 2-Car Garage Don't miss the opportunity to make this house your dream home. Schedule a showing today and experience the perfect blend of elegance and relaxation. Seller is opened to owner financing w/ approved credit or paying closing cost .
Location
State GA
County Spalding
Rooms
Basement None
Main Level Bedrooms 3
Interior
Interior Features High Ceilings, Master On Main Level, Split Bedroom Plan
Heating Central
Cooling Ceiling Fan(s), Central Air
Flooring Other
Fireplaces Number 1
Exterior
Parking Features Attached, Garage, Kitchen Level
Fence Back Yard
Community Features None
Utilities Available Water Available
Roof Type Composition
Building
Story One
Foundation Slab
Sewer Private Sewer
Level or Stories One
Construction Status Updated/Remodeled
Schools
Elementary Schools Moreland Road
Middle Schools Carver Road
High Schools Griffin
Others
Acceptable Financing 1031 Exchange, Cash, Conventional, FHA, Owner 1st, VA Loan, Private Financing Available
Listing Terms 1031 Exchange, Cash, Conventional, FHA, Owner 1st, VA Loan, Private Financing Available
Financing FHA
Special Listing Condition Investor Owned
Read Less Info
Want to know what your home might be worth? Contact us for a FREE valuation!

Our team is ready to help you sell your home for the highest possible price ASAP

© 2025 Georgia Multiple Listing Service. All Rights Reserved.
"My job is to find and attract mastery-based agents to the office, protect the culture, and make sure everyone is happy! "
noreplyritzbergrealty@gmail.com
400 Galleria Pkwy SE, Atlanta, GA, 30339, United States






