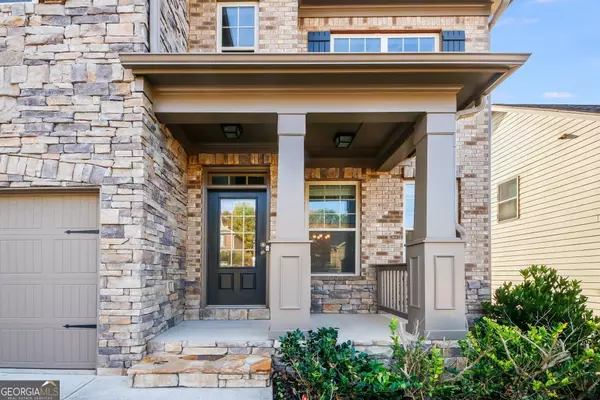Bought with No Selling Agent • Non-Mls Company
$610,000
$600,000
1.7%For more information regarding the value of a property, please contact us for a free consultation.
6 Beds
5 Baths
4,919 SqFt
SOLD DATE : 03/01/2024
Key Details
Sold Price $610,000
Property Type Other Types
Sub Type Single Family Residence
Listing Status Sold
Purchase Type For Sale
Square Footage 4,919 sqft
Price per Sqft $124
Subdivision Bogan Meadows
MLS Listing ID 10226046
Sold Date 03/01/24
Style Brick Front,Stone Frame,Traditional
Bedrooms 6
Full Baths 5
Construction Status Resale
HOA Fees $700
HOA Y/N Yes
Year Built 2017
Annual Tax Amount $6,217
Tax Year 2022
Lot Size 6,098 Sqft
Property Description
Welcome to your dream home! This impeccable one-owner residence boasts 6 bedrooms and 5 full bathrooms, offering a perfect blend of sophistication and practicality. As you step through the entry foyer, you are welcomed into an open space with high ceilings, setting the tone for the entire home. The main floor features a convenient laundry room and a guest bedroom with a full bathroom, providing both functionality and comfort. The heart of the home lies in the spacious kitchen, complete with an island, granite countertops, walk-in pantry, ample cabinets, and stainless steel appliances. The open and bright floor plan extends into the family room, adorned with built-in bookshelves and a cozy fireplace, creating a warm and inviting atmosphere. A separate dining area with a coffered ceiling and a formal living room with high ceilings add an extra touch of elegance. This residence comes complete with a 3-car garage and a fenced-in backyard, providing both practicality and privacy. As a part of a swim community with a playground, this home offers the perfect blend of recreation and relaxation for every family member. Upstairs, discover 4 bedrooms and an additional office/living/media room, offering versatility to suit your family's unique needs. The oversized Owner Suite is a true haven, featuring a sitting area, separate his and hers closets, a spa-like bath with a soaking tub, a separate shower, and dual vanities. One bedroom enjoys its full bathroom, while the remaining 2 bedrooms share another full bathroom. The fully finished basement elevates your living experience with open and bright spaces, a full bar, a living room, a full kitchen, and a laundry room perfect for an in-law suite or entertaining guests. A bedroom with a living room and a full bathroom completes the lower-level living area. Nestled in a top-rated school district, with Seckinger High School taking education to the next level by incorporating AI into its curriculum. It is one of the schools in the country that has made teaching AI part of its mission. Enjoy the convenience of being close to I-985 and I-85, as well as popular destinations like the Mall of Georgia, Coolray Field, Top Golf, museums, restaurants, grocery stores, shops, medical facilities, Lanier Lanier and parks. Your perfect home awaits. Don't miss the opportunity to make this dream home yours today!
Location
State GA
County Gwinnett
Rooms
Basement Bath Finished, Bath/Stubbed, Daylight, Exterior Entry, Finished, Full
Main Level Bedrooms 1
Interior
Interior Features Bookcases, Tray Ceiling(s), High Ceilings, Double Vanity, Soaking Tub, Pulldown Attic Stairs, Separate Shower, Walk-In Closet(s), In-Law Floorplan, Roommate Plan
Heating Electric, Central, Forced Air
Cooling Electric, Ceiling Fan(s), Central Air, Zoned
Flooring Hardwood, Tile, Carpet
Fireplaces Number 2
Fireplaces Type Family Room, Living Room
Exterior
Exterior Feature Sprinkler System
Parking Features Garage Door Opener, Garage, Guest
Garage Spaces 7.0
Fence Fenced, Back Yard, Wood
Community Features Playground, Pool, Sidewalks, Street Lights
Utilities Available Cable Available, Electricity Available, Natural Gas Available, Water Available
Roof Type Composition
Building
Story Three Or More
Sewer Public Sewer
Level or Stories Three Or More
Structure Type Sprinkler System
Construction Status Resale
Schools
Elementary Schools Harmony
Middle Schools Glenn C Jones
High Schools Seckinger
Others
Acceptable Financing 1031 Exchange, Assumable, Cash, Conventional, FHA, Private Financing Available
Listing Terms 1031 Exchange, Assumable, Cash, Conventional, FHA, Private Financing Available
Read Less Info
Want to know what your home might be worth? Contact us for a FREE valuation!

Our team is ready to help you sell your home for the highest possible price ASAP

© 2025 Georgia Multiple Listing Service. All Rights Reserved.
"My job is to find and attract mastery-based agents to the office, protect the culture, and make sure everyone is happy! "
noreplyritzbergrealty@gmail.com
400 Galleria Pkwy SE, Atlanta, GA, 30339, United States






