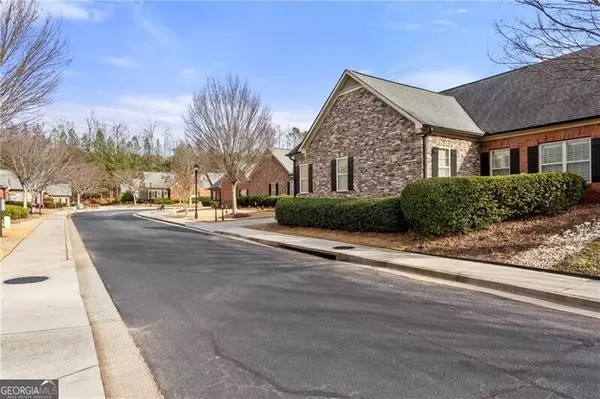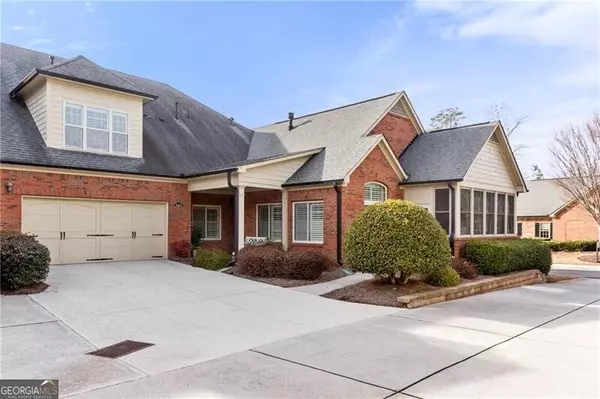$570,000
$575,000
0.9%For more information regarding the value of a property, please contact us for a free consultation.
4 Beds
3 Baths
2,461 SqFt
SOLD DATE : 03/04/2024
Key Details
Sold Price $570,000
Property Type Other Types
Sub Type Condominium
Listing Status Sold
Purchase Type For Sale
Square Footage 2,461 sqft
Price per Sqft $231
Subdivision Brookhaven At Sugarloaf
MLS Listing ID 10246089
Sold Date 03/04/24
Style Brick 4 Side,Ranch,Traditional
Bedrooms 4
Full Baths 3
HOA Fees $4,320
HOA Y/N Yes
Originating Board Georgia MLS 2
Year Built 2010
Annual Tax Amount $1,828
Tax Year 2023
Lot Size 435 Sqft
Acres 0.01
Lot Dimensions 435.6
Property Description
Renovated and Immaculately maintained beauty in sought after community! Beautiful Covered rocking chair front porch. Open and bright floorplan. Entry foyer opens to vaulted great room with fireplace and builtin shelving, renovated kitchen with stone counter tops, stainless appliances, and breakfast room. Dedicated office, large vaulted dining room with bead board accents on walls and ceiling, laundry room off of kitchen. Enclosed sunroom with double French doors off of great room. Master suite has ensuite bath with double vanities. 2 additional bedrooms on main level with full bath. Upstairs huge bonus room or 4th bedroom with full bath. 2 car garage with epoxy flooring. Hardwood flooring throughout much of main level. Plantation shutters throughout. Gated Community has clubhouse, fitness room, pool, sidewalks and planned social events.
Location
State GA
County Gwinnett
Rooms
Basement None
Dining Room Seats 12+, Separate Room
Interior
Interior Features Master On Main Level
Heating Forced Air, Natural Gas
Cooling Ceiling Fan(s), Central Air, Electric
Flooring Hardwood, Tile
Fireplaces Number 1
Fireplaces Type Factory Built, Gas Log
Fireplace Yes
Appliance Dishwasher, Disposal
Laundry Other
Exterior
Parking Features Attached, Garage, Kitchen Level
Community Features Clubhouse, Gated, Pool, Retirement Community, Sidewalks
Utilities Available Cable Available, Electricity Available, High Speed Internet, Natural Gas Available, Sewer Available, Water Available
View Y/N No
Roof Type Composition
Garage Yes
Private Pool No
Building
Lot Description Level
Faces Please Enter through Hwy 120 (Duluth Highway) gate. That's where the call box is located.
Foundation Slab
Sewer Public Sewer
Water Public
Structure Type Brick
New Construction No
Schools
Elementary Schools M H Mason
Middle Schools Richard Hull
High Schools Peachtree Ridge
Others
HOA Fee Include Maintenance Structure,Maintenance Grounds,Swimming
Tax ID R7117 434
Security Features Gated Community
Acceptable Financing Cash, Conventional, FHA, VA Loan
Listing Terms Cash, Conventional, FHA, VA Loan
Special Listing Condition Resale
Read Less Info
Want to know what your home might be worth? Contact us for a FREE valuation!

Our team is ready to help you sell your home for the highest possible price ASAP

© 2025 Georgia Multiple Listing Service. All Rights Reserved.
"My job is to find and attract mastery-based agents to the office, protect the culture, and make sure everyone is happy! "
noreplyritzbergrealty@gmail.com
400 Galleria Pkwy SE, Atlanta, GA, 30339, United States






