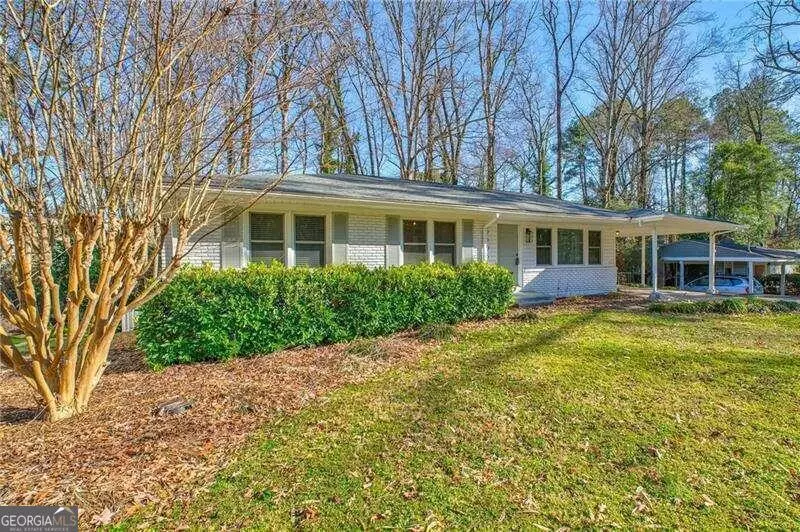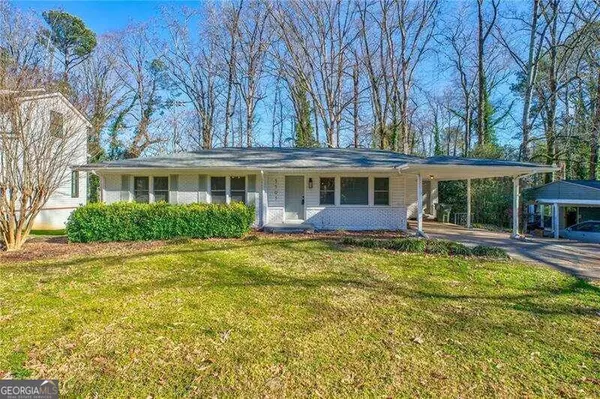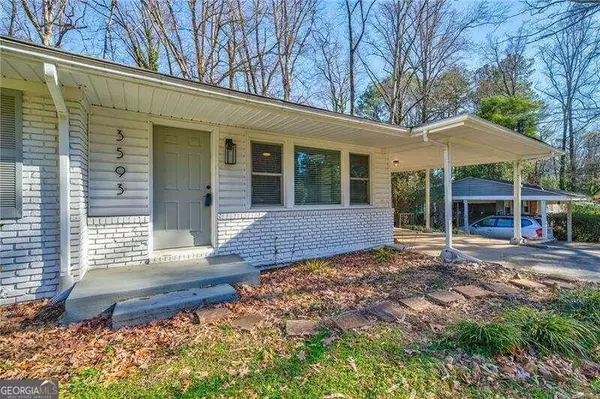$665,000
$665,000
For more information regarding the value of a property, please contact us for a free consultation.
5 Beds
4 Baths
0.3 Acres Lot
SOLD DATE : 03/07/2024
Key Details
Sold Price $665,000
Property Type Other Types
Sub Type Single Family Residence
Listing Status Sold
Purchase Type For Sale
Subdivision Sexton Woods
MLS Listing ID 10245555
Sold Date 03/07/24
Style Brick 4 Side,Ranch
Bedrooms 5
Full Baths 4
HOA Y/N No
Originating Board Georgia MLS 2
Year Built 1956
Annual Tax Amount $4,819
Tax Year 2022
Lot Size 0.300 Acres
Acres 0.3
Lot Dimensions 13068
Property Description
Ranch home with full finished daylight basement in the sought after Sexton Woods Community of Brookhaven. This home boasts an impressive 5 bedrooms and 4 full bathrooms. The full finished basement has a full kitchen, laundry room, 2 bedrooms and 2 full bathrooms Ca Perfect for a Tenant or as an In-Law Suite. The Seller did rent the basement for $2,000/month Ca Great Investment! There are hardwood floors throughout the main level with an updated kitchen and updated full bathrooms. Enjoy the outdoors year round in a spacious screened in porch overlooking a wooded, fenced in backyard. The terrace level walks out to a patio with a gazebo. The location of this beautiful ranch home is within walking distance of Keswick Park, some of ChambleeCOs best restaurants, shopping, Blackburn Park, walking trails, and easy access to I-285 and I-85. Check out the top rated public schools that this home is districted for! Also close to top rated private schools.
Location
State GA
County Dekalb
Rooms
Other Rooms Shed(s)
Basement Finished Bath, Daylight, Interior Entry, Exterior Entry, Finished, Full
Interior
Interior Features In-Law Floorplan, Master On Main Level
Heating Natural Gas, Central
Cooling Ceiling Fan(s), Central Air
Flooring Hardwood, Tile
Fireplaces Number 1
Fireplaces Type Living Room, Gas Starter, Gas Log
Fireplace Yes
Appliance Dryer, Washer, Dishwasher, Disposal, Microwave, Refrigerator
Laundry In Kitchen
Exterior
Parking Features Carport, Kitchen Level
Fence Fenced, Back Yard, Chain Link
Community Features None
Utilities Available Cable Available, Electricity Available, Natural Gas Available, Phone Available, Sewer Available, Water Available
View Y/N No
Roof Type Composition
Garage No
Private Pool No
Building
Lot Description Level, Private
Faces 285 East to Exit 30: Chamblee-Dunwoody Rd. Turn Right onto Chamblee Dunwoody Rd. Turn Right onto Harts Mill Rd. Turn Left into Sexton Woods Dr. Turn Left onto Vanet Rd. 3593 Vanet Rd will be on your left.
Sewer Public Sewer
Water Public
Structure Type Concrete
New Construction No
Schools
Elementary Schools Montgomery
Middle Schools Chamblee
High Schools Chamblee
Others
HOA Fee Include None
Tax ID 18 307 03 025
Special Listing Condition Resale
Read Less Info
Want to know what your home might be worth? Contact us for a FREE valuation!

Our team is ready to help you sell your home for the highest possible price ASAP

© 2025 Georgia Multiple Listing Service. All Rights Reserved.
"My job is to find and attract mastery-based agents to the office, protect the culture, and make sure everyone is happy! "
noreplyritzbergrealty@gmail.com
400 Galleria Pkwy SE, Atlanta, GA, 30339, United States






