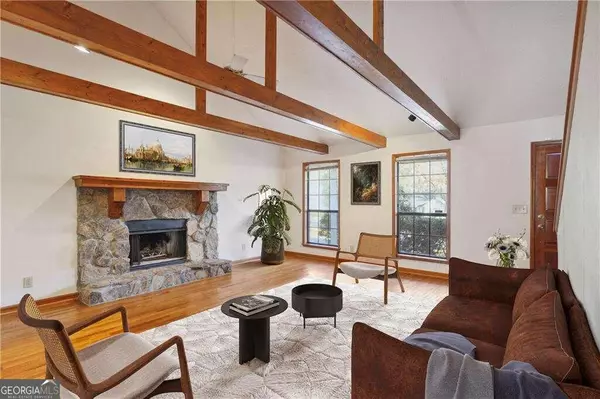$285,000
$284,900
For more information regarding the value of a property, please contact us for a free consultation.
4 Beds
2 Baths
2,679 SqFt
SOLD DATE : 02/29/2024
Key Details
Sold Price $285,000
Property Type Other Types
Sub Type Single Family Residence
Listing Status Sold
Purchase Type For Sale
Square Footage 2,679 sqft
Price per Sqft $106
Subdivision Bearden Place
MLS Listing ID 10231186
Sold Date 02/29/24
Style Bungalow/Cottage,Craftsman,Ranch
Bedrooms 4
Full Baths 2
HOA Y/N No
Originating Board Georgia MLS 2
Year Built 1988
Annual Tax Amount $654
Tax Year 2022
Lot Size 1.322 Acres
Acres 1.322
Lot Dimensions 1.322
Property Description
On market for the first time in 25 years this big custom ranch is set in the heart of the Bearden Place neighborhood on a stunning 1+ acre wide and level lot. Sitting just right above the street the large home walks out to a perfect walk-out back yard and is on a quiet cul-de-sac street that is surrounded by other 1+ estate sized lots. Privacy and wooded views greet you from all directions. The house needs some updates but is in solid shape. Build instant equity with some minor handyman and updates. 1.5 stories with a big tiled front porch and huge patio with arbor at the rear. Vaulted ceiling living room with stained wood beams and stacked stone wood burning fireplace with custom mantel. Huge, vaulted ceiling primary suite occupies the entire upper level. Hardwood floors, newer 2-car carport with big storage room/workshop space. Two additional bedrooms, and a full bath on main plus a big potential 4th bedroom (no closet) which is perfect as office, den or exercise room. Big mudroom/walk-in pantry with custom cabinets and freezer, laundry room on main with newer washer & dryer. New TRANE HVAC system. Roof ~10 years old. 4 year old water heater. Septic tank and field were inspected, pumped, and rebuilt 3 years ago.
Location
State GA
County Douglas
Rooms
Other Rooms Shed(s), Workshop
Basement None
Interior
Interior Features Beamed Ceilings, Vaulted Ceiling(s), Walk-In Closet(s)
Heating Forced Air, Natural Gas
Cooling Ceiling Fan(s), Central Air, Electric
Flooring Carpet, Hardwood, Tile
Fireplaces Number 1
Fireplaces Type Family Room, Wood Burning Stove
Fireplace Yes
Appliance Dishwasher, Dryer, Gas Water Heater, Refrigerator, Washer
Laundry In Hall
Exterior
Parking Features Attached, Carport, Kitchen Level
Community Features None
Utilities Available Cable Available, Electricity Available, High Speed Internet, Natural Gas Available, Phone Available, Water Available
View Y/N No
Roof Type Composition
Private Pool No
Building
Lot Description Level, Private
Faces Use GPS.
Foundation Slab
Sewer Septic Tank
Water Public
Structure Type Wood Siding
New Construction No
Schools
Elementary Schools Dorsett Shoals
Middle Schools Yeager
High Schools Chapel Hill
Others
HOA Fee Include None
Tax ID 00080150029
Security Features Smoke Detector(s)
Special Listing Condition Resale
Read Less Info
Want to know what your home might be worth? Contact us for a FREE valuation!

Our team is ready to help you sell your home for the highest possible price ASAP

© 2025 Georgia Multiple Listing Service. All Rights Reserved.
"My job is to find and attract mastery-based agents to the office, protect the culture, and make sure everyone is happy! "
noreplyritzbergrealty@gmail.com
400 Galleria Pkwy SE, Atlanta, GA, 30339, United States






