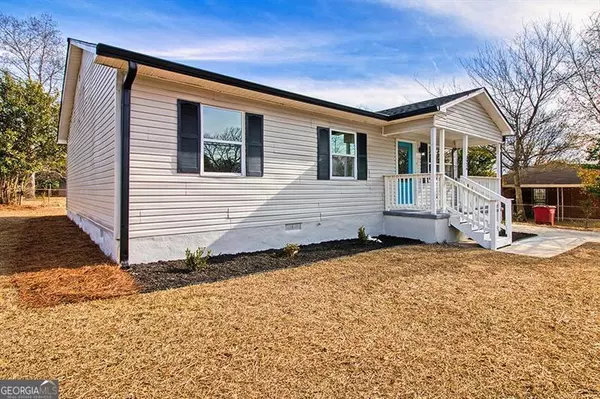$159,000
$159,900
0.6%For more information regarding the value of a property, please contact us for a free consultation.
3 Beds
2 Baths
1,155 SqFt
SOLD DATE : 03/01/2024
Key Details
Sold Price $159,000
Property Type Other Types
Sub Type Single Family Residence
Listing Status Sold
Purchase Type For Sale
Square Footage 1,155 sqft
Price per Sqft $137
Subdivision Lindsey Park
MLS Listing ID 10244843
Sold Date 03/01/24
Style Ranch
Bedrooms 3
Full Baths 2
HOA Y/N No
Originating Board Georgia MLS 2
Year Built 1998
Annual Tax Amount $140,494
Tax Year 2023
Lot Size 0.260 Acres
Acres 0.26
Lot Dimensions 11325.6
Property Description
Welcome to this captivating home nestled in the heart of Macon, GA. Located at 3926 Lindsey Dr, this residence is the epitome of comfort and convenience. Boasting a spacious layout, this home invites you to enjoy its well-appointed living spaces, ideal for both quiet family time and exuberant social gatherings. Each room is designed with a touch of elegance and practicality, ensuring that your life here is both luxurious and comfortable. The kitchen, a chef's delight, features modern appliances and ample counter space, perfect for culinary explorations. The bedrooms offer a serene retreat after a day's work, with natural light that provides a tranquil atmosphere. Situated in the friendly community of Bibb County, this home is just moments away from local amenities, including shopping centers, parks, and top-rated schools. The neighborhood exudes a sense of warmth and welcome that is sure to make you feel at home from the moment you arrive. With its combination of charm, location, and quality, 3926 Lindsey Dr is not just a house but a place you'll be proud to call home. Discover your new beginning in a home that promises a lifetime of memories.
Location
State GA
County Bibb
Rooms
Basement Crawl Space
Interior
Interior Features Other, Master On Main Level
Heating Central, Other
Cooling Central Air, Other
Flooring Hardwood, Carpet, Other
Fireplace No
Appliance Dishwasher, Other, Oven/Range (Combo), Refrigerator
Laundry Other
Exterior
Exterior Feature Other
Parking Features Attached
Garage Spaces 4.0
Fence Back Yard
Community Features None
Utilities Available Cable Available, Sewer Connected, Electricity Available, Other, Water Available
View Y/N No
Roof Type Other
Total Parking Spaces 4
Garage Yes
Private Pool No
Building
Lot Description Corner Lot, Level, Private
Faces USE GPS.
Foundation Pillar/Post/Pier
Sewer Public Sewer
Water Public
Structure Type Other,Vinyl Siding
New Construction No
Schools
Elementary Schools Southfield
Middle Schools Ballard Hudson
High Schools Southwest
Others
HOA Fee Include None
Tax ID N1010101
Security Features Smoke Detector(s)
Acceptable Financing Cash, Conventional, FHA, VA Loan, USDA Loan
Listing Terms Cash, Conventional, FHA, VA Loan, USDA Loan
Special Listing Condition Resale
Read Less Info
Want to know what your home might be worth? Contact us for a FREE valuation!

Our team is ready to help you sell your home for the highest possible price ASAP

© 2025 Georgia Multiple Listing Service. All Rights Reserved.
"My job is to find and attract mastery-based agents to the office, protect the culture, and make sure everyone is happy! "
noreplyritzbergrealty@gmail.com
400 Galleria Pkwy SE, Atlanta, GA, 30339, United States






