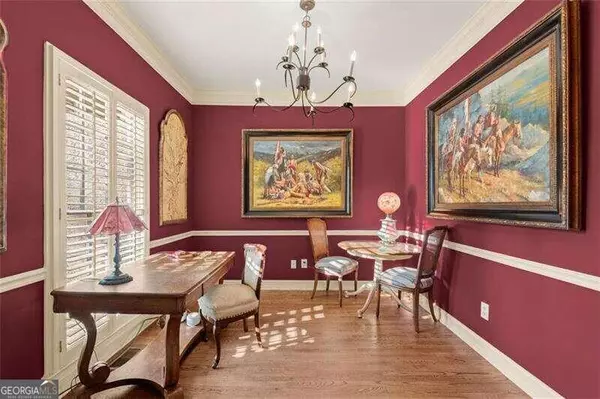Bought with Mary Lynn Leonard • Atl Fine Homes Sotheby's Int
$735,000
$749,000
1.9%For more information regarding the value of a property, please contact us for a free consultation.
4 Beds
3.5 Baths
2,744 SqFt
SOLD DATE : 03/29/2024
Key Details
Sold Price $735,000
Property Type Other Types
Sub Type Single Family Residence
Listing Status Sold
Purchase Type For Sale
Square Footage 2,744 sqft
Price per Sqft $267
Subdivision Eagle Watch
MLS Listing ID 10236886
Sold Date 03/29/24
Style Traditional
Bedrooms 4
Full Baths 3
Half Baths 1
Construction Status Resale
HOA Fees $933
HOA Y/N Yes
Year Built 1993
Annual Tax Amount $4,043
Tax Year 2022
Lot Size 0.317 Acres
Property Description
Picture yourself living in an active lifestyle community. Think pickleball, swim/tennis, Arnold Palmer 18 hole golf course and planned social events throughout the year where you're close to award winning schools, shopping, fine dining, local micro breweries, parks and walking/biking trails to downtown Woodstock. This home is truly made for entertaining and every day living, with plenty of indoor space and a fabulous professionally landscaped private flat backyard that could easily accommodate a pool and outdoor kitchen. Enjoy the many upgrades this home has to offer such as the MTI photo therapy air bath known for its wellness therapy, towel warmer, stunning wrought iron double entry doors, custom granite/quartz island, Wolf range, Wolf drawer microwave, custom cabinetry, soft close drawers, bidets, touch sensor mirror, rain shower head and hand held combo, commercial grade garage door to accommodate future car lift & under decking for the oversized deck to name a few. Newer roof is a plus. Main level is open and bright with gorgeous cozy fireplace flanked by bookshelves and vaulted ceiling in the family room. Upstairs has a tranquil primary with gorgeous updated ensuite and 3 additional oversized bedrooms that share a beautifully updated bath. The terrace level has possible multi generational living accommodations with a separate entrance, full bath, common area and large storage room that could easily be finished to an oversized bedroom with 2 closets. Kitchenette could be added by tapping into existing plumbing. Additional storage and oversized room could be anything you want! Large flat backyard is stunning with an abundance of seasonal color, professional grade drainage system, sprinkler system, stone paver walk way and large stone paver covered patio. So much outdoor space to entertain or just play with the kids!
Location
State GA
County Cherokee
Rooms
Basement Bath Finished, Daylight, Interior Entry, Exterior Entry, Partial
Interior
Interior Features Bookcases, Tray Ceiling(s), Vaulted Ceiling(s), Double Vanity, Walk-In Closet(s), Split Bedroom Plan
Heating Natural Gas, Forced Air
Cooling Ceiling Fan(s), Central Air
Flooring Hardwood, Carpet, Other
Fireplaces Number 1
Fireplaces Type Family Room, Gas Starter
Exterior
Parking Features Attached, Garage Door Opener, Garage, Parking Pad, Side/Rear Entrance
Garage Spaces 5.0
Community Features Clubhouse, Golf, Fitness Center, Playground, Pool, Swim Team, Tennis Court(s), Walk To Schools, Walk To Shopping
Utilities Available Underground Utilities, Cable Available, Electricity Available, High Speed Internet, Natural Gas Available, Phone Available, Sewer Available, Water Available
Waterfront Description No Dock Or Boathouse
Roof Type Other
Building
Story Two
Foundation Slab
Sewer Public Sewer
Level or Stories Two
Construction Status Resale
Schools
Elementary Schools Bascomb
Middle Schools Booth
High Schools Etowah
Others
Acceptable Financing Cash, Conventional, FHA, VA Loan
Listing Terms Cash, Conventional, FHA, VA Loan
Financing Conventional
Special Listing Condition As Is
Read Less Info
Want to know what your home might be worth? Contact us for a FREE valuation!

Our team is ready to help you sell your home for the highest possible price ASAP

© 2025 Georgia Multiple Listing Service. All Rights Reserved.
"My job is to find and attract mastery-based agents to the office, protect the culture, and make sure everyone is happy! "
noreplyritzbergrealty@gmail.com
400 Galleria Pkwy SE, Atlanta, GA, 30339, United States






