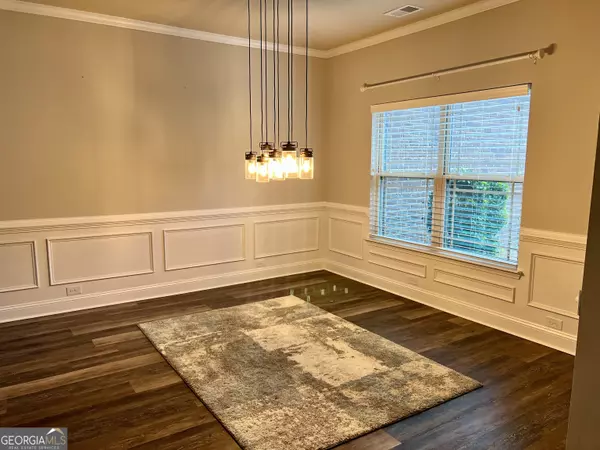Bought with Richard Mesa • Keller Williams Realty
$385,000
$385,000
For more information regarding the value of a property, please contact us for a free consultation.
4 Beds
2 Baths
2,361 SqFt
SOLD DATE : 03/29/2024
Key Details
Sold Price $385,000
Property Type Other Types
Sub Type Single Family Residence
Listing Status Sold
Purchase Type For Sale
Square Footage 2,361 sqft
Price per Sqft $163
Subdivision Teamon Village
MLS Listing ID 20172717
Sold Date 03/29/24
Style Brick 4 Side,Brick/Frame,Traditional
Bedrooms 4
Full Baths 2
Construction Status Resale
HOA Y/N No
Year Built 2017
Annual Tax Amount $4,443
Tax Year 2023
Lot Size 1.000 Acres
Property Description
This immaculate traditional ranch home in Teamon Village is in pristine condition and ready for immediate occupancy! Situated conveniently between Griffin and McDonough, this home has been further enhanced by including upgraded floors and more. Step inside to find beautiful hardwood floors throughout. The open concept great room features a vaulted ceiling, perfect for hosting guests. The separate dining room and formal living area flow seamlessly into the main living space. The kitchen is a standout, with solid surface counters, stainless steel appliances, and a snack bar. The spacious primary bedroom includes a luxurious 5-piece en-suite with separate vanities and his/her walk-in closets. The split bedroom floor plan offers added privacy. Outside, the back patio and yard provide a private and tranquil setting, ideal for enjoying your morning coffee or unwinding with a glass of wine at the end of the day. This home is sure to become the go-to gathering spot for friends and family. Don't miss out on this exceptional opportunity!
Location
State GA
County Spalding
Rooms
Basement None
Main Level Bedrooms 4
Interior
Interior Features Attic Expandable, Tray Ceiling(s), Pulldown Attic Stairs, Walk-In Closet(s), Master On Main Level
Heating Electric, Central
Cooling Electric, Ceiling Fan(s), Central Air
Flooring Hardwood, Carpet
Exterior
Parking Features Garage Door Opener, Garage
Community Features Sidewalks
Utilities Available Cable Available, Electricity Available, High Speed Internet, Water Available
Roof Type Composition
Building
Story One
Sewer Septic Tank
Level or Stories One
Construction Status Resale
Schools
Elementary Schools Jordan Hill Road
Middle Schools Kennedy Road
High Schools Spalding
Others
Acceptable Financing Cash, Conventional, FHA, VA Loan, USDA Loan
Listing Terms Cash, Conventional, FHA, VA Loan, USDA Loan
Financing Conventional
Read Less Info
Want to know what your home might be worth? Contact us for a FREE valuation!

Our team is ready to help you sell your home for the highest possible price ASAP

© 2024 Georgia Multiple Listing Service. All Rights Reserved.
"My job is to find and attract mastery-based agents to the office, protect the culture, and make sure everyone is happy! "
noreplyritzbergrealty@gmail.com
400 Galleria Pkwy SE, Atlanta, GA, 30339, United States






