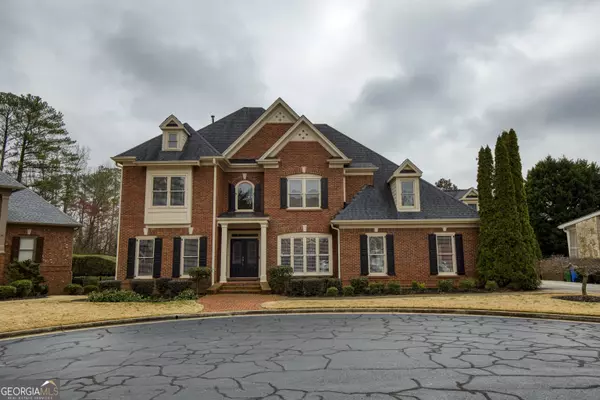Bought with Non-Mls Salesperson • Non-Mls Company
$1,300,000
$1,225,000
6.1%For more information regarding the value of a property, please contact us for a free consultation.
4 Beds
3.5 Baths
4,096 SqFt
SOLD DATE : 04/05/2024
Key Details
Sold Price $1,300,000
Property Type Other Types
Sub Type Single Family Residence
Listing Status Sold
Purchase Type For Sale
Square Footage 4,096 sqft
Price per Sqft $317
Subdivision Wyntergate
MLS Listing ID 10262947
Sold Date 04/05/24
Style Brick 4 Side,Traditional
Bedrooms 4
Full Baths 3
Half Baths 1
Construction Status Resale
HOA Fees $1,000
HOA Y/N Yes
Year Built 2000
Annual Tax Amount $8,043
Tax Year 2023
Lot Size 0.300 Acres
Property Description
Welcome to your dream home in the coveted Dunwoody neighborhood of Wyntergate! This gated community offers the perfect blend of privacy and convenience, with easy access to local restaurants, shopping, and major transportation routes to areas throughout the metro and to the airport. Situated on an interior cul-de-sac lot, this stunning four-sided brick residence boasts a welcoming presence and a spacious three-car garage. As you enter, you'll be greeted by a grand two-story foyer, setting the stage for the elegance and comfort that awaits within. The main level features a sought-after master on the main floor plan, providing a serene retreat for homeowners. Fresh updates include new hardwood floors, light fixtures, interior paint, cabinetry and more enhancing the bright and airy atmosphere throughout the home. Entertain guests in the large dining room with tray ceiling and wainscoting, or gather in the renovated kitchen, complete with new cabinetry, a quartzite island with breakfast bar, and stainless steel appliances. The kitchen overlooks the expansive great room with coffered ceiling, fireplace, and cabinetry with floating shelves, creating an inviting space for relaxation and gatherings. A sunroom off the great room offers a peaceful outdoor oasis. The main floor master suite boasts a tray ceiling and a luxurious renovated bathroom with a dual vanity, large walk-in shower, and a spacious closet. The upper level, you'll find three secondary bedrooms, two full bathrooms, and a media room, providing ample space for family and guests. Outside, the fenced backyard features a new heated pool, perfect for enjoying sunny days and entertaining friends and family, new irrigation system, and landscape plantings. Don't miss the opportunity to make this exceptional Dunwoody residence your forever home!
Location
State GA
County Dekalb
Rooms
Basement Concrete, None
Main Level Bedrooms 1
Interior
Interior Features Central Vacuum, Bookcases, Tray Ceiling(s), Vaulted Ceiling(s), High Ceilings, Double Vanity, Two Story Foyer, Other, Pulldown Attic Stairs, Walk-In Closet(s), Master On Main Level
Heating Central, Zoned
Cooling Central Air, Zoned
Flooring Hardwood, Tile, Carpet
Fireplaces Number 1
Fireplaces Type Family Room, Gas Log
Exterior
Exterior Feature Other, Sprinkler System
Garage Garage, Kitchen Level, Side/Rear Entrance
Fence Fenced
Community Features Gated, Park, Walk To Schools, Walk To Shopping
Utilities Available Underground Utilities, Cable Available, Sewer Connected, Natural Gas Available, Phone Available, Sewer Available, Water Available
Roof Type Composition
Building
Story Two
Sewer Public Sewer
Level or Stories Two
Structure Type Other,Sprinkler System
Construction Status Resale
Schools
Elementary Schools Vanderlyn
Middle Schools Peachtree
High Schools Dunwoody
Others
Acceptable Financing Other
Listing Terms Other
Financing Cash
Read Less Info
Want to know what your home might be worth? Contact us for a FREE valuation!

Our team is ready to help you sell your home for the highest possible price ASAP

© 2024 Georgia Multiple Listing Service. All Rights Reserved.

"My job is to find and attract mastery-based agents to the office, protect the culture, and make sure everyone is happy! "
noreplyritzbergrealty@gmail.com
400 Galleria Pkwy SE, Atlanta, GA, 30339, United States






