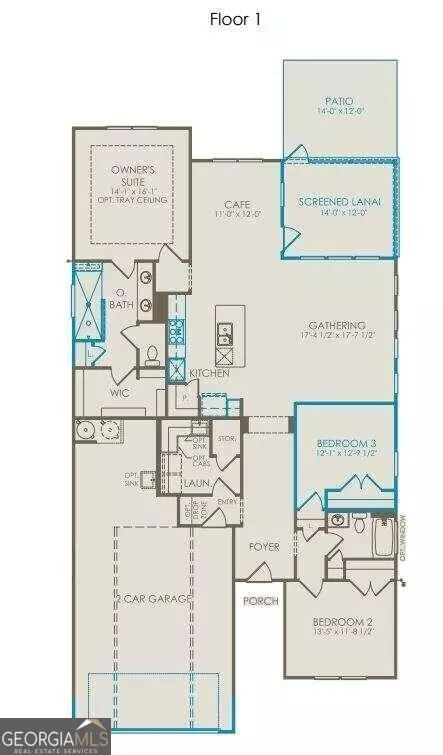Bought with Regina Ambrose • First United Realty
$599,224
$622,224
3.7%For more information regarding the value of a property, please contact us for a free consultation.
3 Beds
2 Baths
1,859 SqFt
SOLD DATE : 04/16/2024
Key Details
Sold Price $599,224
Property Type Other Types
Sub Type Single Family Residence
Listing Status Sold
Purchase Type For Sale
Square Footage 1,859 sqft
Price per Sqft $322
Subdivision Del Webb Chateau Elan
MLS Listing ID 10269177
Sold Date 04/16/24
Style Brick Front,Craftsman,Ranch
Bedrooms 3
Full Baths 2
Construction Status New Construction
HOA Fees $3,696
HOA Y/N Yes
Year Built 2024
Tax Year 2024
Lot Size 5,662 Sqft
Property Description
Summerwood Ranch on a corner lot located in the renowned Active Adult Community, Del Webb Chateau Elan! This beautiful home is estimated to be completed in April 2024. Warm and inviting open concept layout with a gourmet kitchen that offers a large kitchen island that overlooks the great room. Enjoy all seasons from your screened lanai that is right off the great room. The Owner's Suite is a true retreat with a spa-like zero entry shower. Grow young with us while enjoying the resort style amenities. Low maintenance living that gives you back the time to enjoy social events, classes, and clubs that are coordinated by the lifestyle director.
Location
State GA
County Hall
Rooms
Basement None
Main Level Bedrooms 3
Interior
Interior Features Tray Ceiling(s), High Ceilings, Double Vanity, Walk-In Closet(s), Master On Main Level, Split Bedroom Plan
Heating Electric, Zoned
Cooling Electric, Heat Pump, Zoned
Flooring Hardwood, Tile
Exterior
Parking Features Attached, Garage Door Opener, Garage, Kitchen Level
Garage Spaces 2.0
Community Features Clubhouse, Fitness Center, Playground, Pool, Retirement Community, Sidewalks, Street Lights, Tennis Court(s)
Utilities Available Underground Utilities, Cable Available, Electricity Available, High Speed Internet, Natural Gas Available, Phone Available, Sewer Available, Water Available
Roof Type Composition
Building
Story One
Foundation Slab
Sewer Public Sewer
Level or Stories One
Construction Status New Construction
Schools
Elementary Schools Other
Middle Schools Other
High Schools Other
Others
Acceptable Financing Cash, Conventional, FHA, VA Loan
Listing Terms Cash, Conventional, FHA, VA Loan
Financing Cash
Read Less Info
Want to know what your home might be worth? Contact us for a FREE valuation!

Our team is ready to help you sell your home for the highest possible price ASAP

© 2025 Georgia Multiple Listing Service. All Rights Reserved.
"My job is to find and attract mastery-based agents to the office, protect the culture, and make sure everyone is happy! "
noreplyritzbergrealty@gmail.com
400 Galleria Pkwy SE, Atlanta, GA, 30339, United States






