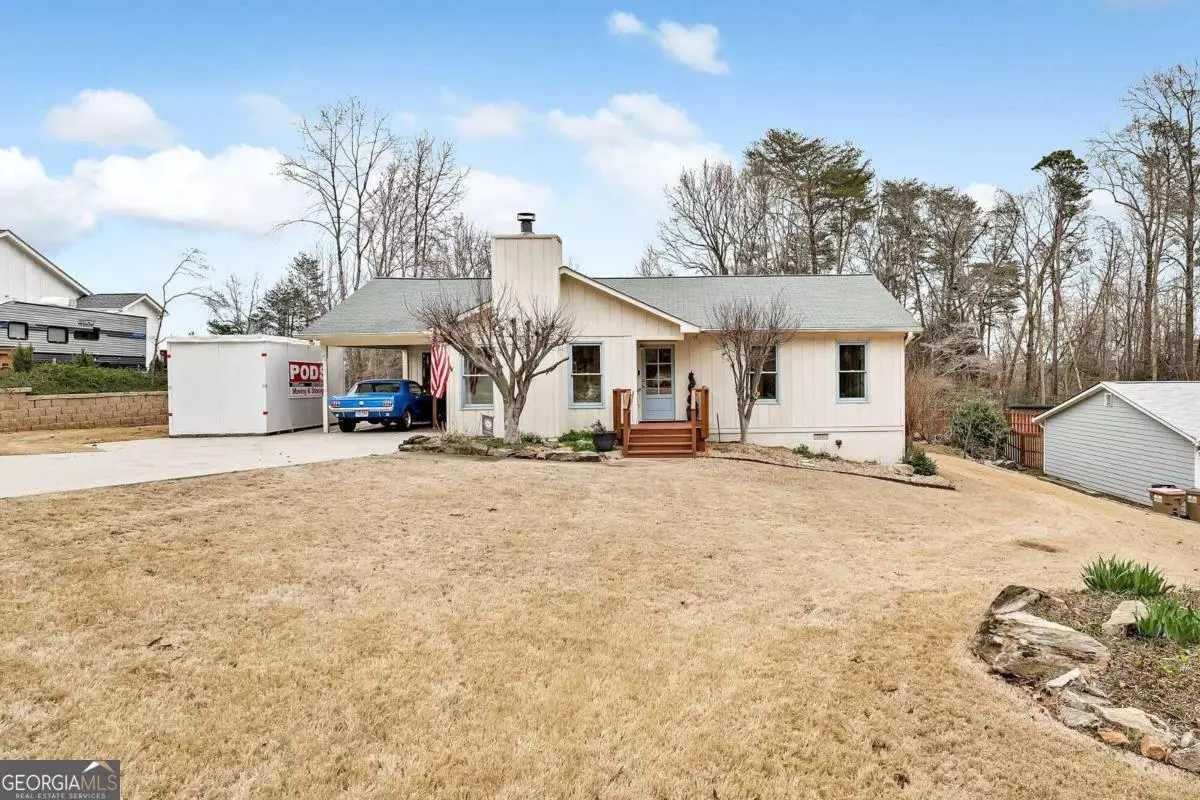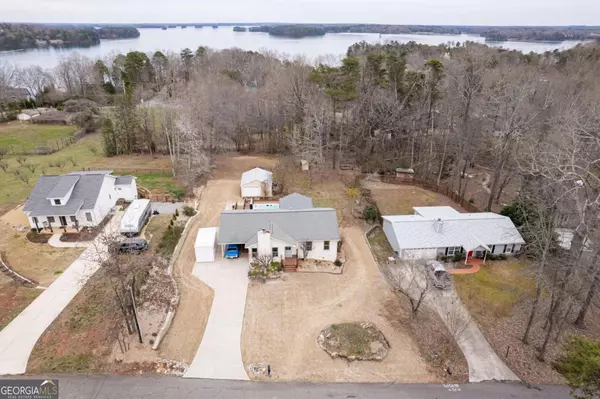Bought with Kim Parmenter • Harry Norman Realtors
$424,500
$424,500
For more information regarding the value of a property, please contact us for a free consultation.
2 Beds
2 Baths
1,311 SqFt
SOLD DATE : 04/15/2024
Key Details
Sold Price $424,500
Property Type Other Types
Sub Type Single Family Residence
Listing Status Sold
Purchase Type For Sale
Square Footage 1,311 sqft
Price per Sqft $323
Subdivision Williams Shores
MLS Listing ID 10261184
Sold Date 04/15/24
Style Bungalow/Cottage,Craftsman,Ranch
Bedrooms 2
Full Baths 2
Construction Status Updated/Remodeled
HOA Y/N No
Year Built 1988
Annual Tax Amount $395
Tax Year 2023
Lot Size 0.550 Acres
Property Description
Welcome home to this fabulous Lake Lanier neighborhood! Once you turn in, you will quickly notice the beautiful lake views. During your daily walks, you will be amazed by the calming water views that surround you. This is a very quaint neighborhood with one way in, and one way out! This lake home was completely renovated in 2018. Over 100k invested in updates and upgrades after purchase.a This home is wonderful for empty nesters, a young couple, or a singleton. Renovations of this home include enlarging the bedrooms by taking a 3-bedroom home to a 2- bedroom home to enlarge living spaces. Bedrooms, bathrooms, and closets were enlarged. Kitchen and family rooms were renovated to include vaulted ceilings and shiplap in main living area, eliminating sunk in flooring, tile wood burning fireplace, new fireplace mantel, and hardwoods installed throughout home. The kitchen remodel includes new soft close white cabinets and new layout, granite countertops, new appliances, undermount lighting, sink, push button garbage disposal, custom pantry, new bar counter for eat in kitchen, updated lighting, and more.a Incredible Master Suite includes a large zero entry shower, double vanity, beautiful tile, quartz countertops, bidet, barn doors, pocket doors to utilize every inch of space. Second bedroom has many use options including a guest room, office, or nursery. 3 great sized closets. A full-sized updated bathroom is attached with great soaking tub, seated bench and shower. 2nd bath has double access from 2nd bedroom and hall and creates a great 1/2 bath and full bath in one. Renovations in 2018 include new electrical and plumbing throughout the home. Fixtures and lighting throughout. The amazing outdoor living accessible from Kitchen and Master Bedroom. Great access from Kitchen making convient outdoor grilling and relaxing. Master suite has french doors that lead out to screen in porch with vaulted wood ceilings, great Winter views of the Lake and another access to amazing deck. Screen porch perfect for TV and Georgia Football season. This added deck with a Swim Spa H2X Trainer Series heated pool spa is 18 ft long and 5 foot deep. Surround decking making this heated spa look built in. Fully enclosed with iron balusters and wheelchair access with ramp. Home has additional wheelchair ramp from Carport to full size laundry room entrance. Additional features in renovation: recessed lighting, new windows, new attic stairs and efficient energy spray foam ceilings, tons of stand up storage, crawl space was lime covered and liner added for protection, new dehumidifier in place in crawl space, and water heater replaced. Home also has a newer roof and AC.a Lots of yard space to be used at your discretion: fire pit, play set, etc. Neighborhood includes walking path to private lake beach access. Amazing locationCa.easy access to exit 16 and 400 - less than 5 minutes, awalking distance to Tidwell Park (Drop your boat, jet ski, paddle boards, or kayaks), minutes from Bald Ridge Marina by water, Margaretville, Lanier Island, Buford Dam Park. 1 exit to Costco, Bald Ridge Marina and great restaurants and shopping by car. Bring your clients; this home is move in ready and will not disappoint!
Location
State GA
County Forsyth
Rooms
Basement None
Main Level Bedrooms 2
Interior
Interior Features Double Vanity, Master On Main Level, Vaulted Ceiling(s)
Heating Electric, Heat Pump
Cooling Ceiling Fan(s), Central Air
Flooring Hardwood, Tile
Fireplaces Number 1
Fireplaces Type Family Room, Masonry
Exterior
Exterior Feature Gas Grill
Parking Features Carport
Garage Spaces 1.0
Pool Above Ground, Heated
Community Features None
Utilities Available Cable Available, Electricity Available, High Speed Internet, Phone Available, Underground Utilities, Water Available
Waterfront Description No Dock Or Boathouse
View Lake
Roof Type Composition
Building
Story One
Foundation Block
Sewer Septic Tank
Level or Stories One
Structure Type Gas Grill
Construction Status Updated/Remodeled
Schools
Elementary Schools Chattahoochee
Middle Schools Otwell
High Schools Other
Others
Acceptable Financing Cash, Conventional, FHA, VA Loan
Listing Terms Cash, Conventional, FHA, VA Loan
Financing Cash
Special Listing Condition Agent/Seller Relationship
Read Less Info
Want to know what your home might be worth? Contact us for a FREE valuation!

Our team is ready to help you sell your home for the highest possible price ASAP

© 2025 Georgia Multiple Listing Service. All Rights Reserved.
"My job is to find and attract mastery-based agents to the office, protect the culture, and make sure everyone is happy! "
noreplyritzbergrealty@gmail.com
400 Galleria Pkwy SE, Atlanta, GA, 30339, United States






