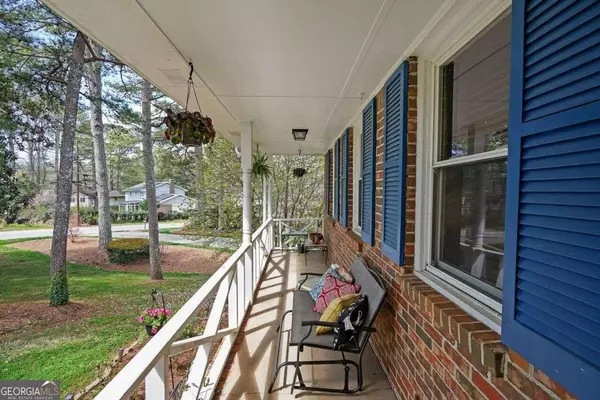Bought with Mahendra Rai • Virtual Properties Realty .Net
$365,000
$365,000
For more information regarding the value of a property, please contact us for a free consultation.
5 Beds
2.5 Baths
2,145 SqFt
SOLD DATE : 04/26/2024
Key Details
Sold Price $365,000
Property Type Other Types
Sub Type Single Family Residence
Listing Status Sold
Purchase Type For Sale
Square Footage 2,145 sqft
Price per Sqft $170
Subdivision Abingdon Manor
MLS Listing ID 10268617
Sold Date 04/26/24
Style Brick 4 Side,Traditional
Bedrooms 5
Full Baths 2
Half Baths 1
Construction Status Resale
HOA Y/N No
Year Built 1969
Annual Tax Amount $4,073
Tax Year 2023
Lot Size 0.300 Acres
Property Description
Charming split level close to shopping, restaurants and easy access to the highways. The home features a formal living room and separate dining room. Both have hardwood floors and neutral colors. The eat-in kitchen features granite counters, stainless steel appliances and tile backsplash. The breakfast room overlooks the family room with fireplace, built-in bookcases and new floors. The entry and kitchen both have wide tile for a luxurious look. There is a sunroom which is perfect for enjoying your coffee while you survey your fenced backyard with stone patio and garden area with aluminum gardening tubs for all your home grown vegetables. The upstairs features the owner suite with walk in closet and private bath with tile shower, tile floor and newer vanity. The guest bedrooms are spacious and share a hall bath with tub with tile surround, tile floor and newer vanity. The second level features hardwood floors. The walk out basement is large with a bedroom and large living room perfect for an additional den/rec room/fitness room. There is a half bath, thermal pane windows, newer roof, newer hvac system, newer water heater and two car garage.
Location
State GA
County Dekalb
Rooms
Basement Exterior Entry, Interior Entry, Partial, Unfinished
Interior
Interior Features Bookcases, Pulldown Attic Stairs, Split Bedroom Plan, Walk-In Closet(s)
Heating Forced Air, Natural Gas
Cooling Ceiling Fan(s), Central Air
Flooring Hardwood, Tile
Fireplaces Number 1
Fireplaces Type Family Room, Masonry
Exterior
Exterior Feature Garden
Garage Attached, Garage, Garage Door Opener
Garage Spaces 2.0
Fence Back Yard, Chain Link, Fenced
Community Features None
Utilities Available Electricity Available, Natural Gas Available, Sewer Available, Water Available
Roof Type Composition
Building
Story Multi/Split
Foundation Slab
Sewer Public Sewer
Level or Stories Multi/Split
Structure Type Garden
Construction Status Resale
Schools
Elementary Schools Hambrick
Middle Schools Stone Mountain
High Schools Stone Mountain
Others
Acceptable Financing Cash, Conventional
Listing Terms Cash, Conventional
Financing Conventional
Read Less Info
Want to know what your home might be worth? Contact us for a FREE valuation!

Our team is ready to help you sell your home for the highest possible price ASAP

© 2024 Georgia Multiple Listing Service. All Rights Reserved.

"My job is to find and attract mastery-based agents to the office, protect the culture, and make sure everyone is happy! "
noreplyritzbergrealty@gmail.com
400 Galleria Pkwy SE, Atlanta, GA, 30339, United States






