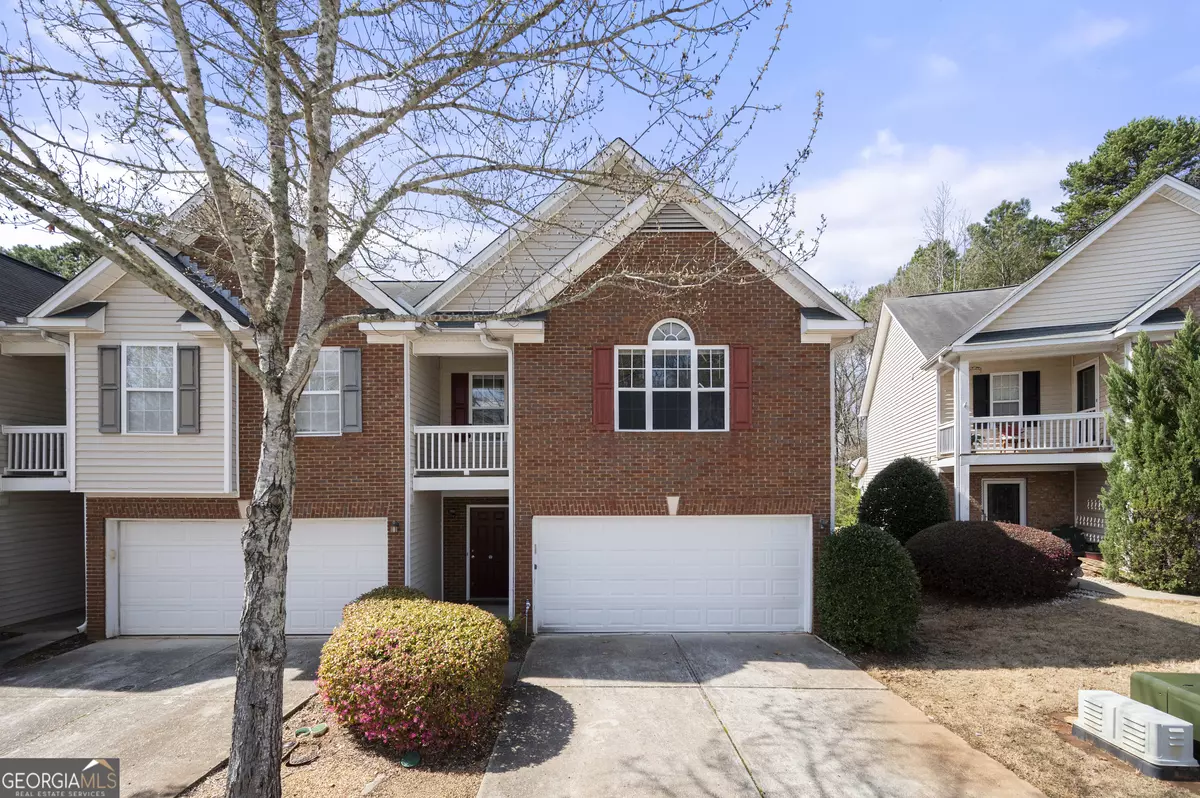$256,000
$252,000
1.6%For more information regarding the value of a property, please contact us for a free consultation.
3 Beds
2.5 Baths
1,796 SqFt
SOLD DATE : 04/29/2024
Key Details
Sold Price $256,000
Property Type Other Types
Sub Type Townhouse
Listing Status Sold
Purchase Type For Sale
Square Footage 1,796 sqft
Price per Sqft $142
Subdivision Park Place
MLS Listing ID 10270247
Sold Date 04/29/24
Style Brick/Frame
Bedrooms 3
Full Baths 2
Half Baths 1
HOA Fees $781
HOA Y/N Yes
Originating Board Georgia MLS 2
Year Built 2003
Annual Tax Amount $3,244
Tax Year 2022
Property Description
Welcome to 1929 Manhattan Pkwy, where the essence of "home" awaits you. This townhome is the epitome of comfort and convenience, offering 3 bedrooms, 2.5 baths, and a 2-car garage. Situated as an end unit, it boasts a spacious outdoor patio and green space, ideal for soaking up the sun or hosting BBQs. Step inside to discover a grand fireside family room, perfect for entertaining guests. The eat-in kitchen is a chef's delight, fully equipped with appliances and offering a charming view of the family room. Upstairs, retreat to the spacious owner's suite, complete with a spa-inspired bathroom featuring a separate tub and shower. Enjoy quiet moments on the semi-private covered balcony, a serene spot for indulging in a good book. Additional highlights includes two secondary bedroom, upstairs loft, and flexible space for an in-home office, gym, or guest bedrooms. Located in the desirable community of Park Place, this home offers easy access to freeways, shopping, and entertainment. With the HOA handling grounds and roof maintenance, peace of mind comes standard.
Location
State GA
County Dekalb
Rooms
Basement None
Interior
Interior Features Split Bedroom Plan
Heating Central
Cooling Central Air
Flooring Carpet, Vinyl
Fireplaces Number 1
Fireplace Yes
Appliance Oven/Range (Combo), Refrigerator
Laundry Mud Room
Exterior
Parking Features Garage
Garage Spaces 2.0
Community Features Playground, Street Lights
Utilities Available Cable Available, Electricity Available
View Y/N Yes
View City
Roof Type Composition
Total Parking Spaces 2
Garage Yes
Private Pool No
Building
Lot Description Corner Lot
Faces Use GPS
Foundation Slab
Sewer Public Sewer
Water Public
Structure Type Brick,Vinyl Siding
New Construction No
Schools
Elementary Schools Rowland
Middle Schools Mary Mcleod Bethune
High Schools Towers
Others
HOA Fee Include Maintenance Grounds
Tax ID 15 161 03 189
Acceptable Financing Cash, Conventional, FHA, Fannie Mae Approved, Freddie Mac Approved, VA Loan
Listing Terms Cash, Conventional, FHA, Fannie Mae Approved, Freddie Mac Approved, VA Loan
Special Listing Condition Resale
Read Less Info
Want to know what your home might be worth? Contact us for a FREE valuation!

Our team is ready to help you sell your home for the highest possible price ASAP

© 2025 Georgia Multiple Listing Service. All Rights Reserved.
"My job is to find and attract mastery-based agents to the office, protect the culture, and make sure everyone is happy! "
noreplyritzbergrealty@gmail.com
400 Galleria Pkwy SE, Atlanta, GA, 30339, United States






