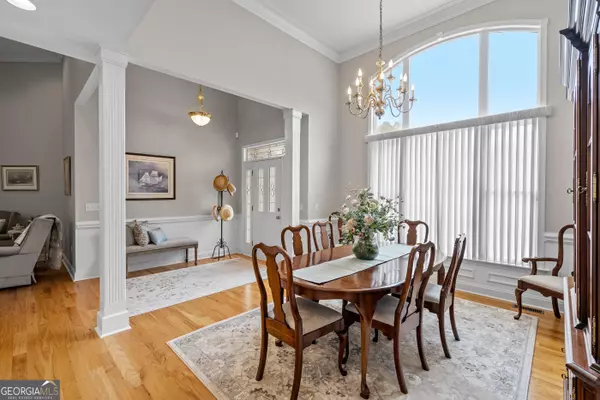Bought with Non-Mls Salesperson • Non-Mls Company
$850,000
$889,000
4.4%For more information regarding the value of a property, please contact us for a free consultation.
4 Beds
4 Baths
4,032 SqFt
SOLD DATE : 04/29/2024
Key Details
Sold Price $850,000
Property Type Other Types
Sub Type Single Family Residence
Listing Status Sold
Purchase Type For Sale
Square Footage 4,032 sqft
Price per Sqft $210
Subdivision Top Sail Bay
MLS Listing ID 20155089
Sold Date 04/29/24
Style Brick 4 Side,Traditional
Bedrooms 4
Full Baths 4
Construction Status Resale
HOA Fees $300
HOA Y/N Yes
Year Built 2000
Annual Tax Amount $5,385
Tax Year 2023
Lot Size 0.750 Acres
Property Description
All brick Lake Hartwell waterfront home with over 4000 square feet of finished living space! 123 Topsail Drive is just 13 miles from Clemson, and those commuting to Greenville can reach their destination in just 40 minutes. It's central location is one of the reasons Lake Hartwell has become the southeast's most popular recreational lake -- we're 2 hours from either Atlanta or Charlotte, and only 4 hours from Charleston. This beautifully maintained home is located in an upscale subdivision in Anderson and is surrounded by other nice homes. The home is situated on a .75 acre lot with a generous amount of space between the neighbors on either side. An asphalt path leads down the gentle slope to the covered dock, which is equipped with a jet ski ramp. Inside the home, you'll find high ceilings and neutral paint colors throughout. There are hardwood floors through much of the main level. The formal dining room is located to the left of the foyer, and straight ahead is the main living area. The kitchen has plenty of cabinetry, a large island, quartz countertops, pantry, and a built-in desk. An all-season room is located off the main living area. The expansive main level primary suite has a tray ceiling, space for a sitting area, a nice walk-in closet, and a large private bathroom that includes a jetted tub, separate shower, and double sinks. A final highlight of the main floor is the walk-in laundry room, which includes a utility sink. Three additional bedrooms and a second full bathroom are also located on this level. A full studio apartment is located on the second level, complete with a full kitchen, bathroom, and even washer & dryer hookups. The finished lower level has a large living/recreational space, as well as a half bathroom. The home has an attached 3 car garage and is located in a quiet cul-de-sac. The roof was last replaced in 2019, and the home is under a termite bond with Mac's Exterminating.
Location
State SC
County Sc Counties
Rooms
Basement Bath Finished, Crawl Space, Daylight, Interior Entry, Exterior Entry, Finished, Partial
Main Level Bedrooms 3
Interior
Interior Features High Ceilings, Double Vanity, Separate Shower, Walk-In Closet(s), Whirlpool Bath, In-Law Floorplan, Master On Main Level
Heating Electric, Heat Pump
Cooling Electric, Heat Pump
Flooring Hardwood, Tile, Carpet, Other
Fireplaces Number 1
Exterior
Exterior Feature Sprinkler System
Parking Features Attached, Garage Door Opener, Garage
Community Features Lake
Utilities Available Cable Available, Electricity Available, High Speed Internet, Propane, Water Available
Waterfront Description Floating Dock,Corps of Engineers Control,Lake
Roof Type Composition
Building
Story Three Or More
Sewer Septic Tank
Level or Stories Three Or More
Structure Type Sprinkler System
Construction Status Resale
Schools
Elementary Schools Other
Middle Schools Other
High Schools Other
Others
Financing Conventional
Read Less Info
Want to know what your home might be worth? Contact us for a FREE valuation!

Our team is ready to help you sell your home for the highest possible price ASAP

© 2024 Georgia Multiple Listing Service. All Rights Reserved.
"My job is to find and attract mastery-based agents to the office, protect the culture, and make sure everyone is happy! "
noreplyritzbergrealty@gmail.com
400 Galleria Pkwy SE, Atlanta, GA, 30339, United States






