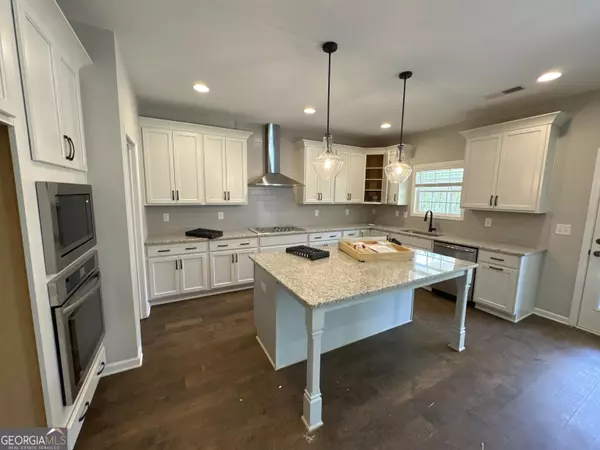Bought with Jedidiah Baker • Hughston Homes Marketing
$491,420
$457,420
7.4%For more information regarding the value of a property, please contact us for a free consultation.
4 Beds
3.5 Baths
3,029 SqFt
SOLD DATE : 04/30/2024
Key Details
Sold Price $491,420
Property Type Other Types
Sub Type Single Family Residence
Listing Status Sold
Purchase Type For Sale
Square Footage 3,029 sqft
Price per Sqft $162
Subdivision Mulberry Crossing
MLS Listing ID 20151732
Sold Date 04/30/24
Style Craftsman
Bedrooms 4
Full Baths 3
Half Baths 1
Construction Status New Construction
HOA Fees $300
HOA Y/N Yes
Year Built 2023
Tax Year 2023
Lot Size 2.800 Acres
Property Description
A Hughston Homes Community. Welcome to our Oakwood B Floorplan. Sought after Floorplan with 3029 SF of Living Space. Nestled on 2.8 Acres in Harris County. Formal Dining Room, Spacious Great Room, Huge Kitchen, Breakfast Area, Media Room, Owner’s Suite on the Main Level, 3 Bedrooms Upstairs, 3.5 Baths, 2 Car Garage and Our Signature Gameday Patio perfect for Outdoor Entertaining. ***Ask about or Included Home Automation*** Absolutely Stunning Inside & Out! Bright 2 Story Foyer, Formal Dining Room w/ Tons of Detail. Generously Sized Great Room w/ Wood Burning Fireplace. Open Concept featuring Chef’s Kitchen w/ Stylish Cabinetry, Granite Countertops, Tiled Backsplash, & Stainless Appliances. Large Kitchen Island open to Breakfast Area. Owner’s Suite on the Main Level with Trey Ceilings & Tons of Natural Light. Owner’s Bath w/ Garden Tub, Tiled Shower & Huge Walk-in Closet. Owner’s Entry Boasts our Signature Drop Zone, the Perfect Family Catch all. Half Bath Conveniently Located for Guests. Exploring the Upstairs, you will find Media Room creating the Perfect 2nd Living Space. Additional Bedrooms are Spacious w/ Ample Closets. 2 Full Baths Upstairs makes Family Living Easy. Enjoy Hardwood Flooring throughout Living Spaces on Main Level & Tons of Hughston Homes Included Features. Our Signature Gameday Patio with Wood Burning Fireplace is the Perfect Space for Fall Football.
Location
State GA
County Harris
Rooms
Basement None
Main Level Bedrooms 1
Interior
Interior Features Tray Ceiling(s), Vaulted Ceiling(s), High Ceilings, Double Vanity, Two Story Foyer, Soaking Tub, Other, Pulldown Attic Stairs, Separate Shower, Tile Bath, Walk-In Closet(s), Master On Main Level, Split Bedroom Plan
Heating Electric, Central, Heat Pump
Cooling Electric, Ceiling Fan(s), Central Air, Heat Pump
Flooring Hardwood, Tile, Carpet
Fireplaces Number 2
Fireplaces Type Other, Outside, Factory Built
Exterior
Garage Attached, Garage Door Opener, Garage, Side/Rear Entrance
Garage Spaces 2.0
Community Features None
Utilities Available Underground Utilities
Roof Type Composition
Building
Story Two
Foundation Slab
Sewer Septic Tank
Level or Stories Two
Construction Status New Construction
Schools
Elementary Schools Mulberry Creek
Middle Schools Harris County Carver
High Schools Harris County
Others
Financing Conventional
Read Less Info
Want to know what your home might be worth? Contact us for a FREE valuation!

Our team is ready to help you sell your home for the highest possible price ASAP

© 2024 Georgia Multiple Listing Service. All Rights Reserved.

"My job is to find and attract mastery-based agents to the office, protect the culture, and make sure everyone is happy! "
noreplyritzbergrealty@gmail.com
400 Galleria Pkwy SE, Atlanta, GA, 30339, United States






