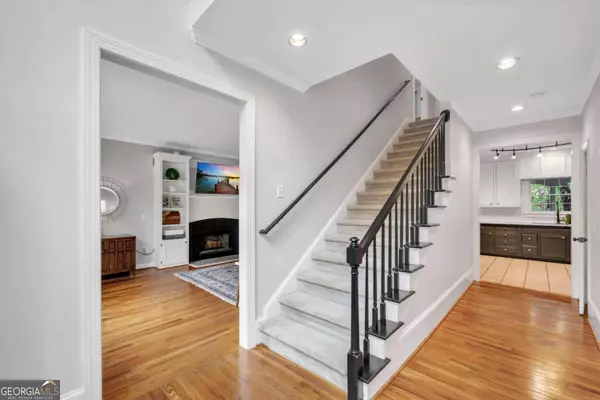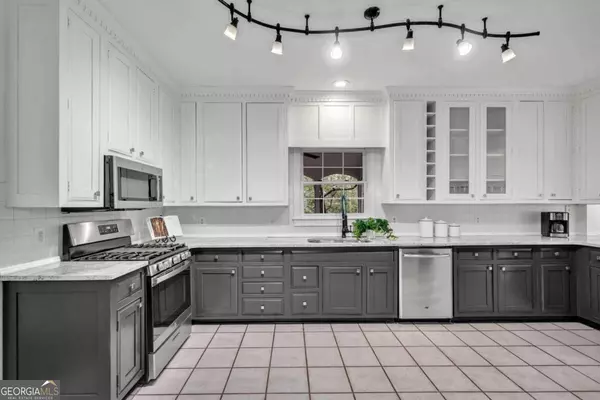Bought with Non-Mls Salesperson • Non-Mls Company
$535,000
$535,000
For more information regarding the value of a property, please contact us for a free consultation.
5 Beds
3.5 Baths
4,111 SqFt
SOLD DATE : 05/03/2024
Key Details
Sold Price $535,000
Property Type Other Types
Sub Type Single Family Residence
Listing Status Sold
Purchase Type For Sale
Square Footage 4,111 sqft
Price per Sqft $130
Subdivision Habersham On Lanier
MLS Listing ID 10280197
Sold Date 05/03/24
Style Traditional
Bedrooms 5
Full Baths 3
Half Baths 1
Construction Status Resale
HOA Fees $275
HOA Y/N Yes
Year Built 1995
Annual Tax Amount $5,206
Tax Year 2023
Lot Size 0.440 Acres
Property Description
Welcome to your new oasis! This home isn't just about location (though it's pretty fantastic being minutes away from everything), it's about creating your perfect haven. Imagine evenings spent on the screened porch, sipping your favorite drink and enjoying the sound of laughter from your fenced backyard. Inside, the fireside family room complete with built-ins (to show off your gorgeous family and favorite knick knacks) + home office/formal LR greet and beckon you further into this sweet home. Is that a freshly updated kitchen you spy? Why yes it is! With newly painted cabinets that go on and on and granite countertops that whisper ?haven?t you always wanted this much counter space?? to the stainless steel appliances?.this is the kitchen that you?ve been waiting for. And let's not forget the master bedroom retreat with its expansive bathroom complete with updated shower, separate oversized tub and double vanities that have loads of counterspace. Collector of clothes and accessories are we? Bring it all and buy more because you have TONS of room to store it in the massive closet that has another closet INSIDE of it! BUT WAIT, THERE?S MORE! The finished basement is ready to fullfill all your man-land dreams with the custom bar and big screen family room? and when the boys have had one too many- simply point them to this level?s bedroom and full bath and watch them drift off to sleep dreaming of your basement that they wish was theirs. Come see for yourself and make this your forever home!
Location
State GA
County Forsyth
Rooms
Basement Bath Finished, Interior Entry, Exterior Entry, Finished, Full
Interior
Interior Features Bookcases, Double Vanity, Walk-In Closet(s)
Heating Natural Gas, Central
Cooling Electric, Ceiling Fan(s), Central Air
Flooring Hardwood, Tile, Carpet
Fireplaces Number 1
Fireplaces Type Family Room, Gas Log
Exterior
Parking Features Attached, Garage, Kitchen Level
Fence Back Yard
Community Features None
Utilities Available Cable Available, Electricity Available, High Speed Internet, Natural Gas Available, Phone Available, Sewer Available, Water Available
Roof Type Composition
Building
Story Two
Sewer Public Sewer
Level or Stories Two
Construction Status Resale
Schools
Elementary Schools Mashburn
Middle Schools Otwell
High Schools Forsyth Central
Others
Acceptable Financing Cash, Conventional, FHA, VA Loan
Listing Terms Cash, Conventional, FHA, VA Loan
Financing Conventional
Read Less Info
Want to know what your home might be worth? Contact us for a FREE valuation!

Our team is ready to help you sell your home for the highest possible price ASAP

© 2025 Georgia Multiple Listing Service. All Rights Reserved.
"My job is to find and attract mastery-based agents to the office, protect the culture, and make sure everyone is happy! "
noreplyritzbergrealty@gmail.com
400 Galleria Pkwy SE, Atlanta, GA, 30339, United States






