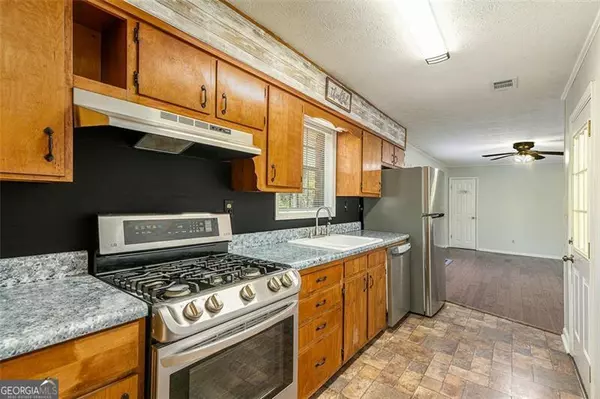$270,000
$265,000
1.9%For more information regarding the value of a property, please contact us for a free consultation.
3 Beds
1.5 Baths
1,324 SqFt
SOLD DATE : 05/08/2024
Key Details
Sold Price $270,000
Property Type Other Types
Sub Type Single Family Residence
Listing Status Sold
Purchase Type For Sale
Square Footage 1,324 sqft
Price per Sqft $203
Subdivision Oakdale
MLS Listing ID 10276738
Sold Date 05/08/24
Style Ranch
Bedrooms 3
Full Baths 1
Half Baths 1
HOA Y/N No
Originating Board Georgia MLS 2
Year Built 1972
Annual Tax Amount $202
Tax Year 2023
Lot Size 0.453 Acres
Acres 0.453
Lot Dimensions 19732.68
Property Description
All Reasonable Offers Entertained! Serious Sellers. - Welcome to 5081 Oakdale Dr, Douglasville, where timeless charm meets modern convenience in this impeccably maintained 4-sided brick ranch. Ideal for lifelong residency, this home boasts a master suite and laundry room on the main level, ensuring comfort and ease for years to come. Step into the heart of the home, the kitchen, adorned with mahogany cabinets, stainless steel appliances, and a convenient gas stove for culinary adventures. Hardwood floors grace the inviting living room, beckoning you to unwind in its cozy embrace. Slide open the glass door and step onto the well-maintained, pressure-treated back deck, where you can enjoy tranquil moments overlooking the expansive property. With a copper gas line on the deck, grilling outdoors is a breeze for delightful gatherings with loved ones. Venture downstairs to discover the partially finished basement, offering endless possibilities as a game room, man cave, or additional living space. Outside, a detached workshop awaits, providing ample space for hobbies and projects. Convenience is key with a front-facing carport providing space for two vehicles, conveniently located on the main level for effortless grocery runs. Don't miss out on the opportunity to make 5081 Oakdale Dr your forever home. Schedule a showing today and embrace the perfect blend of comfort and functionality!
Location
State GA
County Douglas
Rooms
Basement Exterior Entry, Interior Entry, Partial
Interior
Interior Features Walk-In Closet(s), Other
Heating Central, Natural Gas
Cooling Central Air
Flooring Carpet, Hardwood, Laminate, Other
Fireplace No
Appliance Dishwasher, Dryer, Gas Water Heater, Refrigerator, Washer, Other
Laundry In Kitchen, Laundry Closet, Other
Exterior
Exterior Feature Other
Parking Features Carport, Detached, Garage, Kitchen Level
Garage Spaces 3.0
Community Features Walk To Schools, Near Shopping
Utilities Available Cable Available, Electricity Available, Natural Gas Available, Phone Available, Water Available
View Y/N No
Roof Type Composition,Other
Total Parking Spaces 3
Garage Yes
Private Pool No
Building
Lot Description Level, Private, Other
Faces I-20 W, Exit 34, L onto GA-5 to Bill Arp Rd, R Oakdale Dr, Home on L.
Sewer Septic Tank
Water Public
Structure Type Other
New Construction No
Schools
Elementary Schools Bill Arp
Middle Schools Fairplay
High Schools Alexander
Others
HOA Fee Include None
Tax ID 00380250064
Acceptable Financing Cash, Conventional, FHA, VA Loan
Listing Terms Cash, Conventional, FHA, VA Loan
Special Listing Condition Resale
Read Less Info
Want to know what your home might be worth? Contact us for a FREE valuation!

Our team is ready to help you sell your home for the highest possible price ASAP

© 2025 Georgia Multiple Listing Service. All Rights Reserved.
"My job is to find and attract mastery-based agents to the office, protect the culture, and make sure everyone is happy! "
noreplyritzbergrealty@gmail.com
400 Galleria Pkwy SE, Atlanta, GA, 30339, United States






