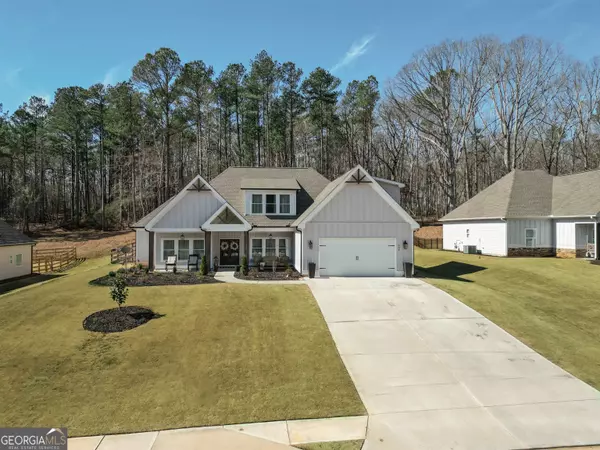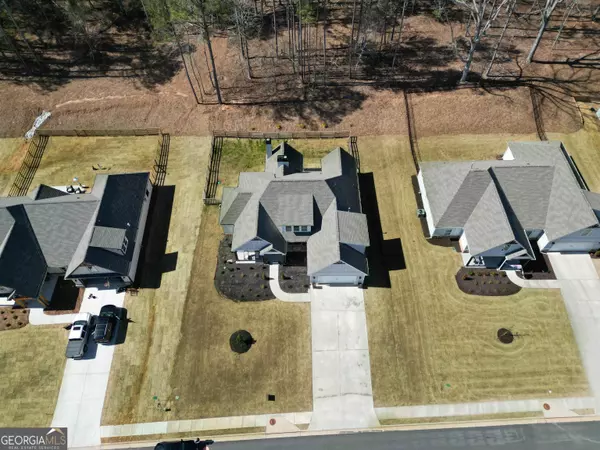$490,000
$480,000
2.1%For more information regarding the value of a property, please contact us for a free consultation.
4 Beds
3.5 Baths
2,953 SqFt
SOLD DATE : 05/09/2024
Key Details
Sold Price $490,000
Property Type Other Types
Sub Type Single Family Residence
Listing Status Sold
Purchase Type For Sale
Square Footage 2,953 sqft
Price per Sqft $165
Subdivision The Oaks At Alcovy
MLS Listing ID 20175583
Sold Date 05/09/24
Style Craftsman,Ranch
Bedrooms 4
Full Baths 3
Half Baths 1
HOA Fees $350
HOA Y/N Yes
Originating Board Georgia MLS 2
Year Built 2022
Annual Tax Amount $6,322
Tax Year 2022
Lot Size 0.600 Acres
Acres 0.6
Lot Dimensions 26136
Property Description
The Price is Right! Less than 2 Years Old. This Beautifully Decorated Owners Suite on the Main Ranch Home offers a Bedroom/Office with a Bonus Room and Full Bath upstairs. There are Loads of Upgrades Offered in this Open Floor Plan. In the Kitchen is a Grand Island with Shiplap and Quartz Counter Tops. The Kitchen also offers Under Cabinet Lighting, Gas Cooktop, Double Ovens with Microwave. With a view from the Kitchen you have an Impressive Fireplace Bricked to the Ceiling with Cedar Mantle in Family Room. A Large Family Room with Vaulted Ceilings and Cedar Beams. Beautiful Hardwood and Tile Floors through out. You will love the Spacious Owners Suite with Vaulted Ceiling and Cedar Beams. Owners Suite Bath has a Tile Shower, Double Vanity and a Large Walk in Closet. Secondary Bedrooms with a Jack and Jill Bath. This Home offers a Half Bath for Guest. Cool Summer evenings and Cold Winter nights Relax in the Screened Porch with a Wood Burning Fireplace with a View of a Beautiful Fenced Backyard. Don't forget to Check out the Garage for a Doggie Shower! Spacious Primary Suite on Man. Large Fenced Lot. Walnut Grove Schools. Minutes from Down Town Monroe. Priced to Sell! Make appointment to view today.
Location
State GA
County Walton
Rooms
Basement None
Dining Room Separate Room
Interior
Interior Features Vaulted Ceiling(s), High Ceilings, Double Vanity, Beamed Ceilings, Soaking Tub, Tile Bath, Walk-In Closet(s), Master On Main Level
Heating Electric, Heat Pump
Cooling Electric, Ceiling Fan(s), Central Air
Flooring Hardwood, Tile, Carpet
Fireplaces Number 2
Fireplaces Type Family Room, Outside, Factory Built, Gas Starter
Fireplace Yes
Appliance Gas Water Heater, Convection Oven, Cooktop, Double Oven, Ice Maker, Microwave, Oven, Refrigerator, Stainless Steel Appliance(s)
Laundry Mud Room
Exterior
Parking Features Attached, Garage Door Opener, Garage, Kitchen Level
Garage Spaces 2.0
Community Features Street Lights
Utilities Available Underground Utilities, Cable Available, Electricity Available, High Speed Internet, Natural Gas Available, Phone Available
View Y/N No
Roof Type Composition
Total Parking Spaces 2
Garage Yes
Private Pool No
Building
Lot Description Private, Sloped
Faces USE GPS
Foundation Slab
Sewer Septic Tank
Water Public
Structure Type Concrete
New Construction No
Schools
Elementary Schools Atha Road
Middle Schools Youth Middle
High Schools Walnut Grove
Others
HOA Fee Include Management Fee
Tax ID N076L022
Security Features Carbon Monoxide Detector(s),Smoke Detector(s)
Acceptable Financing Cash, Conventional, FHA, VA Loan
Listing Terms Cash, Conventional, FHA, VA Loan
Special Listing Condition Resale
Read Less Info
Want to know what your home might be worth? Contact us for a FREE valuation!

Our team is ready to help you sell your home for the highest possible price ASAP

© 2025 Georgia Multiple Listing Service. All Rights Reserved.
"My job is to find and attract mastery-based agents to the office, protect the culture, and make sure everyone is happy! "
noreplyritzbergrealty@gmail.com
400 Galleria Pkwy SE, Atlanta, GA, 30339, United States






