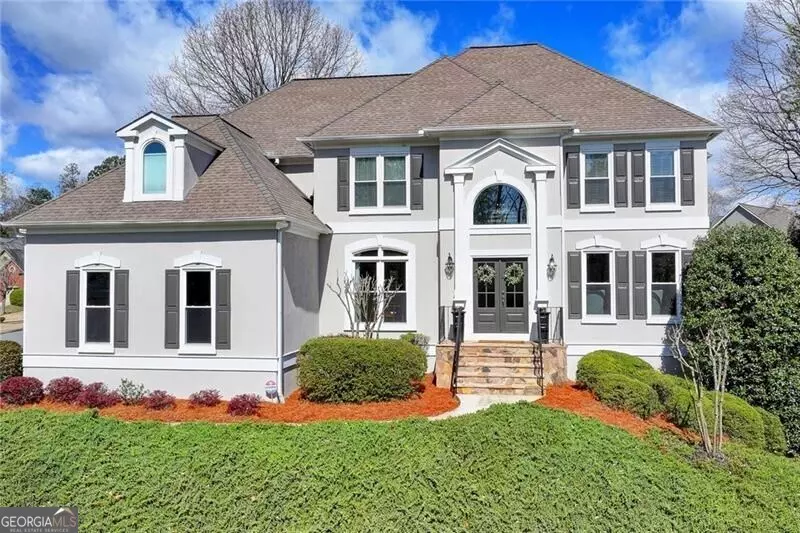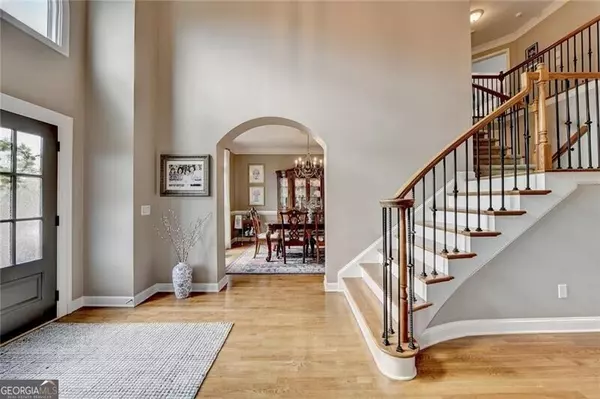$1,001,000
$950,000
5.4%For more information regarding the value of a property, please contact us for a free consultation.
6 Beds
4.5 Baths
5,082 SqFt
SOLD DATE : 05/15/2024
Key Details
Sold Price $1,001,000
Property Type Other Types
Sub Type Single Family Residence
Listing Status Sold
Purchase Type For Sale
Square Footage 5,082 sqft
Price per Sqft $196
Subdivision Lexington Woods
MLS Listing ID 10278927
Sold Date 05/15/24
Style European,Traditional
Bedrooms 6
Full Baths 4
Half Baths 1
HOA Fees $1,350
HOA Y/N Yes
Originating Board Georgia MLS 2
Year Built 1995
Annual Tax Amount $4,791
Tax Year 2023
Lot Size 0.390 Acres
Acres 0.39
Lot Dimensions 16988.4
Property Description
Welcome to this phenomenal home in sought-after Lexington Woods! 210 Leaf Court has it all! Enter through the new double french doors into the two story foyer, surrounded by a living room with custom built-ins, spacious dining room. Gorgeous two story family room with two sided fireplace that leads to fabulous kitchen with breakfast area, fireplace/keeping area, center island with seating and pendant lighting, tons of custom white cabinetry, granite countertops, stainless appliances including double ovens, dishwasher, refrigerator, gas cooktop. Hidden behind the kitchen is a spacious laundry room. Large organized pantry. The upper level has 4 generous bedrooms: one with private bath and the other two sharing a jack and jill with double vanities. The Primary Suite is enormous, with large bedroom area, a separate sitting area (currently a home office) and more. The stunning Primary Bath was recently renovated including new double vanities, huge frameless glass enclosed separate shower, stand alone tub with standing plumbing, gorgeous tile and huge closet! Head to the terrace level where the real entertainment happens: Home gym/potential home office, gorgeous custom built bar, with sink, refrigerated kegerator, beautiful display shelving, pendant lighting, recessed lighting throughout, large family room for big screen viewing, pool table/game area, full bathroom, and guest room. Behind the bar is a hidden full second kitchen! There is also huge unfinished storage rooms. Outdoor living areas are simply top of the line with a flagstone patio with custom stone woodburning fireplace, professional landscaping, stone path and cedar pergola leading to amazing inground PebbleTec salt water pool with raised spa and spillover into pool. Copious amount of poolside lounging areas and privacy from neighbors. Seller has taken great care and has done many upgrades during their ownership: NEW HVAC's 2018, NEW insulated garage doors 2021, NEW windows throughout/front doors 2021, TOTAL RENOVATION of primary bath 2021, NEW exterior paint 2022, replaced roof over breakfast area with beautiful raised seam metal roof 2022, pest exclusion in attic 2022, replaced main electrical panel 2024, NEW pool heater & filter, lighting 2021. Mostly neutral paint throughout, high-grade carpet in some areas/bedrooms. Walk to the swim/tennis/playground/basketball court from the house! This home is truly move-in ready and located conveniently to major shopping/dining/entertainment venues as well as SUPERIOR schools!
Location
State GA
County Fulton
Rooms
Basement Finished Bath, Concrete, Daylight, Exterior Entry, Finished, Full, Interior Entry
Dining Room Separate Room
Interior
Interior Features Bookcases, In-Law Floorplan, Separate Shower, Tray Ceiling(s), Entrance Foyer, Vaulted Ceiling(s), Walk-In Closet(s), Wet Bar
Heating Central, Forced Air, Natural Gas
Cooling Ceiling Fan(s), Central Air, Electric
Flooring Carpet, Hardwood, Tile
Fireplaces Number 2
Fireplaces Type Factory Built, Gas Log, Outside
Fireplace Yes
Appliance Dishwasher, Disposal, Double Oven, Dryer, Gas Water Heater, Microwave, Refrigerator, Washer
Laundry Other
Exterior
Parking Features Attached, Garage, Garage Door Opener, Kitchen Level
Fence Back Yard, Fenced
Pool Heated, In Ground, Salt Water
Community Features Clubhouse, Fitness Center, Playground, Pool, Swim Team, Tennis Court(s), Walk To Schools, Near Shopping
Utilities Available Cable Available, Electricity Available, Natural Gas Available, Phone Available, Underground Utilities, Water Available
View Y/N No
Roof Type Composition,Metal
Garage Yes
Private Pool Yes
Building
Lot Description Corner Lot, Level
Faces 141 North to Left on McGinnis Ferry Rd. Left on Sargent, Continue on Sargent through first round about. Right on Lexington Woods Drive at second round about. Second right onto Leaf Court. 210 Leaf Court on your left.
Sewer Public Sewer
Water Public
Structure Type Stucco
New Construction No
Schools
Elementary Schools Abbotts Hill
Middle Schools Taylor Road
High Schools Chattahoochee
Others
HOA Fee Include Other
Tax ID 11 064302710127
Acceptable Financing Cash, Conventional
Listing Terms Cash, Conventional
Special Listing Condition Updated/Remodeled
Read Less Info
Want to know what your home might be worth? Contact us for a FREE valuation!

Our team is ready to help you sell your home for the highest possible price ASAP

© 2025 Georgia Multiple Listing Service. All Rights Reserved.
"My job is to find and attract mastery-based agents to the office, protect the culture, and make sure everyone is happy! "
noreplyritzbergrealty@gmail.com
400 Galleria Pkwy SE, Atlanta, GA, 30339, United States






