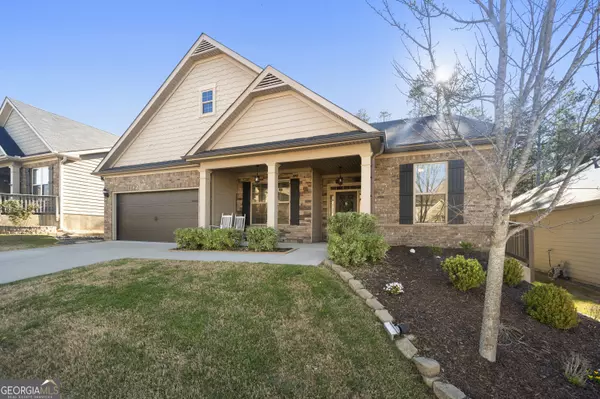Bought with Non-Mls Salesperson • Non-Mls Company
$597,500
$585,000
2.1%For more information regarding the value of a property, please contact us for a free consultation.
4 Beds
3.5 Baths
3,323 SqFt
SOLD DATE : 05/21/2024
Key Details
Sold Price $597,500
Property Type Other Types
Sub Type Single Family Residence
Listing Status Sold
Purchase Type For Sale
Square Footage 3,323 sqft
Price per Sqft $179
Subdivision Sardis Falls
MLS Listing ID 10280359
Sold Date 05/21/24
Style Brick Front,Ranch
Bedrooms 4
Full Baths 3
Half Baths 1
Construction Status Resale
HOA Fees $650
HOA Y/N Yes
Year Built 2018
Annual Tax Amount $6,800
Tax Year 2023
Lot Size 6,969 Sqft
Property Description
Step into luxury and convenience with this expansive ranch-style home, offering 4 bedrooms, 3.5 bathrooms, and 3,323 square feet of meticulously crafted living space. Designed for seamless living, the open floorplan effortlessly connects the separate breakfast, kitchen, and dining areas, creating an inviting ambiance for everyday living and entertaining. Enjoy a host of upgrades throughout, including a well-appointed home office with custom built-ins, a mudroom area for added organization, and a laundry room with cabinets and a sink for added convenience. The kitchen exudes style with granite countertops complemented by cream-colored cabinets, while the main living area boasts hardwood flooring throughout the main living areas. Retreat to the comfort of the large master bedroom with added space for lounging; the master bedroom also features a custom closet, offering the perfect blend of style and functionality. Upstairs, a spacious bonus room awaits, offering versatility as a media room or additional guestroom. Outside, a private fenced backyard comes complete with a stunning stone patio, ideal for dining and entertaining during the warmer months. Located in the highly sought-after school cluster and within walking distance to the esteemed AI focused Seckinger High School, this residence offers unparalleled convenience. Walking distance to CVS, Chick-fil-A, Walmart, and more and the Mall of GA shopping and dining is just minutes away by car. YouCOll have easy access to where you need to go, only 1.3 miles away from exit 120 on I-85. You donCOt want to miss this gem!
Location
State GA
County Gwinnett
Rooms
Basement None
Main Level Bedrooms 3
Interior
Interior Features High Ceilings, Master On Main Level, Pulldown Attic Stairs, Tray Ceiling(s), Walk-In Closet(s)
Heating Forced Air, Natural Gas
Cooling Ceiling Fan(s), Central Air, Electric
Flooring Hardwood, Tile
Fireplaces Number 1
Fireplaces Type Factory Built, Family Room, Gas Log
Exterior
Exterior Feature Other
Parking Features Garage
Garage Spaces 2.0
Fence Back Yard
Community Features Playground, Pool, Tennis Court(s)
Utilities Available Cable Available, Electricity Available, Natural Gas Available, Phone Available, Sewer Available, Water Available
Roof Type Composition
Building
Story One
Foundation Slab
Sewer Public Sewer
Level or Stories One
Structure Type Other
Construction Status Resale
Schools
Elementary Schools Ivy Creek
Middle Schools Glenn C Jones
High Schools Seckinger
Others
Financing FHA
Read Less Info
Want to know what your home might be worth? Contact us for a FREE valuation!

Our team is ready to help you sell your home for the highest possible price ASAP

© 2025 Georgia Multiple Listing Service. All Rights Reserved.
"My job is to find and attract mastery-based agents to the office, protect the culture, and make sure everyone is happy! "
noreplyritzbergrealty@gmail.com
400 Galleria Pkwy SE, Atlanta, GA, 30339, United States






