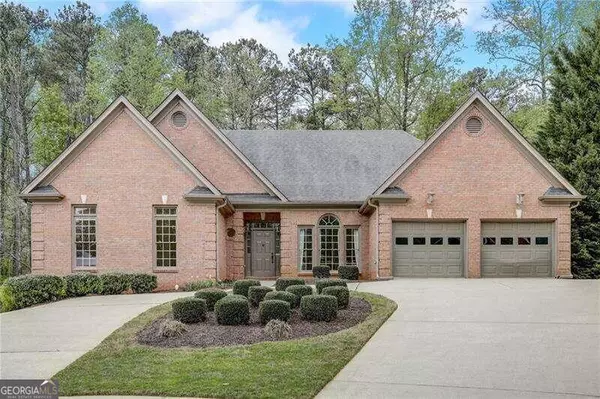$837,500
$850,000
1.5%For more information regarding the value of a property, please contact us for a free consultation.
4 Beds
4.5 Baths
2,593 SqFt
SOLD DATE : 05/22/2024
Key Details
Sold Price $837,500
Property Type Other Types
Sub Type Single Family Residence
Listing Status Sold
Purchase Type For Sale
Square Footage 2,593 sqft
Price per Sqft $322
Subdivision Grace Hill
MLS Listing ID 10280930
Sold Date 05/22/24
Style Brick 4 Side,Ranch
Bedrooms 4
Full Baths 4
Half Baths 1
HOA Y/N Yes
Originating Board Georgia MLS 2
Year Built 2002
Annual Tax Amount $2,062
Tax Year 2023
Lot Size 0.850 Acres
Acres 0.85
Lot Dimensions 37026
Property Description
Welcome to Your Luxurious Custom-Built one owner Ranch Home in highly sought after Roswell HS ! Nestled on a peaceful cul-de-sac in a small enclave of 32 homes this exquisite 4-sided brick ranch home facing East offers unparalleled elegance and comfort. Boasting two full master suites on the main level, along with a fully finished terrace level, this home provides ample space and versatility for multi-generational living or accommodating guests with ease. Upon entering, you'll be greeted by full-length windows that bathe the home in natural light, creating a bright and inviting atmosphere. The main level features not one, but two master suites, each offering luxurious ensuite bathrooms for ultimate convenience and relaxation. The terrace level adds even more living space, with two additional bedrooms, a full bath, a full kitchen, a spacious living room, a dining area, and a second laundry room with a laundry sink. Perfect for in-law accommodations or lucky adult children, this space offers complete independence and privacy with access from parking. Entertain in style in the main level kitchen, equipped with upgraded appliances and an exceptional amount of counter space, including a central island with bar top seating for 5. The large breakfast room features a custom-built maple office desk with glass cabinetry above, adding both functionality and charm to the space. Cozy up by the fireplace in the family room, flanked by custom built-ins that add character and storage. Step outside onto the expansive 24x16 ft deck, featuring tongue & groove Timber Tech flooring with access from Master Bedroom 1 and the family room with a gas hook-up for your grill, perfect for outdoor gatherings and enjoying the wooded privacy of the nearly acre homesite. Additional features include a main level a Living room for additional entertaining area with separate dining room with seating for 10 , laundry room includes a laundry sink and Large folding counter top over cabinets for additional storage, a circular driveway with additional parking space on the side, and a wooded rear lot that offers serenity and seclusion. Optional HOA. Convenience meets lifestyle with proximity to shopping at Target, Home Depot, Fresh Market, Trader Joe's, and more. Enjoy the outdoors at Leita Thompson Park and the Roswell Recreation and Parks, all while being part of the top-rated public school district - Mountain Park Elem, Crabapple Middle, and Roswell High and several highly desirable private schools like Fellowship Christian and Blessed Trinity. Don't miss your opportunity to call this exceptional residence home CoShowings begin on Friday so schedule your private showing today and experience luxury living at its finest!
Location
State GA
County Fulton
Rooms
Basement Finished Bath, Daylight, Exterior Entry, Finished
Dining Room Seats 12+
Interior
Interior Features Bookcases, Double Vanity, In-Law Floorplan, Master On Main Level, Tray Ceiling(s), Walk-In Closet(s)
Heating Central, Electric, Heat Pump
Cooling Ceiling Fan(s), Central Air, Electric, Heat Pump
Flooring Carpet, Hardwood, Tile
Fireplaces Number 1
Fireplaces Type Factory Built, Family Room, Gas Log, Gas Starter
Fireplace Yes
Appliance Dishwasher, Disposal
Laundry In Basement, In Hall
Exterior
Exterior Feature Garden, Gas Grill
Parking Features Garage, Garage Door Opener, Kitchen Level, Parking Pad, Storage
Garage Spaces 1.0
Community Features Sidewalks, Street Lights, Walk To Schools, Near Shopping
Utilities Available Cable Available, Electricity Available, Natural Gas Available, Phone Available, Sewer Available, Underground Utilities, Water Available
Waterfront Description No Dock Or Boathouse
View Y/N No
Roof Type Other
Total Parking Spaces 1
Garage Yes
Private Pool No
Building
Lot Description Cul-De-Sac, Private
Faces From Hwy 400 take exit 7B west towards Roswell - go straight and cross over Hwy 9 Atlanta Rd and Crabapple Road - Community will be on your right about 1 mile. The home is located in the rear of the community on the cul -de -sac.
Sewer Public Sewer
Water Public
Structure Type Brick
New Construction No
Schools
Elementary Schools Mountain Park
Middle Schools Crabapple
High Schools Roswell
Others
HOA Fee Include Other
Tax ID 12 176003551069
Security Features Smoke Detector(s)
Acceptable Financing Cash, Conventional, FHA, VA Loan
Listing Terms Cash, Conventional, FHA, VA Loan
Special Listing Condition Resale
Read Less Info
Want to know what your home might be worth? Contact us for a FREE valuation!

Our team is ready to help you sell your home for the highest possible price ASAP

© 2025 Georgia Multiple Listing Service. All Rights Reserved.
"My job is to find and attract mastery-based agents to the office, protect the culture, and make sure everyone is happy! "
noreplyritzbergrealty@gmail.com
400 Galleria Pkwy SE, Atlanta, GA, 30339, United States






