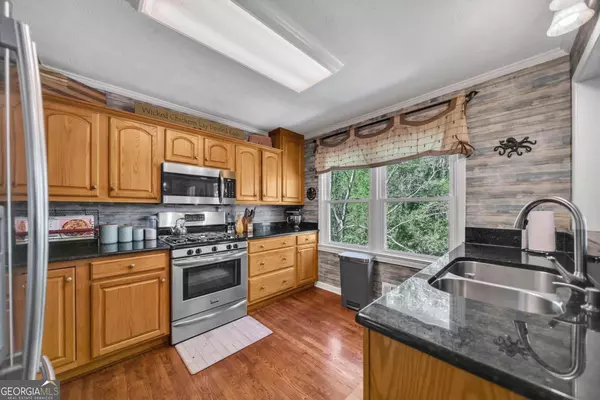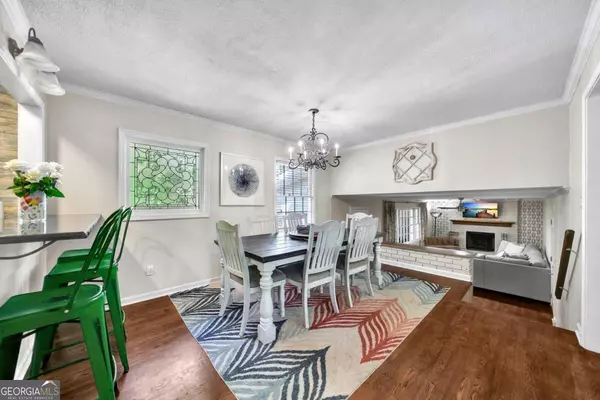$420,000
$420,000
For more information regarding the value of a property, please contact us for a free consultation.
4 Beds
3 Baths
3,010 SqFt
SOLD DATE : 05/30/2024
Key Details
Sold Price $420,000
Property Type Other Types
Sub Type Single Family Residence
Listing Status Sold
Purchase Type For Sale
Square Footage 3,010 sqft
Price per Sqft $139
Subdivision Cedar Creek Estates
MLS Listing ID 10283264
Sold Date 05/30/24
Style Ranch
Bedrooms 4
Full Baths 3
HOA Fees $50
HOA Y/N Yes
Originating Board Georgia MLS 2
Year Built 1971
Annual Tax Amount $3,651
Tax Year 2023
Lot Size 0.560 Acres
Acres 0.56
Lot Dimensions 24393.6
Property Description
Welcome to your perfect oasis in Lilburn! This meticulously maintained 4 bedroom, 3 bath home offers a serene escape in a quiet cul-de-sac. Step inside to discover a bright and airy living space, kitchen with breakfast bar, sunroom, and deck overlooking the fenced backyard. Plus, with the in-law studio suite it provides a private entry for flexibility and convenience for guests, extended family, or potential rental income. Enjoy summer evenings on the spacious deck or retreat to the primary suite with its own ensuite bath and his/her closets. In the winter months, sit back and relax in the family room in front of a cozy fire. Located in award winning school district and just minutes from historic downtown Lilburn, this home offers the ideal blend of comfort, convenience, and charm. There is a voluntary HOA and Swim & Tennis Club at an additional cost (see documents).
Location
State GA
County Gwinnett
Rooms
Other Rooms Shed(s)
Basement Finished Bath, Exterior Entry, Finished, Interior Entry
Interior
Interior Features In-Law Floorplan, Walk-In Closet(s)
Heating Electric, Hot Water
Cooling Attic Fan, Central Air, Electric
Flooring Hardwood, Laminate
Fireplaces Number 1
Fireplaces Type Family Room, Gas Log
Equipment Satellite Dish
Fireplace Yes
Appliance Dishwasher, Disposal, Dryer, Gas Water Heater, Microwave, Refrigerator, Washer
Laundry In Garage
Exterior
Exterior Feature Balcony
Parking Features Attached, Garage, Garage Door Opener, Side/Rear Entrance
Garage Spaces 4.0
Fence Back Yard, Chain Link, Fenced, Privacy, Wood
Community Features Street Lights
Utilities Available Cable Available, Electricity Available, Natural Gas Available, Phone Available, Underground Utilities, Water Available
Waterfront Description No Dock Or Boathouse
View Y/N Yes
View City
Roof Type Composition
Total Parking Spaces 4
Garage Yes
Private Pool No
Building
Lot Description Cul-De-Sac, Private
Faces From I-85 N take Beaver Ruin Rd, which turns into Arcado Rd at Lawrenceville Hwy, continue to Killian Hill Rd. At the stop light on Killian Hill and Arcado take a left, continue to the second stop light, turn left on Bradford Ct. GPS friendly
Foundation Slab
Sewer Septic Tank
Water Public
Structure Type Brick,Concrete,Vinyl Siding
New Construction No
Schools
Elementary Schools Camp Creek
Middle Schools Trickum
High Schools Parkview
Others
HOA Fee Include Other
Tax ID R6102 059
Security Features Carbon Monoxide Detector(s),Smoke Detector(s)
Acceptable Financing Cash, Conventional, FHA, VA Loan
Listing Terms Cash, Conventional, FHA, VA Loan
Special Listing Condition Resale
Read Less Info
Want to know what your home might be worth? Contact us for a FREE valuation!

Our team is ready to help you sell your home for the highest possible price ASAP

© 2025 Georgia Multiple Listing Service. All Rights Reserved.
"My job is to find and attract mastery-based agents to the office, protect the culture, and make sure everyone is happy! "
noreplyritzbergrealty@gmail.com
400 Galleria Pkwy SE, Atlanta, GA, 30339, United States






