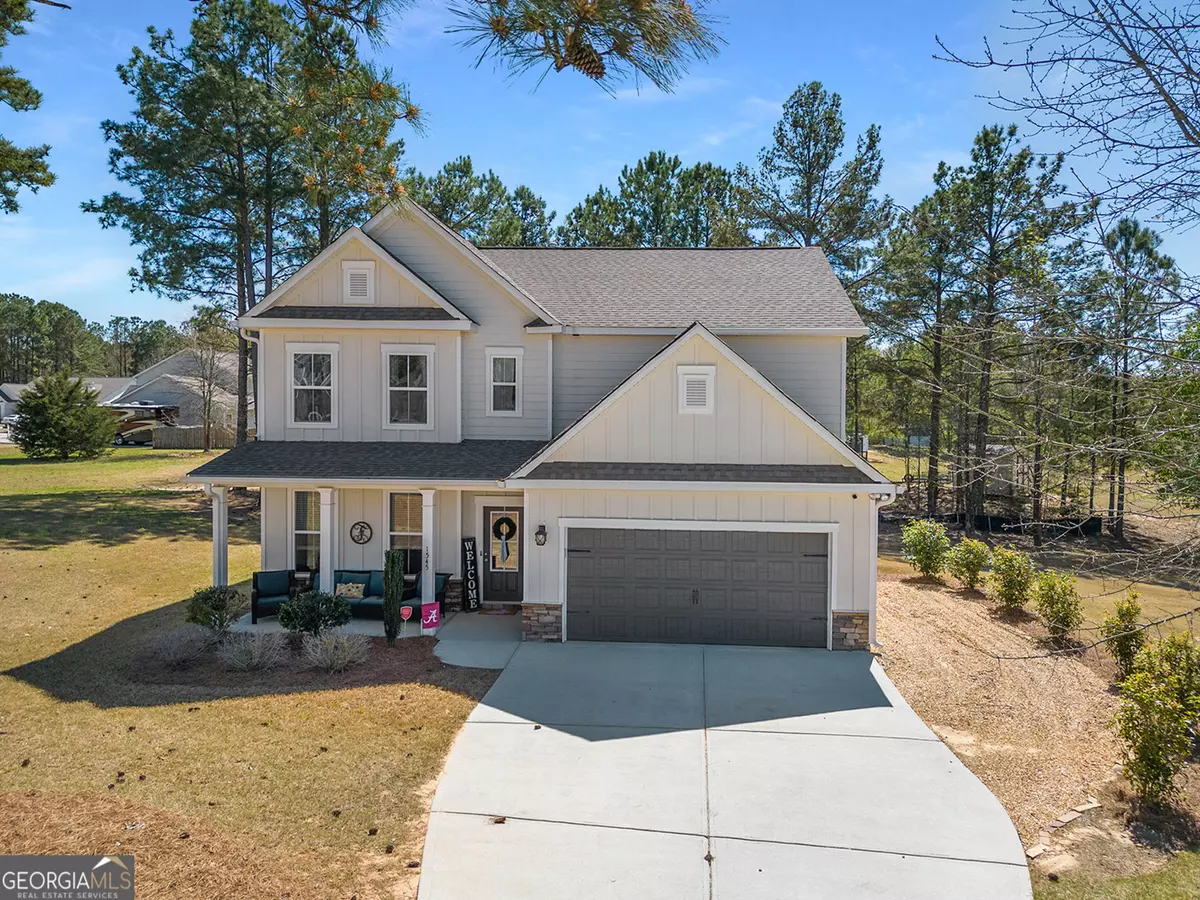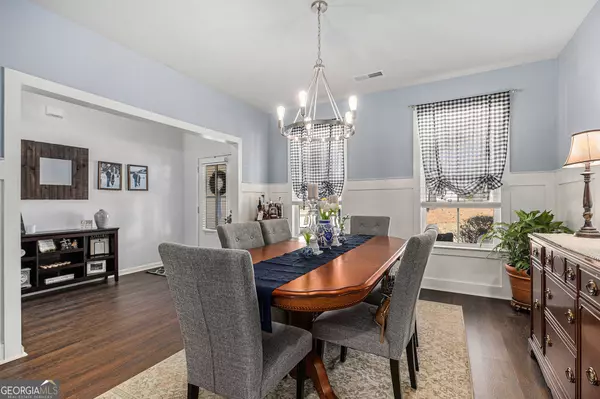$428,900
$428,900
For more information regarding the value of a property, please contact us for a free consultation.
4 Beds
3 Baths
2,279 SqFt
SOLD DATE : 05/30/2024
Key Details
Sold Price $428,900
Property Type Other Types
Sub Type Single Family Residence
Listing Status Sold
Purchase Type For Sale
Square Footage 2,279 sqft
Price per Sqft $188
Subdivision Preserve At Maddox Farm
MLS Listing ID 10274271
Sold Date 05/30/24
Style Craftsman,Stone Frame
Bedrooms 4
Full Baths 3
HOA Y/N No
Originating Board Georgia MLS 2
Year Built 2019
Annual Tax Amount $4,600
Tax Year 2023
Lot Size 0.860 Acres
Acres 0.86
Lot Dimensions 37461.6
Property Description
Beautiful Craftsman Home on a Large .86 Acre Lot ~ Just Shy of 5 Years Old Featuring Loads of Upgrades & Attention to Detail ~ Welcome Home to the Inviting Front Porch ~ Open Floorplan w/ Views From the Greatroom into the Spacious Eat-in Kitchen ~ The Kitchen Boasts Crisp White Cabinetry, SS Appl, Custom Painted Large Breakfast Bar Island, Granite C-tops & Subway Tile Backsplash ~ Great Room w/ Stone Fireplace & Wall of Windows for an Abundance of Light ~ Formal Dining Room Just Off the Foyer ~ Versatile Loft/Den/Office Space Upstairs ~ Owners Suite Up w/ Double Tray Ceiling ~ En-Suite Bath Features Soaking Tub, Double Vanity & Separate Shower ~ Guest Suite on the Main w/Full Bath ~ Upgrades Include Luxury Vinyl Plank Flooring in All Main Living Areas, Granite in All the Bathrooms, Smooth Ceilings, High Shaker Chair Rail in Dining & More ~ Covered Patio Overlooks the Wooded Backyard & Firepit/Grilling Area ~ Outbuilding Stays! Location is Key w/ this Home Located Close By to Walton County Ayers Park Featuring New Splash Pad, Pickleball Courts, Disc Golf & Dog Park!!
Location
State GA
County Walton
Rooms
Other Rooms Outbuilding
Basement None
Dining Room Separate Room
Interior
Interior Features Double Vanity, Tray Ceiling(s), Walk-In Closet(s)
Heating Forced Air, Natural Gas
Cooling Ceiling Fan(s), Central Air, Electric
Flooring Carpet, Laminate
Fireplaces Number 1
Fireplaces Type Family Room, Gas Starter
Fireplace Yes
Appliance Dishwasher, Disposal, Gas Water Heater, Microwave, Oven/Range (Combo), Refrigerator, Stainless Steel Appliance(s)
Laundry Upper Level
Exterior
Parking Features Attached, Garage, Garage Door Opener, Kitchen Level
Community Features Sidewalks, Street Lights
Utilities Available Cable Available, Electricity Available, High Speed Internet, Natural Gas Available, Phone Available, Underground Utilities, Water Available
View Y/N No
Roof Type Composition
Garage Yes
Private Pool No
Building
Lot Description Level
Faces Please use GPS
Foundation Slab
Sewer Septic Tank
Water Public
Structure Type Other
New Construction No
Schools
Elementary Schools Loganville
Middle Schools Loganville
High Schools Loganville
Others
HOA Fee Include None
Tax ID N061C011
Security Features Smoke Detector(s)
Acceptable Financing Cash, Conventional, FHA, VA Loan
Listing Terms Cash, Conventional, FHA, VA Loan
Special Listing Condition Resale
Read Less Info
Want to know what your home might be worth? Contact us for a FREE valuation!

Our team is ready to help you sell your home for the highest possible price ASAP

© 2025 Georgia Multiple Listing Service. All Rights Reserved.
"My job is to find and attract mastery-based agents to the office, protect the culture, and make sure everyone is happy! "
noreplyritzbergrealty@gmail.com
400 Galleria Pkwy SE, Atlanta, GA, 30339, United States






