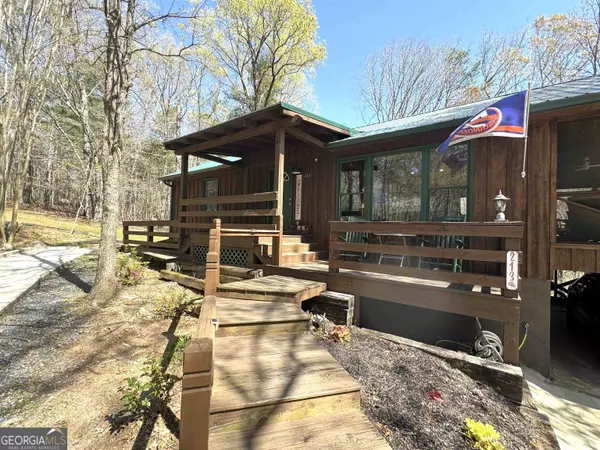$415,000
$429,900
3.5%For more information regarding the value of a property, please contact us for a free consultation.
2 Beds
2 Baths
1,204 SqFt
SOLD DATE : 05/31/2024
Key Details
Sold Price $415,000
Property Type Other Types
Sub Type Single Family Residence
Listing Status Sold
Purchase Type For Sale
Square Footage 1,204 sqft
Price per Sqft $344
Subdivision Brookside
MLS Listing ID 10290565
Sold Date 05/31/24
Style Country/Rustic,Craftsman
Bedrooms 2
Full Baths 2
HOA Fees $300
HOA Y/N Yes
Originating Board Georgia MLS 2
Year Built 1998
Annual Tax Amount $2,324
Tax Year 2023
Lot Size 1.300 Acres
Acres 1.3
Lot Dimensions 1.3
Property Description
Escape to this tranquil cabin nestled on a private 1.3-acre lot, offering a serene retreat from the hustle and bustle of everyday life. Boasting 2 bedrooms and 2 baths, this cozy cabin features rustic wood floors, walls, and ceilings, evoking a sense of warmth and comfort. Step inside to discover a spacious open-concept layout, where tall ceilings accentuate the airy atmosphere and the thermostat controlled fireplace is the perfect addition on those cool North GA nights. The inviting living and dining area seamlessly flows into the kitchen, adorned with stainless steel appliances, solid surface countertops, and ample cabinet space. A separate laundry room off the kitchen adds practicality to daily routines. Unwind on the oversized screened-in deck, your favorite spot to soak in the natural beauty and creek view that surrounds you. Whether entertaining guests or enjoying quiet moments with family, the tranquil view of the creek provides a picturesque backdrop for every occasion. As the day draws to a close, gather around the fire pit to roast marshmallows and create cherished memories with loved ones. It is located in the sought after Sautee Nacoochee area, only minutes from Helen, local wineries, waterfalls and restaurants. Features include: Alexa enable light switches, security cameras, Handicap accessible ramp and sidewalk, hot tub, fire pit, paved drive. *This property cannot be used as a STR.
Location
State GA
County White
Rooms
Basement Crawl Space
Interior
Interior Features Vaulted Ceiling(s), Walk-In Closet(s), Master On Main Level
Heating Propane, Electric, Central
Cooling Electric, Ceiling Fan(s), Central Air
Flooring Hardwood, Tile
Fireplaces Number 1
Fireplaces Type Living Room, Gas Log
Fireplace Yes
Appliance Dishwasher, Oven/Range (Combo), Refrigerator, Stainless Steel Appliance(s)
Laundry In Hall
Exterior
Parking Features Carport, Parking Pad
Community Features None
Utilities Available Underground Utilities, Sewer Connected, Electricity Available, High Speed Internet, Propane, Water Available
Waterfront Description Creek
View Y/N No
Roof Type Metal
Garage No
Private Pool No
Building
Lot Description Private
Faces From Cleveland, Helen Hwy, Rt on Hwy 17, Lt on Peppermint Dr, 1st right and property on Rt.
Sewer Septic Tank
Water Shared Well
Structure Type Wood Siding
New Construction No
Schools
Elementary Schools Mt Yonah
Middle Schools White County
High Schools White County
Others
HOA Fee Include Private Roads,Water
Tax ID 085 009
Security Features Security System
Special Listing Condition Resale
Read Less Info
Want to know what your home might be worth? Contact us for a FREE valuation!

Our team is ready to help you sell your home for the highest possible price ASAP

© 2025 Georgia Multiple Listing Service. All Rights Reserved.
"My job is to find and attract mastery-based agents to the office, protect the culture, and make sure everyone is happy! "
noreplyritzbergrealty@gmail.com
400 Galleria Pkwy SE, Atlanta, GA, 30339, United States






