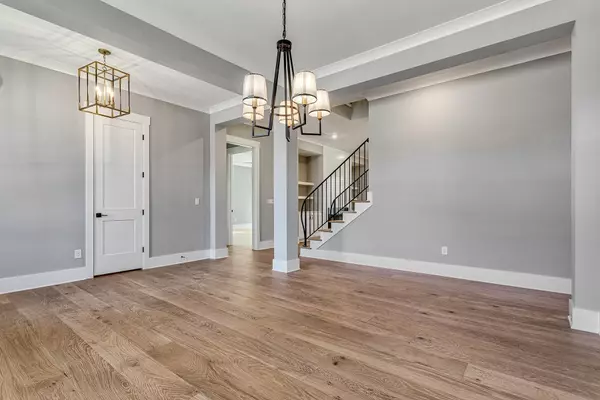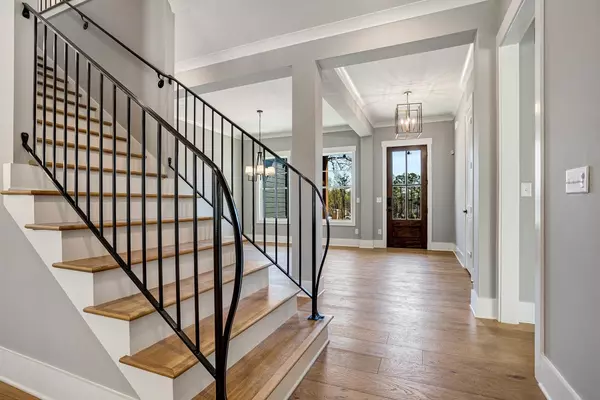Bought with Non-Mls Salesperson • Non-Mls Company
$1,755,310
$1,625,000
8.0%For more information regarding the value of a property, please contact us for a free consultation.
5 Beds
4.5 Baths
4,767 SqFt
SOLD DATE : 06/03/2024
Key Details
Sold Price $1,755,310
Property Type Other Types
Sub Type Single Family Residence
Listing Status Sold
Purchase Type For Sale
Square Footage 4,767 sqft
Price per Sqft $368
Subdivision Reed Farm
MLS Listing ID 10200383
Sold Date 06/03/24
Style Brick 3 Side,Other
Bedrooms 5
Full Baths 4
Half Baths 1
Construction Status New Construction
HOA Fees $1,500
HOA Y/N Yes
Year Built 2023
Annual Tax Amount $581
Tax Year 2022
Lot Size 0.690 Acres
Property Description
Brand new home in Roswell, just a mile from Canton Street restaurants. Perfectly situated between the Alpharetta and Roswell downtown areas! Last home to be built in the coveted neighborhood Reed Farm. An enclave of 6 homes on large homesites nestled in a quiet cul-de-sac that gives an excellent balance of urban access and suburban charm. This modern farmhouse features an abundance of windows overlooking the spacious private yard. Indoor-outdoor living at its finest with the large sliding glass doors to covered porch with a fireplace! Just a few steps off the covered porch to the level yard ready for a pool. Cooking at home will be enjoyable in this amazing kitchen with WOLF/ASKO appliances, custom floor to ceiling cabinetry, huge island and quartz countertops. The large walk-in pantry is right off the kitchen with ample storage. The family room boasts cedar wrapped beams custom built-ins and a fireplace. This unique plan has dual owners suites, one on the main level and another suite upstairs. 3 more spacious bedrooms and a media room and a laundry room complete the upper level. Don't miss full basement with over 2,000 of additional footage that can be finished to fit your needs. Additional amenities include, tankless water heater, Alarm Home Automation, Security System, and Visual Comfort Lighting package. Photos are representative of the same/similar plan built in the neighborhood. Home is in framing stage currently allowing for customization of finish selections.
Location
State GA
County Fulton
Rooms
Basement Bath/Stubbed, Daylight, Exterior Entry, Full, Interior Entry, Unfinished
Main Level Bedrooms 1
Interior
Interior Features Bookcases, Vaulted Ceiling(s), High Ceilings, Double Vanity, Beamed Ceilings, Pulldown Attic Stairs, Separate Shower, Walk-In Closet(s), In-Law Floorplan, Master On Main Level
Heating Forced Air, Zoned
Cooling Central Air
Flooring Hardwood, Tile, Carpet
Fireplaces Number 2
Fireplaces Type Family Room, Outside, Factory Built
Exterior
Exterior Feature Sprinkler System
Parking Features Garage, Kitchen Level, Side/Rear Entrance
Community Features Sidewalks, Street Lights, Walk To Schools, Walk To Shopping
Utilities Available Underground Utilities, Cable Available, Electricity Available, High Speed Internet, Natural Gas Available, Phone Available, Sewer Available, Water Available
Roof Type Composition
Building
Story Two
Sewer Public Sewer
Level or Stories Two
Structure Type Sprinkler System
Construction Status New Construction
Schools
Elementary Schools Hembree Springs
Middle Schools Elkins Pointe
High Schools Roswell
Others
Financing Cash
Read Less Info
Want to know what your home might be worth? Contact us for a FREE valuation!

Our team is ready to help you sell your home for the highest possible price ASAP

© 2025 Georgia Multiple Listing Service. All Rights Reserved.
"My job is to find and attract mastery-based agents to the office, protect the culture, and make sure everyone is happy! "
noreplyritzbergrealty@gmail.com
400 Galleria Pkwy SE, Atlanta, GA, 30339, United States






