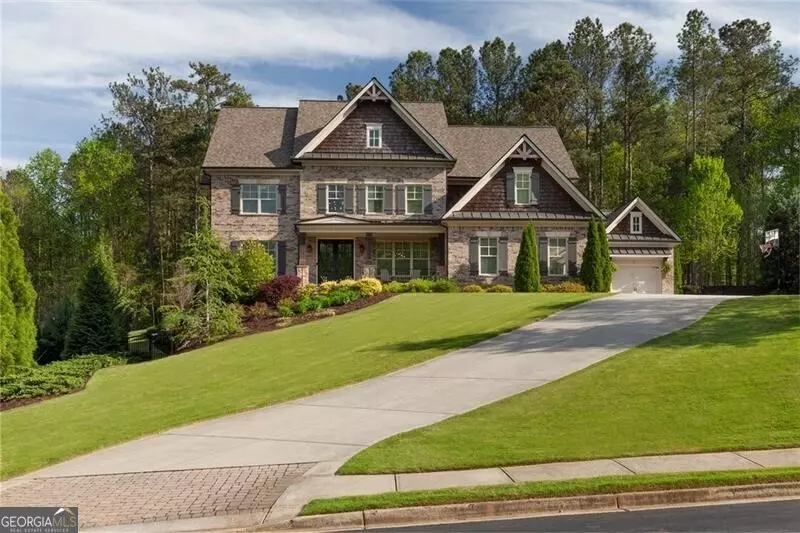Bought with Kirsten Ricci • BHHS Georgia Properties
$1,815,000
$1,899,000
4.4%For more information regarding the value of a property, please contact us for a free consultation.
6 Beds
5.5 Baths
6,080 SqFt
SOLD DATE : 06/03/2024
Key Details
Sold Price $1,815,000
Property Type Other Types
Sub Type Single Family Residence
Listing Status Sold
Purchase Type For Sale
Square Footage 6,080 sqft
Price per Sqft $298
Subdivision Overlook At Litchfield
MLS Listing ID 10286146
Sold Date 06/03/24
Style Brick 4 Side,Traditional
Bedrooms 6
Full Baths 5
Half Baths 1
Construction Status Resale
HOA Y/N No
Year Built 2016
Annual Tax Amount $10,670
Tax Year 2023
Lot Size 1.510 Acres
Property Description
THIS ESTATE HOME BOASTS A 5-STAR BACKYARD, for true resort-style living on a 1.5 acre lot. An absolute must see custom home, designer decorated, on a beautiful and private street behind the gates of one of Roswell's most sought-after and vibrant communities, Overlook at Litchfield. The backyard oasis features a saltwater pool (in-floor self-cleaning), deep enough for diving, with adjoining therapy jet spa/hot tub. The pool is surrounded by lush landscaping, adjacent to a four-season porch with two-sided fireplace, and your very own Tiki Bar with seating for twelve. Tiki bar is fully stocked for entertaining including Bluetooth sound system, two 70" TV's, gas BBQ, additional flat grill, two refrigerators, and cocktail bar. For the kids, or for privacy, a soccer field sized manicured lawn behind the pool, before reaching the private forest creating ultimate privacy. Inside the home also has it all. Boasting 6 bedrooms (one currently used as an in-home gym), 5.5 baths, with surprise details at every turn. Whether it's shiplap and wood accent walls, custom window coverings and drapery, designer home office, decorated ceilings, 20ft wainscoting in foyer, upgrading lighting throughout, his & her master bedroom walk-in closets, second floor laundry or second master bedroom on main level and bonus room upstairs. The home also includes a spacious daylight partially finished walk-out on terrace level featuring a large second family room, full bath, and plenty of space for organized storage. The kitchen is a true delight, showcasing a large chef's kitchen with enormous island, view to family room with wall of windows overlooking the WOW backyard, with Weber gas bbq right outside the door for easy access. Three car garage includes an epoxy floor and gladiator wall storage system. You will also be thrilled to know this home is fully tech-enabled. Nest thermostats, fire detectors & indoor cameras. Ring doorbells/outdoor cameras, with remote key-code door locks. ADT security system including additional outdoor cameras. GeoVision property security cameras & lighting. Sonos Sound System inside and out. Pentair Screen logic controlling pool/spa and Rachio lawn sprinkler system both controlled by mobile. Ethernet cable network in home. Pelican water softener and filtration system. Absorb the soothing serenity and tranquil twilight in the spectacular oasis located in the heart of Roswell. This home is designated to top public schools Sweet Apple Elementary, Elkins Point Middle and Roswell High, and very close to private schools such as Fellowship Christian and Queen of Angels Catholic schools. Conveniently located close to GA 400, shops, restaurants, downtown Historic Roswell, Crabapple, Avalon, downtown Alpharetta, and shopping in East Cobb. This one-of-a-kind Estate as been taken care of meticulously and if you are looking for a lavish and grand scale entertainers haven. this is the ONE you've been looking for!
Location
State GA
County Fulton
Rooms
Basement Bath Finished, Daylight, Finished, Partial
Main Level Bedrooms 1
Interior
Interior Features Bookcases, Double Vanity, High Ceilings, Pulldown Attic Stairs, Separate Shower, Soaking Tub, Tile Bath, Tray Ceiling(s), Two Story Foyer, Vaulted Ceiling(s), Walk-In Closet(s)
Heating Central, Natural Gas, Zoned
Cooling Ceiling Fan(s), Central Air, Zoned
Flooring Carpet, Hardwood
Fireplaces Number 3
Fireplaces Type Family Room, Gas Log, Gas Starter, Master Bedroom
Exterior
Exterior Feature Gas Grill, Sprinkler System
Parking Features Attached, Garage, Garage Door Opener, Kitchen Level
Fence Back Yard
Pool Heated, Salt Water
Community Features Clubhouse, Fitness Center, Gated, Pool
Utilities Available Cable Available, Electricity Available, Natural Gas Available, Underground Utilities, Water Available
Roof Type Composition
Building
Story Two
Sewer Septic Tank
Level or Stories Two
Structure Type Gas Grill,Sprinkler System
Construction Status Resale
Schools
Elementary Schools Sweet Apple
Middle Schools Elkins Pointe
High Schools Roswell
Others
Acceptable Financing Cash, Conventional
Listing Terms Cash, Conventional
Financing UNKN
Read Less Info
Want to know what your home might be worth? Contact us for a FREE valuation!

Our team is ready to help you sell your home for the highest possible price ASAP

© 2025 Georgia Multiple Listing Service. All Rights Reserved.
"My job is to find and attract mastery-based agents to the office, protect the culture, and make sure everyone is happy! "
noreplyritzbergrealty@gmail.com
400 Galleria Pkwy SE, Atlanta, GA, 30339, United States






