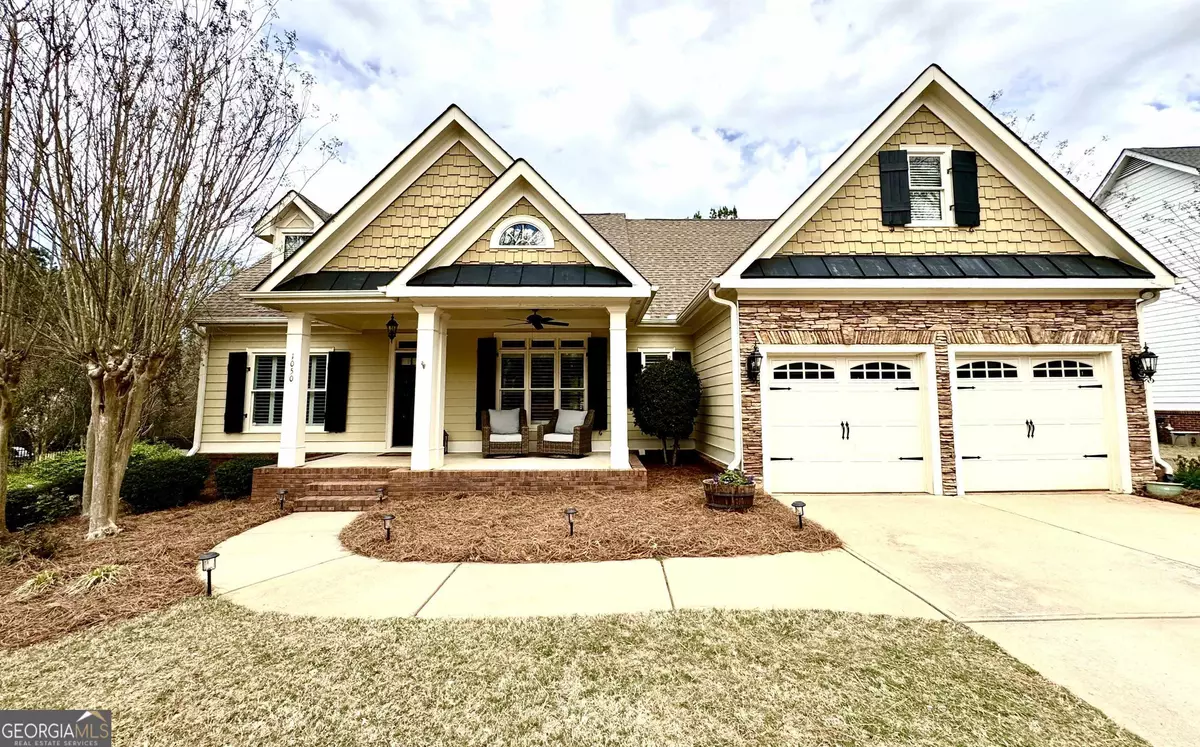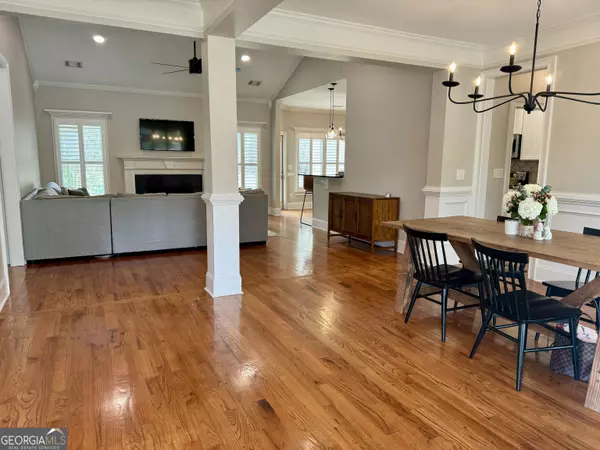Bought with Christine Tucker • C Tucker & Co
$525,000
$525,000
For more information regarding the value of a property, please contact us for a free consultation.
4 Beds
3 Baths
2,113 SqFt
SOLD DATE : 06/05/2024
Key Details
Sold Price $525,000
Property Type Other Types
Sub Type Single Family Residence
Listing Status Sold
Purchase Type For Sale
Square Footage 2,113 sqft
Price per Sqft $248
Subdivision Thornwood
MLS Listing ID 20177057
Sold Date 06/05/24
Style Craftsman
Bedrooms 4
Full Baths 3
Construction Status Resale
HOA Fees $300
HOA Y/N Yes
Year Built 2005
Annual Tax Amount $3,232
Tax Year 2023
Lot Size 1.210 Acres
Property Description
As soon as you step through the front door of 1050 Princeton Lane, you will be greeted by a spacious, welcoming foyer opening to a beautiful dining space. The dining space opens into a large family room complete with vaulted ceilings and a fireplace. The kitchen is beautifully appointed with white cabinets, stainless appliances, granite countertops, and large pantry. There are several spaces to dine including the breakfast bar, breakfast room, or lovely dining room.... perfect for entertaining! The home has hardwood floors throughout the main level, along with custom shutters giving the home a classic feel. You will find updated light fixtures and recessed lighting throughout the home which enhances the plentiful natural light! The large owner's suite is located on the main level complete with an ensuite bathroom with dual vanities, water closet, and walk-in closet. There are two additional bedrooms on the main level along with a second full bathroom. Upstairs is a fourth bedroom along with a full bath; a great space separated from the rest of the living area. Just when you think this house could not get any better, you will be wowed by the level, expansive, and peaceful 1.2 acre lot! Whether it is sitting on he front covered porch, lounging on the back deck, sitting around the fire pit, gardening, or playing in the backyard, you will be sure to find an outdoor space to enjoy! The yard is also adorned with beautiful flowering trees and plants to enjoy. The home has a 2-car garage and long, flat driveway as well; a great spot to ride scooters or play with side walk chalk... or offer extra parking to your guests! This home is located in the heart of Oconee County and is absulutely beautiful.... a must see!
Location
State GA
County Oconee
Rooms
Basement Crawl Space
Main Level Bedrooms 3
Interior
Interior Features High Ceilings, Double Vanity, Rear Stairs, Separate Shower, Tile Bath, Walk-In Closet(s), Master On Main Level, Split Bedroom Plan
Heating Central
Cooling Central Air
Flooring Hardwood, Tile, Carpet
Fireplaces Number 1
Exterior
Parking Features Attached, Garage Door Opener, Garage
Community Features Sidewalks, Street Lights
Utilities Available Underground Utilities, Cable Available, Electricity Available, Water Available
Roof Type Composition
Building
Story Two
Sewer Septic Tank
Level or Stories Two
Construction Status Resale
Schools
Elementary Schools High Shoals
Middle Schools Oconee County
High Schools Oconee County
Others
Financing Conventional
Read Less Info
Want to know what your home might be worth? Contact us for a FREE valuation!

Our team is ready to help you sell your home for the highest possible price ASAP

© 2025 Georgia Multiple Listing Service. All Rights Reserved.
"My job is to find and attract mastery-based agents to the office, protect the culture, and make sure everyone is happy! "
noreplyritzbergrealty@gmail.com
400 Galleria Pkwy SE, Atlanta, GA, 30339, United States






