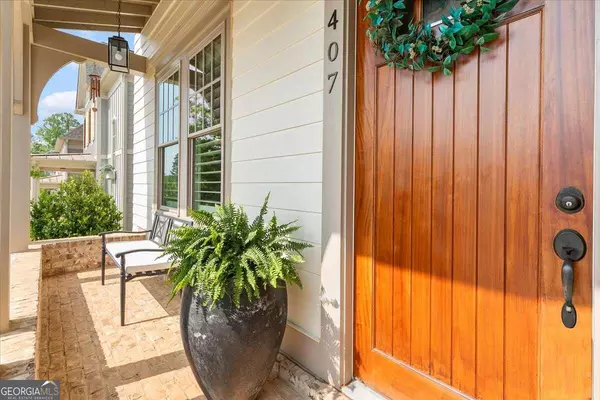Bought with Lisa Schudel • Keller Williams Rlty. Partners
$875,000
$879,900
0.6%For more information regarding the value of a property, please contact us for a free consultation.
4 Beds
3 Baths
2,925 SqFt
SOLD DATE : 06/12/2024
Key Details
Sold Price $875,000
Property Type Other Types
Sub Type Single Family Residence
Listing Status Sold
Purchase Type For Sale
Square Footage 2,925 sqft
Price per Sqft $299
Subdivision South On Main
MLS Listing ID 10293238
Sold Date 06/12/24
Style Craftsman
Bedrooms 4
Full Baths 3
Construction Status Resale
HOA Fees $2,520
HOA Y/N Yes
Year Built 2020
Annual Tax Amount $7,927
Tax Year 2023
Lot Size 4,791 Sqft
Property Description
OPEN HOUSE SUN MAY 5TH 2-4PM. Experience the epitome of luxury living in this stunning newer home nestled in Downtown Woodstock's highly coveted community of South on Main. This home was the winner of the prestigious Obie Award for its exemplary design and architecture, this residence offers an unparalleled lifestyle with access to exceptional amenities including a community garden, clubhouse, event barn, pool, and an amphitheater hosting movie nights, concerts and food trucks. Enjoy the convenience of walking to downtown dining and shopping while being part of the acclaimed Cherokee County School district. Just a short 10 min walk to Downtown Woodstock filled with things to do and a stunning atmosphere. South on Main backs up to the wonderful Woodstock Trails with miles of walking and cycling available. Boasting 4 bedrooms, 3 full bathrooms, this home is both spacious and functional with the primary bedroom on the main level. With 2 bedrooms on the main, this home truly has it all. The gourmet kitchen is a chef's delight with its large center island, quartz counters, and top-of-the-line appliances including a wall oven, gas cooking, and an inset refrigerator plus a walk in pantry. The primary bedroom on the main floor exudes elegance with hardwood floors, abundant natural light, and a luxurious ensuite bathroom featuring double raised vanities, a freestanding soaking tub, and a large tiled shower with multiple shower heads and bench seating. The primary closet will complete your life with its hardwood floors, tall ceilings and custom closet system for optimal organization. Custom 4.5 inch plantation shutters throughout, custom made draperies, and upgraded lighting throughout add to the allure. The professional design of this home brings in modern accents and an luxury feel to this amazing home. Step outside to the added screened-in porch with a gas fireplace and plenty of seating for guests to relax and unwind, perfect for enjoying the serene outdoor ambiance and added privacy. For added convenience, you will love the permanent gas line ran for your grill. Never be left without the ability to grill!! Plenty of guest parking at the front of the home for your guests to easily visit. Other highlights include a security system, epoxy garage floor, covered front porch, and a spacious laundry room with sink, gorgeous tiled floors and cabinetry. The upper level boasts a large TV room accented by gorgeous professionally designed walls, two additional bedrooms, and a full bathroom. The walk in attic is gigantic and offers plenty of storage space for all your extra things and dcor items with ease of access. With its impeccable design and premium features, this home offers the ultimate blend of comfort and sophistication, making it a must-see for discerning buyers.
Location
State GA
County Cherokee
Rooms
Basement None
Main Level Bedrooms 2
Interior
Interior Features Attic Expandable, Double Vanity, High Ceilings, Master On Main Level, Separate Shower, Soaking Tub, Tile Bath, Walk-In Closet(s)
Heating Central, Natural Gas, Zoned
Cooling Central Air, Zoned
Flooring Hardwood, Tile
Fireplaces Number 2
Fireplaces Type Family Room, Gas Log, Gas Starter, Outside
Exterior
Exterior Feature Gas Grill, Sprinkler System
Parking Features Attached, Garage, Garage Door Opener, Kitchen Level, Side/Rear Entrance
Garage Spaces 2.0
Community Features Clubhouse, Fitness Center, Playground, Pool, Sidewalks, Street Lights, Walk To Public Transit, Walk To Shopping
Utilities Available Cable Available, Electricity Available, High Speed Internet, Natural Gas Available, Phone Available, Sewer Connected, Underground Utilities, Water Available
Waterfront Description No Dock Or Boathouse
Roof Type Composition
Building
Story Two
Foundation Slab
Sewer Public Sewer
Level or Stories Two
Structure Type Gas Grill,Sprinkler System
Construction Status Resale
Schools
Elementary Schools Woodstock
Middle Schools Woodstock
High Schools Woodstock
Others
Acceptable Financing 1031 Exchange, Cash, Conventional, FHA, VA Loan
Listing Terms 1031 Exchange, Cash, Conventional, FHA, VA Loan
Financing VA
Read Less Info
Want to know what your home might be worth? Contact us for a FREE valuation!

Our team is ready to help you sell your home for the highest possible price ASAP

© 2025 Georgia Multiple Listing Service. All Rights Reserved.
"My job is to find and attract mastery-based agents to the office, protect the culture, and make sure everyone is happy! "
noreplyritzbergrealty@gmail.com
400 Galleria Pkwy SE, Atlanta, GA, 30339, United States






