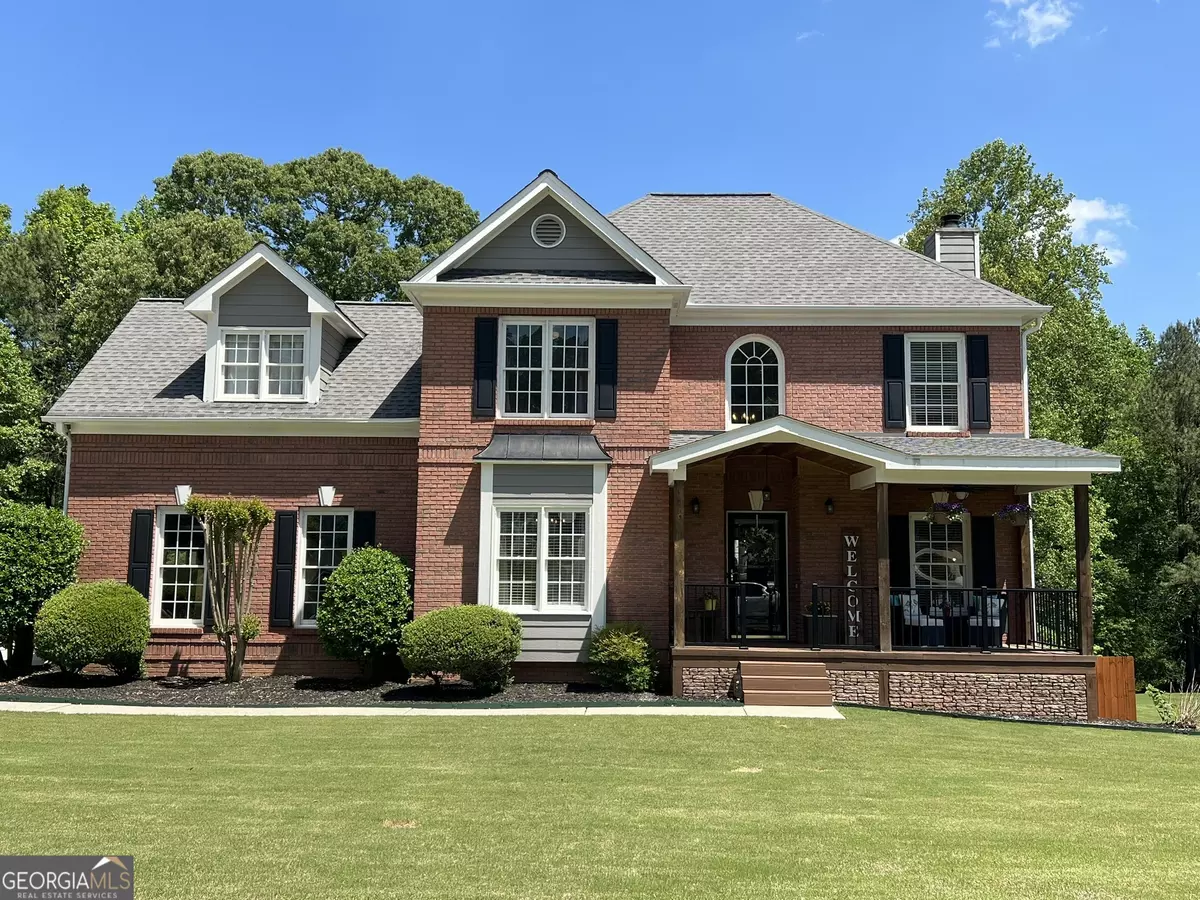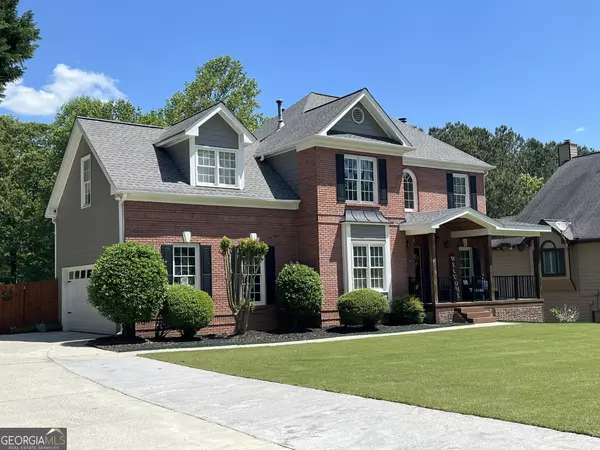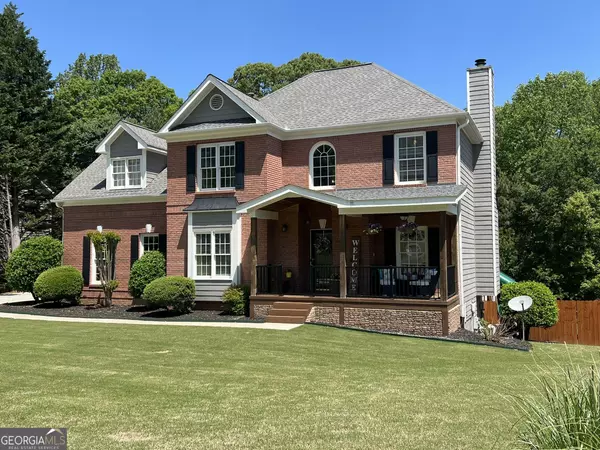Bought with Fernando Perez • Virtual Properties Realty.com
$495,000
$495,000
For more information regarding the value of a property, please contact us for a free consultation.
3 Beds
3.5 Baths
2,879 SqFt
SOLD DATE : 06/18/2024
Key Details
Sold Price $495,000
Property Type Other Types
Sub Type Single Family Residence
Listing Status Sold
Purchase Type For Sale
Square Footage 2,879 sqft
Price per Sqft $171
Subdivision Elinburg
MLS Listing ID 10287978
Sold Date 06/18/24
Style Traditional
Bedrooms 3
Full Baths 3
Half Baths 1
Construction Status Resale
HOA Fees $520
HOA Y/N Yes
Year Built 1996
Annual Tax Amount $6,248
Tax Year 2023
Lot Size 0.620 Acres
Property Description
Welcome Home to this beautiful home in Elinburg, located minutes away from the heart of Buford, I-85 and all that the Mall of GA offers! This traditional beauty sits on a full finished basement, over a half acre of beautiful grass and landscaping and has a magnificent backyard that extends way beyond the fence to include a lighted fire pit, a rustic out building, a creek at the back of the property and a short cut to the community pool! Enter the main level from the custom built front porch, to a spacious formal living/office and a formal dining room. The kitchen is open to a cozy den and you'll love the sunny breakfast nook, overlooking a huge deck and sunny backyard! The main level also offers a wood burning fireplace, hardwoods throughout, a half bath off the kitchen and kitchen access to the oversized 2-car garage. The upper level leads to a private primary suite, two more bedrooms and a hall bath along with upstairs laundry and a huge bonus room that could easily be a 4th bedroom with the addition of a closet. There's loads of room to spread out in the walk out basement with a mini kitchen, game room area, laundry and several more finished rooms for crafts, extra sleeping quarters, playroom and more! The stone patio on the terrace level is super inviting for a backyard get together! With over 3500 square feet, there's plenty of room to grow! We can't wait for you to see this lovely home and call it your own!
Location
State GA
County Gwinnett
Rooms
Basement Bath Finished, Exterior Entry, Finished, Full
Interior
Interior Features Bookcases, Soaking Tub, Two Story Foyer
Heating Central, Forced Air, Natural Gas
Cooling Ceiling Fan(s), Central Air
Flooring Carpet, Hardwood, Tile
Fireplaces Number 1
Fireplaces Type Family Room, Gas Starter
Exterior
Parking Features Attached, Garage, Garage Door Opener, Kitchen Level, Side/Rear Entrance
Garage Spaces 2.0
Fence Back Yard, Chain Link, Fenced, Privacy, Wood
Community Features Playground, Pool, Sidewalks, Street Lights
Utilities Available Cable Available, Electricity Available, High Speed Internet, Natural Gas Available, Phone Available, Underground Utilities, Water Available
Roof Type Composition
Building
Story Three Or More
Foundation Slab
Sewer Septic Tank
Level or Stories Three Or More
Construction Status Resale
Schools
Elementary Schools Ivy Creek
Middle Schools Glenn C Jones
High Schools Mill Creek
Others
Financing Conventional
Read Less Info
Want to know what your home might be worth? Contact us for a FREE valuation!

Our team is ready to help you sell your home for the highest possible price ASAP

© 2025 Georgia Multiple Listing Service. All Rights Reserved.
"My job is to find and attract mastery-based agents to the office, protect the culture, and make sure everyone is happy! "
noreplyritzbergrealty@gmail.com
400 Galleria Pkwy SE, Atlanta, GA, 30339, United States






