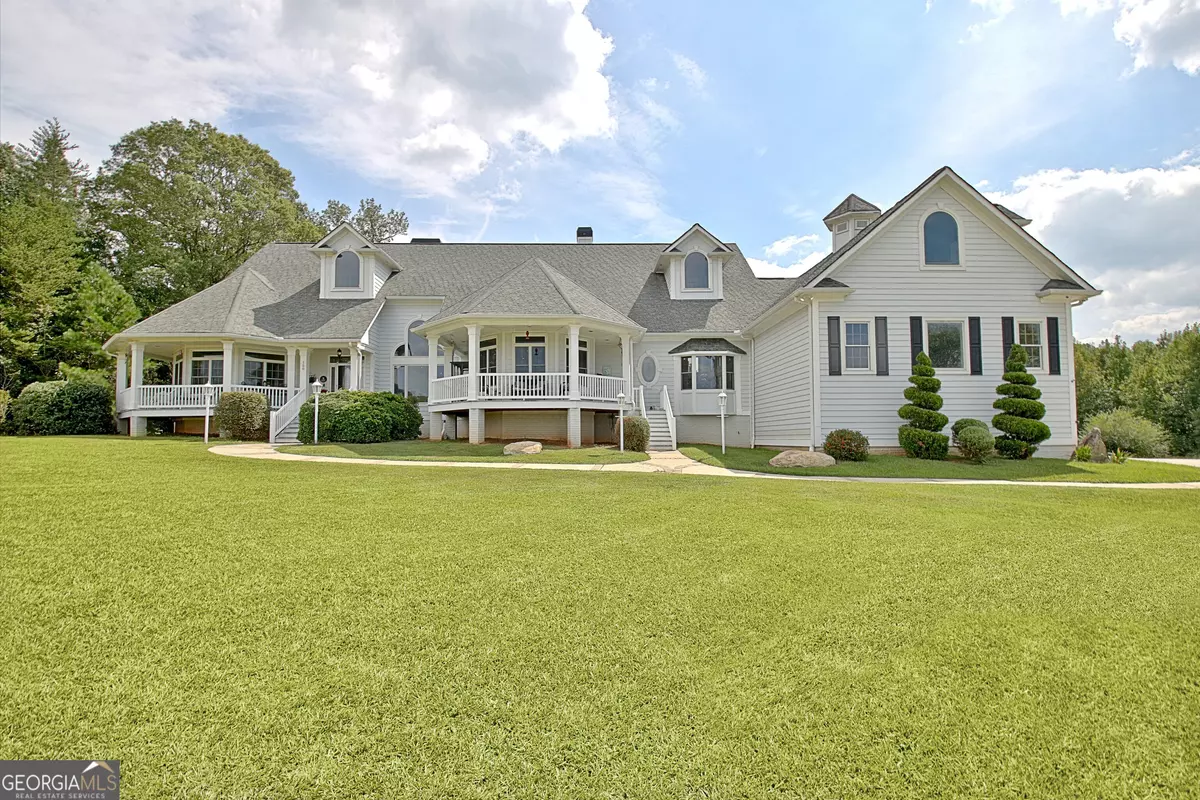Bought with Tonya Tillery • Dwelli
$966,000
$995,000
2.9%For more information regarding the value of a property, please contact us for a free consultation.
5 Beds
5.5 Baths
4,536 SqFt
SOLD DATE : 06/28/2024
Key Details
Sold Price $966,000
Property Type Other Types
Sub Type Single Family Residence
Listing Status Sold
Purchase Type For Sale
Square Footage 4,536 sqft
Price per Sqft $212
Subdivision Kenley Park
MLS Listing ID 10293408
Sold Date 06/28/24
Style Traditional
Bedrooms 5
Full Baths 5
Half Baths 1
Construction Status Resale
HOA Fees $900
HOA Y/N Yes
Year Built 2003
Annual Tax Amount $10,666
Tax Year 2023
Lot Size 5.960 Acres
Property Description
BRAND NEW ROOF and Price Improvement!! Welcome to your DREAM HOME! This newly listed property offers a blend of elegance, comfort, and style that's truly unparalleled. Situated in a prestigious fly-in community offering unique access and lifestyle options for aviation enthusiasts, this home boasts a range of features that will leave you in awe to include a 2400 ft private airstrip! Step inside and be greeted by stunning porcelain floors that exude sophistication and are easy to maintain, in addition to beautiful hardwood floors, known for their timeless appeal and warmth. The high ceilings throughout the home create an open and airy atmosphere, adding to the sense of spaciousness and grandeur. The meticulously crafted trim work adds unique and sophisticated design elements to this home, making every room a work of art. Enjoy the cozy ambiance of four exquisite fireplaces strategically placed throughout the house, perfect for chilly evenings and gatherings. Retreat to the primary bedroom on the main level, where a stacked stone fireplace creates a warm and inviting atmosphere, perfect for unwinding after a long day. Each bedroom has its own private full bath, providing convenience and privacy. The chef's kitchen is equipped with top-of-the-line appliances, including two convection ovens, two dishwashers, two garbage disposals, warming racks, a warming drawer, and a commercial-grade refrigerator, perfect for culinary enthusiasts. You'll be captivated by the stunning features of this property, including a gorgeous sunroom and an expansive dining room that comfortably seats 12 guests. The dining room boasts a cathedral tray ceiling, adding an elegant touch to your dining experience. With these exceptional spaces, you'll have the perfect setting for enjoying meals with friends and family or simply basking in the natural beauty of the sunroom. Travel upstairs to the exquisite library for book lovers and those seeking a quiet and elegant space for reading or work. Enjoy an additional versatile flex space upstairs perfect for an art studio, office, or home gym. The partially finished basement offers an additional bedroom, one and half baths, a separate kitchen space for guests to enjoy, and expansive additional space to design with your own creative touch! The oversized three car garage with a side entry features 10' tall doors and an 18' ceiling. Your own private oasis awaits in the backyard, featuring an in ground saltwater pool. Dive in, relax by the water's edge, or entertain guests in style. The house's orientation to face both spectacular sunsets and sunrises highlights the thoughtfulness in design to maximize views and natural lighting. Multiple outdoor spaces provide opportunities for outdoor relaxation, entertaining, and enjoying the surrounding scenery. This property is a true gem, offering a lifestyle of luxury and comfort. Whether you're entertaining friends and family or seeking a peaceful sanctuary, this home has it all. Voted one of the top 5 places in America to live in 2021! Don't miss the opportunity to make it yours! Home is being sold well below appraised value! Call to schedule your showing today!
Location
State GA
County Fayette
Rooms
Basement Bath Finished, Daylight, Exterior Entry, Full
Main Level Bedrooms 4
Interior
Interior Features Bookcases, Double Vanity, High Ceilings, Master On Main Level, Separate Shower, Soaking Tub, Split Bedroom Plan, Tile Bath, Tray Ceiling(s), Two Story Foyer, Vaulted Ceiling(s)
Heating Central, Forced Air, Propane, Zoned
Cooling Ceiling Fan(s), Central Air, Zoned
Flooring Laminate, Tile
Fireplaces Number 4
Fireplaces Type Living Room, Master Bedroom
Exterior
Parking Features Attached, Garage, Garage Door Opener, Side/Rear Entrance
Fence Back Yard
Pool In Ground, Salt Water
Community Features Airport/Runway
Utilities Available Cable Available, Electricity Available, High Speed Internet, Propane
Roof Type Composition
Building
Story Two
Sewer Septic Tank
Level or Stories Two
Construction Status Resale
Schools
Elementary Schools Peeples
Middle Schools Whitewater
High Schools Whitewater
Others
Acceptable Financing Cash, Conventional
Listing Terms Cash, Conventional
Financing Conventional
Read Less Info
Want to know what your home might be worth? Contact us for a FREE valuation!

Our team is ready to help you sell your home for the highest possible price ASAP

© 2024 Georgia Multiple Listing Service. All Rights Reserved.
"My job is to find and attract mastery-based agents to the office, protect the culture, and make sure everyone is happy! "
noreplyritzbergrealty@gmail.com
400 Galleria Pkwy SE, Atlanta, GA, 30339, United States






