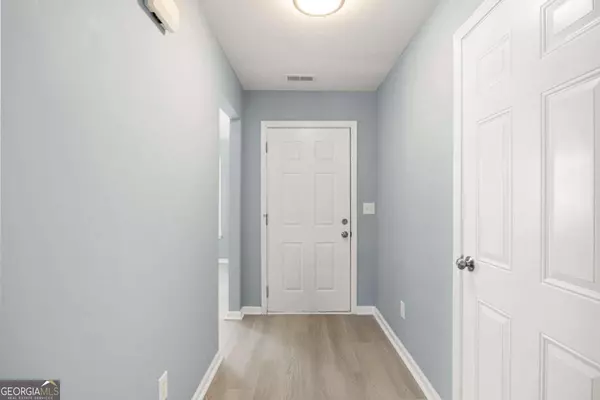$299,900
$299,900
For more information regarding the value of a property, please contact us for a free consultation.
3 Beds
2 Baths
1,492 SqFt
SOLD DATE : 06/27/2024
Key Details
Sold Price $299,900
Property Type Other Types
Sub Type Single Family Residence
Listing Status Sold
Purchase Type For Sale
Square Footage 1,492 sqft
Price per Sqft $201
Subdivision Highland Falls
MLS Listing ID 10308924
Sold Date 06/27/24
Style Ranch
Bedrooms 3
Full Baths 2
HOA Fees $1,008
HOA Y/N Yes
Originating Board Georgia MLS 2
Year Built 2006
Annual Tax Amount $3,168
Tax Year 2023
Lot Size 5,227 Sqft
Acres 0.12
Lot Dimensions 5227.2
Property Description
This is the one you have been looking for! Stepless ranch with fresh interior paint, new LVP flooring, new fixtures, new appliances - totally move in ready, just bring your toothbrush. Lots of living space - large great room with vaulted ceiling and fireplace, lovely kitchen with brand new stainless appliances, seperate dining room with bay window, large primary suite with walk in closet and ensuite with soaking tub/shower combo, two spacious secondary bedrooms, gracious secondary bath and laundry room, and spacious 2 car garage with epoxy flooring! The fenced backyard features a covered patio. This low maintenance vinyl sided home is conveniently located within minutes of West Paulding Wellstar Hospital and conveniet to a large selection of restaurants and shopping options, with easy access to Atlanta and Atlanta-Hartsfield Jackson Airport. This gated community boasts a recently refurbished clubhouse, fitness room with club-quality equipment, swimming pool, and a playground for children. This is a rare find at this price point! Don't wait call today!
Location
State GA
County Paulding
Rooms
Basement None
Interior
Interior Features Master On Main Level, Walk-In Closet(s)
Heating Forced Air, Natural Gas
Cooling Ceiling Fan(s), Central Air
Flooring Vinyl
Fireplaces Number 1
Fireplace Yes
Appliance Dishwasher, Disposal, Microwave
Laundry In Hall
Exterior
Exterior Feature Other
Parking Features Garage
Fence Back Yard, Other, Wood
Community Features Clubhouse, Fitness Center, Gated, Playground, Pool, Street Lights, Near Shopping
Utilities Available Cable Available, Electricity Available, Natural Gas Available, Sewer Available, Underground Utilities, Water Available
Waterfront Description No Dock Or Boathouse
View Y/N No
Roof Type Composition
Garage Yes
Private Pool No
Building
Lot Description Private
Faces From Hwy. 278 turn onto Highland Falls Blvd. (if coming from Dallas Hwy. Turn on Hwy. 6 and stay straight to cross 278 onto Highland Falls Blvd.) House is on the left.
Foundation Slab
Sewer Public Sewer
Water Public
Structure Type Vinyl Siding
New Construction No
Schools
Elementary Schools Hiram
Middle Schools P.B. Ritch
High Schools Hiram
Others
HOA Fee Include Maintenance Grounds,Swimming,Trash
Tax ID 67788
Security Features Smoke Detector(s)
Acceptable Financing Cash, Conventional, FHA, VA Loan
Listing Terms Cash, Conventional, FHA, VA Loan
Special Listing Condition Resale
Read Less Info
Want to know what your home might be worth? Contact us for a FREE valuation!

Our team is ready to help you sell your home for the highest possible price ASAP

© 2025 Georgia Multiple Listing Service. All Rights Reserved.
"My job is to find and attract mastery-based agents to the office, protect the culture, and make sure everyone is happy! "
noreplyritzbergrealty@gmail.com
400 Galleria Pkwy SE, Atlanta, GA, 30339, United States






