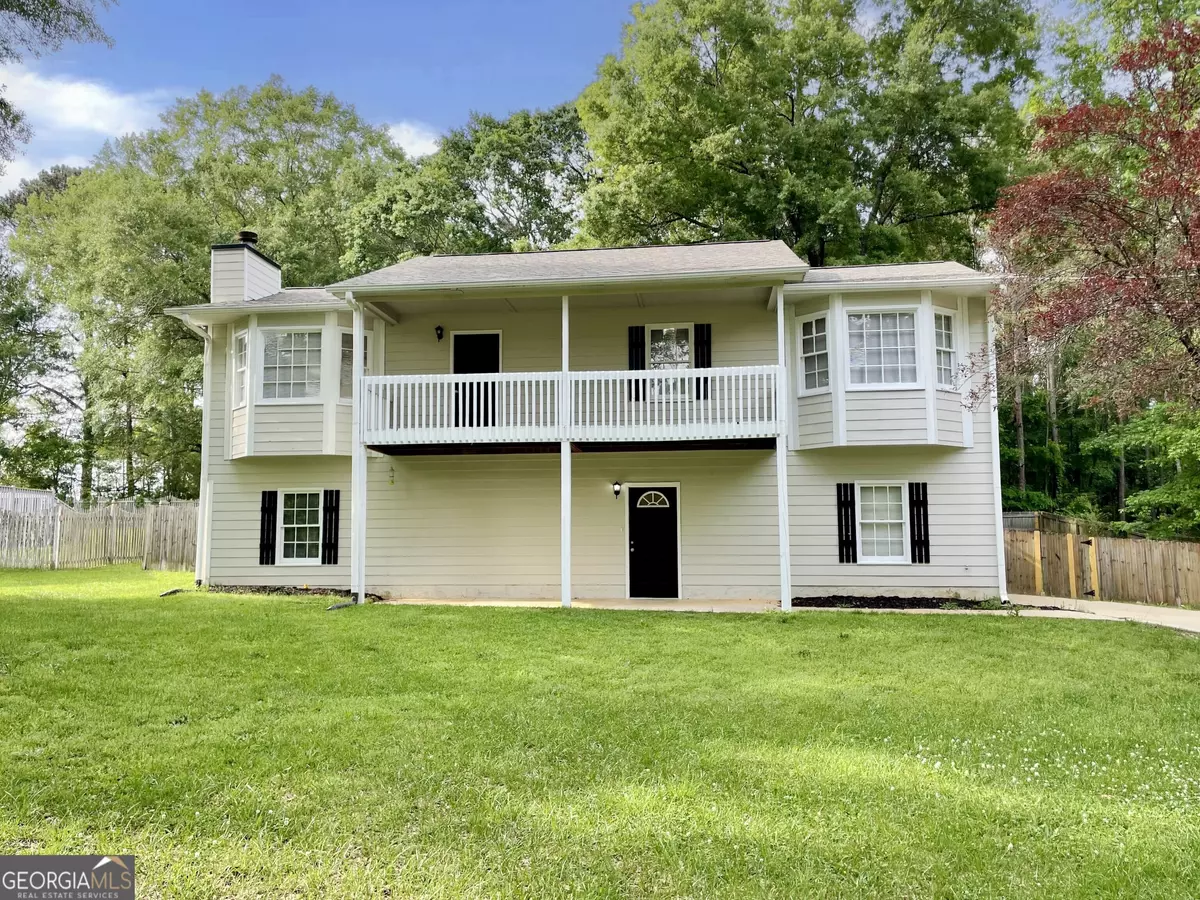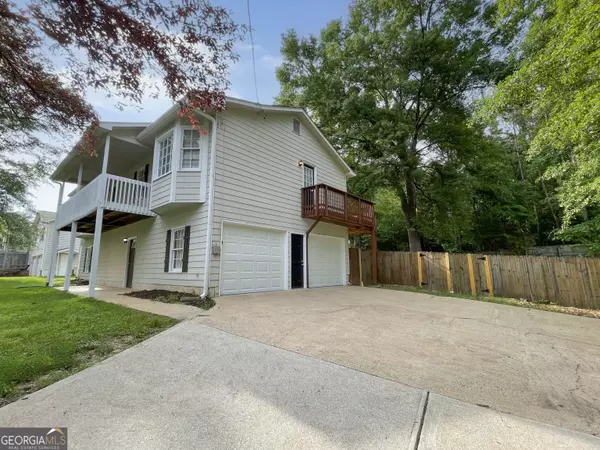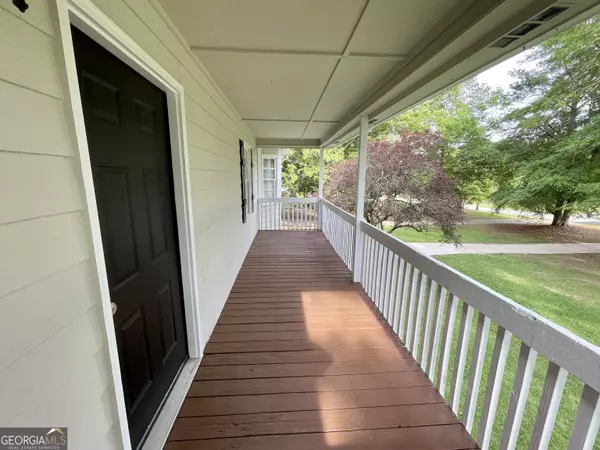$287,900
$289,900
0.7%For more information regarding the value of a property, please contact us for a free consultation.
3 Beds
2 Baths
1,206 SqFt
SOLD DATE : 07/01/2024
Key Details
Sold Price $287,900
Property Type Other Types
Sub Type Single Family Residence
Listing Status Sold
Purchase Type For Sale
Square Footage 1,206 sqft
Price per Sqft $238
Subdivision Indian Hills East
MLS Listing ID 10298656
Sold Date 07/01/24
Style Ranch
Bedrooms 3
Full Baths 2
HOA Y/N No
Originating Board Georgia MLS 2
Year Built 1990
Annual Tax Amount $2,513
Tax Year 2023
Lot Size 0.460 Acres
Acres 0.46
Lot Dimensions 20037.6
Property Description
Just Listed! Attractive Raised Ranch! Open Great Room with Fireplace, and a spacious walk-out covered balcony! The Kitchen features timeless white cabinets and black appliances: Gas range, vent, dishwasher and refrigerator included. Master Suite has a private exterior deck that overlooks rear and right side of property! Two additional Bedrooms and full hall Bath complete this great floor plan. The lower level has lots of space for future expansion! Two car side entry garage. Fully fenced - wood/privacy! Two decks, and a wonderful covered front balcony! Move in ready, Investor owner (was rental) does not provide a Seller's disclosure. Supra lockbox for all showings! Please schedule through ShowingTime! Seller will start reviewing offers on May 20, 2024 - so there is plenty of time to view! No Blind Offers!
Location
State GA
County Paulding
Rooms
Basement Daylight, Exterior Entry, Partial, Unfinished
Dining Room Dining Rm/Living Rm Combo
Interior
Interior Features Walk-In Closet(s)
Heating Central, Forced Air, Natural Gas
Cooling Ceiling Fan(s), Central Air
Flooring Carpet, Laminate, Vinyl
Fireplaces Number 1
Fireplaces Type Factory Built, Living Room
Fireplace Yes
Appliance Dishwasher, Gas Water Heater, Oven/Range (Combo), Refrigerator
Laundry In Basement
Exterior
Exterior Feature Balcony
Parking Features Attached, Garage, Side/Rear Entrance
Garage Spaces 2.0
Fence Back Yard, Fenced, Privacy, Wood
Community Features Street Lights
Utilities Available Cable Available, Electricity Available, Natural Gas Available, Phone Available, Water Available
View Y/N Yes
View Seasonal View
Roof Type Composition
Total Parking Spaces 2
Garage Yes
Private Pool No
Building
Lot Description Level, Private
Faces GPS Friendly.
Foundation Slab
Sewer Septic Tank
Water Public
Structure Type Press Board
New Construction No
Schools
Elementary Schools Bessie Baggett
Middle Schools J A Dobbins
High Schools Hiram
Others
HOA Fee Include None
Tax ID 27348
Security Features Smoke Detector(s)
Acceptable Financing Cash, Conventional, FHA, VA Loan
Listing Terms Cash, Conventional, FHA, VA Loan
Special Listing Condition Resale
Read Less Info
Want to know what your home might be worth? Contact us for a FREE valuation!

Our team is ready to help you sell your home for the highest possible price ASAP

© 2025 Georgia Multiple Listing Service. All Rights Reserved.
"My job is to find and attract mastery-based agents to the office, protect the culture, and make sure everyone is happy! "
noreplyritzbergrealty@gmail.com
400 Galleria Pkwy SE, Atlanta, GA, 30339, United States






