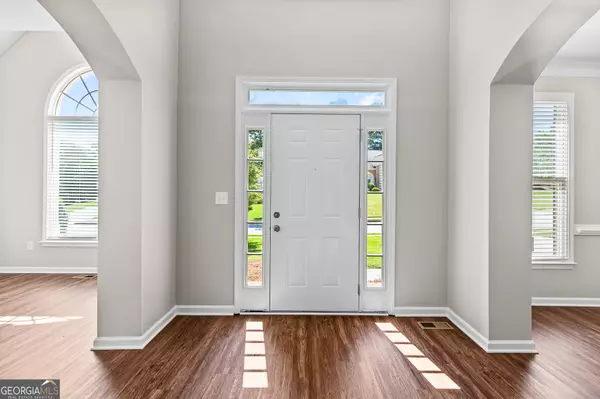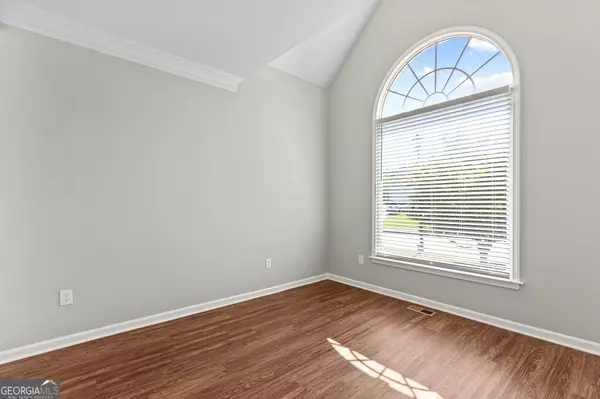Bought with Debbie A. Liggett • RE/MAX Center
$556,000
$579,900
4.1%For more information regarding the value of a property, please contact us for a free consultation.
4 Beds
3.5 Baths
0.3 Acres Lot
SOLD DATE : 07/03/2024
Key Details
Sold Price $556,000
Property Type Other Types
Sub Type Single Family Residence
Listing Status Sold
Purchase Type For Sale
Subdivision Canterbury Woods
MLS Listing ID 10294457
Sold Date 07/03/24
Style Brick Front,Traditional
Bedrooms 4
Full Baths 3
Half Baths 1
Construction Status Resale
HOA Fees $900
HOA Y/N Yes
Year Built 1997
Annual Tax Amount $7,116
Tax Year 2023
Lot Size 0.300 Acres
Property Description
MUST SEE brick beauty in the esteemed neighborhood of Canterbury Woods in Duluth! This 4 bed, 3.5 bath home has three levels of livable space and plenty of upgrades that are sure to delight! As you make your way inside you are greeted a brick home with driveway and two car garage. Inside a two story foyer greets you with grand staircase and views into the dining room and formal living room. Lovely hardwoods throughout the home make it maintenance free and made for easy cleanup. Two story fireside family room is centered by a double sided fireplace with views of the backyard and overlooked by the kitchen. Bonus sunroom or sitting room off the kitchen overlooks the backyard and is surrounded by windows. Eat in kitchen has white cabinets, breakfast bar, pantry and laundry room on the main. Upstairs includes primary suite with tray ceilings, his and hers closets, HUGE bathroom with vaulted ceilings, double vanities and separate tub/shower. Three more well sized bedrooms make up the second floor. Downstairs includes full basement that has another full bedroom and bathroom. Tons of built in shelving throughout the home means storage is no issue. Deck off the back overlooks nothing but trees and is incredibly private. Located in HOA community with tennis courts, pool and playground. MUST SEE home in Duluth that's a can't miss.
Location
State GA
County Gwinnett
Rooms
Basement Bath Finished, Daylight, Exterior Entry
Interior
Interior Features Double Vanity, Tray Ceiling(s), Vaulted Ceiling(s), Walk-In Closet(s)
Heating Central, Forced Air
Cooling Ceiling Fan(s), Central Air
Flooring Hardwood, Tile, Vinyl
Fireplaces Number 1
Fireplaces Type Family Room, Gas Starter
Exterior
Parking Features Garage, Garage Door Opener, Side/Rear Entrance
Fence Back Yard
Community Features Playground, Pool, Tennis Court(s)
Utilities Available Cable Available, Electricity Available, High Speed Internet, Natural Gas Available, Phone Available, Sewer Available, Underground Utilities
Roof Type Composition
Building
Story Three Or More
Sewer Public Sewer
Level or Stories Three Or More
Construction Status Resale
Schools
Elementary Schools Burnette
Middle Schools Richard Hull
High Schools Peachtree Ridge
Others
Financing Cash
Read Less Info
Want to know what your home might be worth? Contact us for a FREE valuation!

Our team is ready to help you sell your home for the highest possible price ASAP

© 2025 Georgia Multiple Listing Service. All Rights Reserved.
"My job is to find and attract mastery-based agents to the office, protect the culture, and make sure everyone is happy! "
noreplyritzbergrealty@gmail.com
400 Galleria Pkwy SE, Atlanta, GA, 30339, United States






