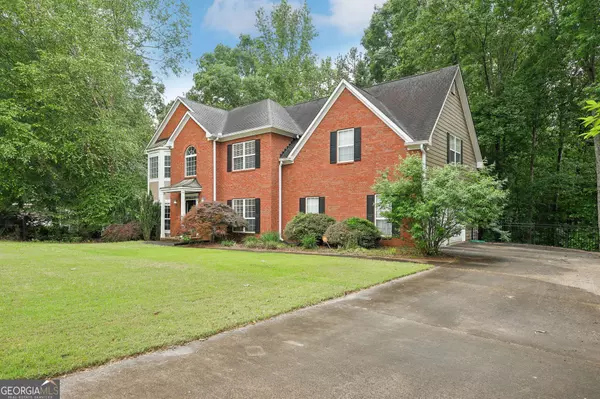$400,000
$420,000
4.8%For more information regarding the value of a property, please contact us for a free consultation.
4 Beds
2.5 Baths
0.69 Acres Lot
SOLD DATE : 07/05/2024
Key Details
Sold Price $400,000
Property Type Other Types
Sub Type Single Family Residence
Listing Status Sold
Purchase Type For Sale
Subdivision Slater Mill Estates
MLS Listing ID 10305922
Sold Date 07/05/24
Style Brick Front,Other
Bedrooms 4
Full Baths 2
Half Baths 1
HOA Fees $400
HOA Y/N Yes
Originating Board Georgia MLS 2
Year Built 1998
Annual Tax Amount $4,596
Tax Year 2023
Lot Size 0.695 Acres
Acres 0.695
Lot Dimensions 30274.2
Property Description
Welcome to this stunning 4-bedroom, 2.5-bathroom home situated on a full basement in the highly sought-after Slater Mill Plantation subdivision. Step into an open foyer adorned with beautiful hardwood floors that seamlessly extend into the spacious family room, creating a warm and inviting atmosphere. This home features a separate dining room perfect for formal gatherings, and a separate living room, currently utilized as a home office, offering versatile space for your needs. The gourmet kitchen boasts stained cabinets, granite countertops, stainless steel appliances, a center island, an eat-in area, and a true breakfast bar. The kitchen overlooks the cozy family room with a charming fireplace and provides access to a screened deck, ideal for outdoor relaxation. The luxurious master suite is a true retreat, featuring trey ceilings, a massive bathroom with his and her separate vanities, a Jacuzzi tub, a separate shower, and a spacious walk-in closet. This home is perfect for those seeking comfort, style, and ample space. Don't miss the opportunity to make this exceptional property your new home!
Location
State GA
County Douglas
Rooms
Basement Daylight, Exterior Entry, Unfinished
Interior
Interior Features Central Vacuum, Double Vanity, Rear Stairs, Tray Ceiling(s), Walk-In Closet(s)
Heating Central
Cooling Ceiling Fan(s), Central Air
Flooring Carpet, Hardwood, Tile, Vinyl
Fireplaces Number 1
Fireplaces Type Gas Log
Fireplace Yes
Appliance Dishwasher, Disposal, Gas Water Heater, Microwave, Refrigerator
Laundry In Hall
Exterior
Exterior Feature Balcony
Parking Features Garage, Kitchen Level, Side/Rear Entrance
Community Features Pool, Sidewalks, Street Lights, Tennis Court(s), Near Shopping
Utilities Available Electricity Available, Natural Gas Available, Water Available
Waterfront Description No Dock Or Boathouse
View Y/N No
Roof Type Other
Garage Yes
Private Pool No
Building
Lot Description Cul-De-Sac
Faces Merge onto I-20 W and keep left to stay on I-20 W. Take exit 37 for Fairburn Rd, then make a sharp left onto Hwy 92 S/Fairburn Rd. Turn right onto Shawnee Trail and continue onto Slater Mill Rd. Turn right onto Gentry Dr, then right at the first cross street onto Landmark Dr. Turn left onto Old Stag
Sewer Septic Tank
Water Public
Structure Type Concrete
New Construction No
Schools
Elementary Schools New Manchester
Middle Schools Chestnut Log
High Schools Chapel Hill
Others
HOA Fee Include Other
Tax ID 00840150087
Security Features Smoke Detector(s)
Special Listing Condition Resale
Read Less Info
Want to know what your home might be worth? Contact us for a FREE valuation!

Our team is ready to help you sell your home for the highest possible price ASAP

© 2025 Georgia Multiple Listing Service. All Rights Reserved.
"My job is to find and attract mastery-based agents to the office, protect the culture, and make sure everyone is happy! "
noreplyritzbergrealty@gmail.com
400 Galleria Pkwy SE, Atlanta, GA, 30339, United States






