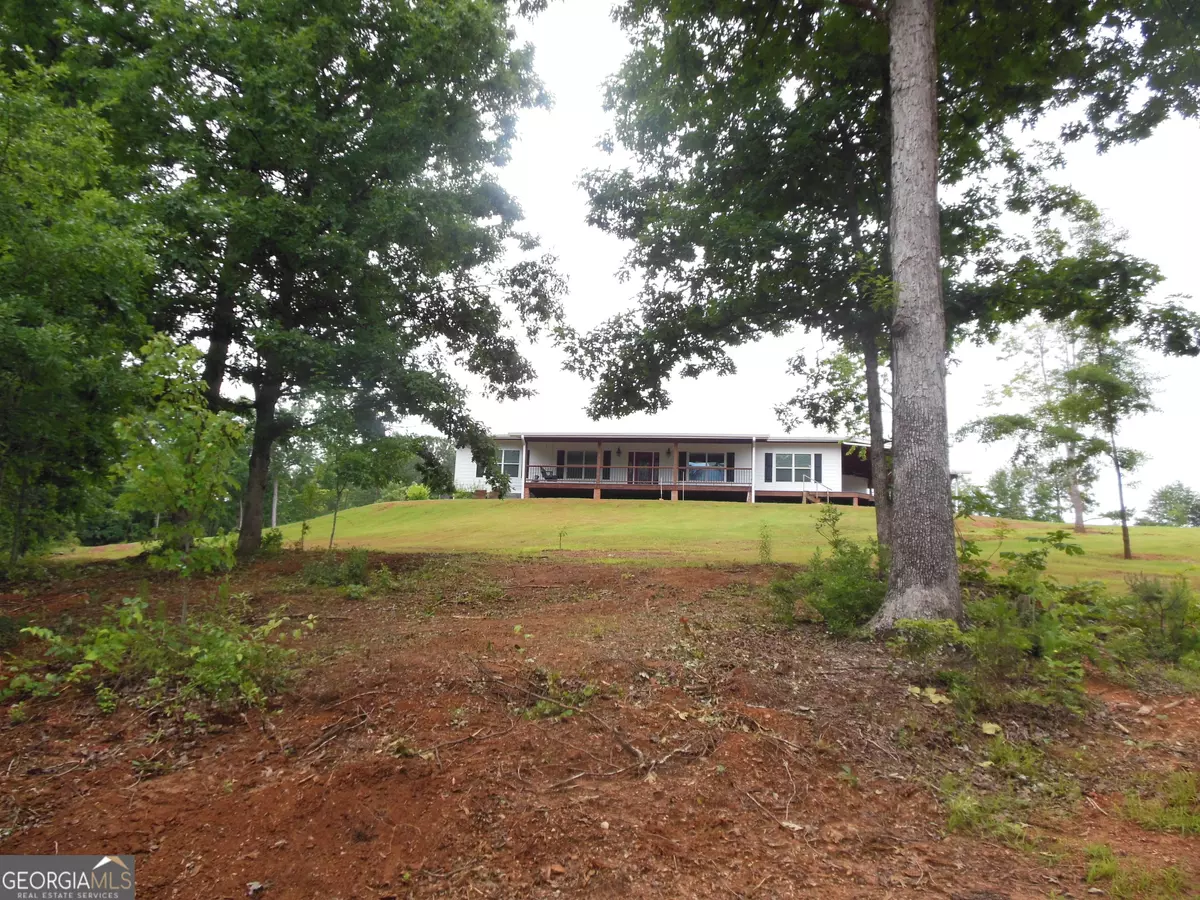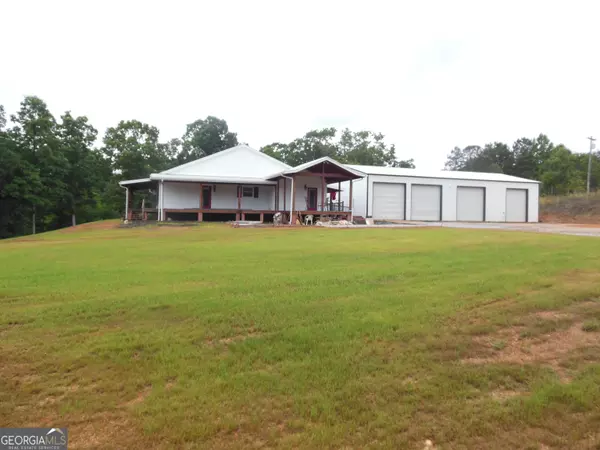Bought with Jordan Loggins • eXp Realty
$725,000
$749,000
3.2%For more information regarding the value of a property, please contact us for a free consultation.
3 Beds
2.5 Baths
3,000 SqFt
SOLD DATE : 07/12/2024
Key Details
Sold Price $725,000
Property Type Other Types
Sub Type Single Family Residence
Listing Status Sold
Purchase Type For Sale
Square Footage 3,000 sqft
Price per Sqft $241
MLS Listing ID 10294351
Sold Date 07/12/24
Style Craftsman,Modular Home,Ranch
Bedrooms 3
Full Baths 2
Half Baths 1
Construction Status Resale
HOA Y/N No
Year Built 2021
Annual Tax Amount $6,147
Tax Year 2023
Lot Size 8.600 Acres
Property Description
8.60 Acres in Cornelia with 3 bedrooms, 2.5 baths custom system-built home. Large 70x50 shop includes~ six roll-up doors with two being automatic, five exterior doors, separate interior room with roll-up door, additional screened-in room, bath plumbed, 14 ft ceilings. ~This custom-built home sits on a knoll overlooking hardwoods and native woodland shrubs that offers beauty and privacy. Sitting on the rocking chair front or back porch offers the chance to watch the wildlife drinking at Mud Creek which crosses the left side of the property. ~The home features Cambria quartz countertops in the spacious sunny kitchen which has an abundance of stained cabinets, a breakfast bar plus a sitting area for family meals. ~The formal dining rooms looks out over the front yard. Near the kitchen is a large walk-in pantry with floor to ceiling shelving, a great place for all those electrical appliances we love. ~The great room features a wood burning fireplace insert and you will love the enclosed storage compartment for the split firewood, so convenient. ~The main bedroom has its own covered porch, great for early morning coffee enjoyment. the bath has separated his and hers commodes and quartz vanities, tile double shower. ~The second and third bedroom share a tile bath with a combination tub/shower, with quartz vanity top. ~As you enter the hall from the front porch the living room is to the left and the dining room is to the right. ~Extra features are, Flex room (office/study area, reading nook, more storage). Mud room off covered porch, with cabinets, countertops, washer/dryer. Half bath in back hall area. Back covered porch entrance to back hall and kitchen. 5'x20' garden shed. Hook-up for camper with water, electric and septic connect.
Location
State GA
County Habersham
Rooms
Basement Crawl Space
Main Level Bedrooms 3
Interior
Interior Features Attic Expandable, Double Vanity, High Ceilings, Master On Main Level, Pulldown Attic Stairs, Separate Shower, Tile Bath, Walk-In Closet(s)
Heating Central, Electric, Heat Pump, Wood
Cooling Electric, Heat Pump
Flooring Laminate, Tile
Fireplaces Number 1
Fireplaces Type Factory Built, Living Room, Wood Burning Stove
Exterior
Parking Features Detached, Garage, Garage Door Opener, Kitchen Level, Off Street, RV/Boat Parking, Side/Rear Entrance, Storage
Community Features None
Utilities Available Electricity Available, Phone Available, Underground Utilities, Water Available
View Seasonal View
Roof Type Metal
Building
Story One
Foundation Pillar/Post/Pier
Sewer Septic Tank
Level or Stories One
Construction Status Resale
Schools
Elementary Schools Level Grove
Middle Schools South Habersham
High Schools Habersham Central
Others
Acceptable Financing Cash, Conventional, FHA, USDA Loan, VA Loan
Listing Terms Cash, Conventional, FHA, USDA Loan, VA Loan
Financing Cash
Read Less Info
Want to know what your home might be worth? Contact us for a FREE valuation!

Our team is ready to help you sell your home for the highest possible price ASAP

© 2024 Georgia Multiple Listing Service. All Rights Reserved.
"My job is to find and attract mastery-based agents to the office, protect the culture, and make sure everyone is happy! "
noreplyritzbergrealty@gmail.com
400 Galleria Pkwy SE, Atlanta, GA, 30339, United States






