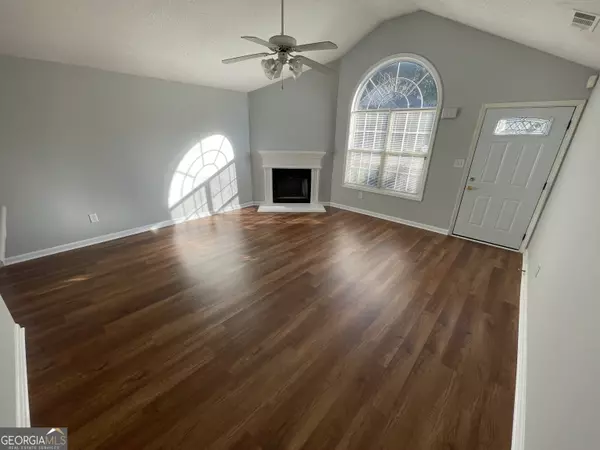$250,000
$255,000
2.0%For more information regarding the value of a property, please contact us for a free consultation.
3 Beds
2 Baths
1,378 SqFt
SOLD DATE : 07/22/2024
Key Details
Sold Price $250,000
Property Type Other Types
Sub Type Single Family Residence
Listing Status Sold
Purchase Type For Sale
Square Footage 1,378 sqft
Price per Sqft $181
Subdivision The Chestnut Lake Preserve
MLS Listing ID 10211642
Sold Date 07/22/24
Style Ranch
Bedrooms 3
Full Baths 2
HOA Fees $200
HOA Y/N Yes
Originating Board Georgia MLS 2
Year Built 2000
Annual Tax Amount $2,808
Tax Year 2022
Lot Size 0.500 Acres
Acres 0.5
Lot Dimensions 21780
Property Description
Welcome home! This beautifully renovated 3 bedroom, 2 bathroom ranch is an absolute gem! Step inside and be greeted by an open floor plan that creates a seamless flow between the living, dining, and kitchen areas; perfect for entertaining friends and family! The kitchen boasts sleek countertops and ample storage space! The home also features beautiful brand new hardwood floors throughout! These stunning floors add a touch of elegance and warmth to the space, creating a cozy and inviting atmosphere. This home is the perfect canvas for creating unforgettable memories! Schedule your showing today!
Location
State GA
County Dekalb
Rooms
Basement None
Interior
Interior Features High Ceilings, Master On Main Level, Walk-In Closet(s)
Heating Central
Cooling Ceiling Fan(s), Central Air
Flooring Hardwood
Fireplaces Number 1
Fireplaces Type Living Room
Fireplace Yes
Appliance Dishwasher, Microwave, Oven/Range (Combo), Refrigerator, Stainless Steel Appliance(s)
Laundry In Hall
Exterior
Parking Features Attached, Garage
Garage Spaces 1.0
Community Features Sidewalks, Street Lights, Walk To Schools, Near Shopping
Utilities Available Cable Available, Electricity Available, High Speed Internet, Natural Gas Available, Phone Available, Sewer Available, Underground Utilities, Water Available
Waterfront Description No Dock Or Boathouse
View Y/N No
Roof Type Composition
Total Parking Spaces 1
Garage Yes
Private Pool No
Building
Lot Description Other
Faces Take I-20 East to exit 68 keep right to merge onto Wesley Chapel Rd toward Snapfinger Rd. Turn Right onto Wesley Chapel Rd at the second light turn left onto Snapfinger Rd. In 2.5 miles turn left onto Browns Mill Rd continue for 4.9 miles then turn right onto Browns Mill Ferry Rd. In about half a mile turn right onto Mahonia Pl.
Sewer Public Sewer
Water Public
Structure Type Vinyl Siding
New Construction No
Schools
Elementary Schools Browns Mill
Middle Schools Salem
High Schools Lithonia
Others
HOA Fee Include Other
Tax ID 11 233 01 056
Security Features Smoke Detector(s)
Acceptable Financing Cash, Conventional, FHA, VA Loan
Listing Terms Cash, Conventional, FHA, VA Loan
Special Listing Condition Updated/Remodeled
Read Less Info
Want to know what your home might be worth? Contact us for a FREE valuation!

Our team is ready to help you sell your home for the highest possible price ASAP

© 2025 Georgia Multiple Listing Service. All Rights Reserved.
"My job is to find and attract mastery-based agents to the office, protect the culture, and make sure everyone is happy! "
noreplyritzbergrealty@gmail.com
400 Galleria Pkwy SE, Atlanta, GA, 30339, United States






